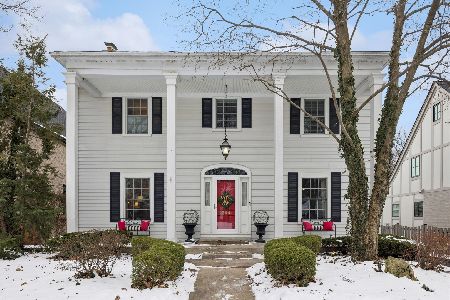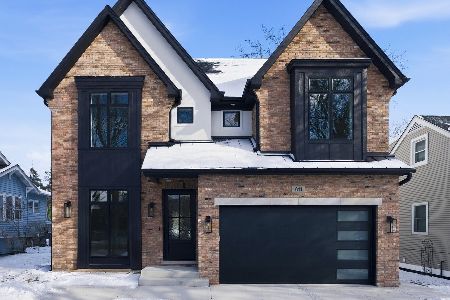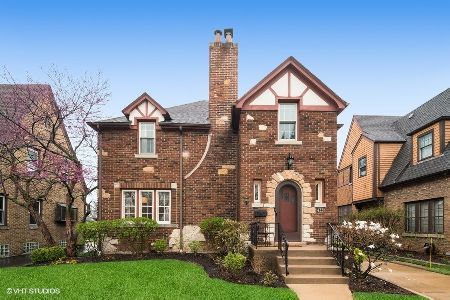422 Prospect Avenue, Elmhurst, Illinois 60126
$600,000
|
Sold
|
|
| Status: | Closed |
| Sqft: | 2,167 |
| Cost/Sqft: | $277 |
| Beds: | 3 |
| Baths: | 3 |
| Year Built: | 1930 |
| Property Taxes: | $10,014 |
| Days On Market: | 2936 |
| Lot Size: | 0,00 |
Description
Storybook English Tudor on one of Elmhurst's most character filled blocks. Expanded & updated by current 30+ yrs owners that hate to leave this home and neighborhood. Loaded with original character and charm, yet updated with today's amenities & nearly 3,200 SF of finished living space. Rare master suite with en suite bath + 2 other oversized bedrooms. Modern HVAC, refinished hardwood floors, living room fireplace, updated kitchen & baths, finished basement with large family room/office/laundry/tons of walk in storage & roughed in plumbing for a future bathroom. Custom bar/lounge area overlooking in-ground pool with tons of outdoor entertaining space. Meticulous landscaping & pride of ownership throughout. Prime location - walk to town, IL Prairie Path, York HS, & both Spring & Vallette Business Districts. Top rated schools - Hawthorne, Sandburg, & York HS.
Property Specifics
| Single Family | |
| — | |
| Tudor | |
| 1930 | |
| Full | |
| ENGLISH TUDOR | |
| No | |
| — |
| Du Page | |
| — | |
| 0 / Not Applicable | |
| None | |
| Lake Michigan,Public | |
| Public Sewer, Sewer-Storm | |
| 09796427 | |
| 0611206035 |
Nearby Schools
| NAME: | DISTRICT: | DISTANCE: | |
|---|---|---|---|
|
Grade School
Hawthorne Elementary School |
205 | — | |
|
Middle School
Sandburg Middle School |
205 | Not in DB | |
|
High School
York Community High School |
205 | Not in DB | |
Property History
| DATE: | EVENT: | PRICE: | SOURCE: |
|---|---|---|---|
| 20 Apr, 2018 | Sold | $600,000 | MRED MLS |
| 19 Feb, 2018 | Under contract | $599,900 | MRED MLS |
| 24 Jan, 2018 | Listed for sale | $599,900 | MRED MLS |
| 11 Jun, 2021 | Sold | $673,395 | MRED MLS |
| 21 Apr, 2021 | Under contract | $715,000 | MRED MLS |
| — | Last price change | $739,000 | MRED MLS |
| 7 Apr, 2021 | Listed for sale | $739,000 | MRED MLS |
Room Specifics
Total Bedrooms: 3
Bedrooms Above Ground: 3
Bedrooms Below Ground: 0
Dimensions: —
Floor Type: Hardwood
Dimensions: —
Floor Type: Hardwood
Full Bathrooms: 3
Bathroom Amenities: Separate Shower
Bathroom in Basement: 0
Rooms: Office,Foyer
Basement Description: Finished
Other Specifics
| 2 | |
| — | |
| Concrete | |
| Brick Paver Patio, In Ground Pool | |
| Fenced Yard,Landscaped | |
| 50 X 100 | |
| Unfinished | |
| Full | |
| Bar-Wet, Hardwood Floors | |
| Range, Microwave, Dishwasher, Refrigerator, Bar Fridge, Washer, Dryer, Disposal, Stainless Steel Appliance(s), Wine Refrigerator | |
| Not in DB | |
| Pool, Sidewalks, Street Lights, Street Paved | |
| — | |
| — | |
| Gas Log, Gas Starter |
Tax History
| Year | Property Taxes |
|---|---|
| 2018 | $10,014 |
| 2021 | $10,995 |
Contact Agent
Nearby Similar Homes
Nearby Sold Comparables
Contact Agent
Listing Provided By
Berkshire Hathaway HomeServices Prairie Path REALT










