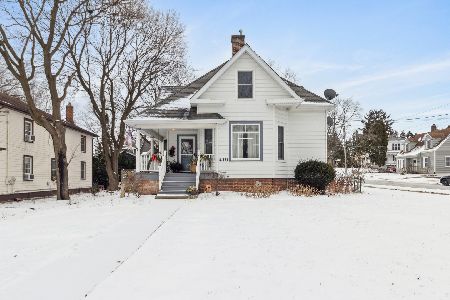422 South Street, Woodstock, Illinois 60098
$260,000
|
Sold
|
|
| Status: | Closed |
| Sqft: | 3,172 |
| Cost/Sqft: | $82 |
| Beds: | 4 |
| Baths: | 4 |
| Year Built: | 1902 |
| Property Taxes: | $10,342 |
| Days On Market: | 2913 |
| Lot Size: | 0,49 |
Description
Welcome Home! This beautiful 2+ story home has been remodeled back to its original splendor using using the finest materials and workmanship. Stunning hardwood floors, doors and trim throughout. 1st floor features a huge dining room w expanded ceilings and pocket doors along with a separate butler pantry w sink, wine cooler & gorgeous cabinets. Living room has hardwood floors w a wood burning fireplace and a tile surround along w bump out area for a table/chairs. Family room includes custom wall cabinets and hardwood floors. Continue up to 2nd floor via the custom oak staircase into 4 huge bedrooms!The master bedroom has custom hardwood floors and a full bath! 3rd floor features an full attic w/ closed cell insulation and separate furnace to heat 2nd floor. Could easily be converted into addtl living space. Finished bsmt inc built in bookcases & custom bath. Many upgrades inc; newer 200 amp service & electric throughout, 2- 50 gallon water heaters! Custom Hard Scape landscaping too!
Property Specifics
| Single Family | |
| — | |
| Colonial | |
| 1902 | |
| Full | |
| — | |
| No | |
| 0.49 |
| Mc Henry | |
| — | |
| 0 / Not Applicable | |
| None | |
| Public | |
| Public Sewer | |
| 09847784 | |
| 1305357010 |
Nearby Schools
| NAME: | DISTRICT: | DISTANCE: | |
|---|---|---|---|
|
High School
Woodstock High School |
200 | Not in DB | |
Property History
| DATE: | EVENT: | PRICE: | SOURCE: |
|---|---|---|---|
| 20 Dec, 2018 | Sold | $260,000 | MRED MLS |
| 2 Jun, 2018 | Under contract | $260,000 | MRED MLS |
| — | Last price change | $330,000 | MRED MLS |
| 2 Feb, 2018 | Listed for sale | $389,000 | MRED MLS |
Room Specifics
Total Bedrooms: 4
Bedrooms Above Ground: 4
Bedrooms Below Ground: 0
Dimensions: —
Floor Type: Carpet
Dimensions: —
Floor Type: Carpet
Dimensions: —
Floor Type: Carpet
Full Bathrooms: 4
Bathroom Amenities: Separate Shower
Bathroom in Basement: 1
Rooms: Recreation Room,Foyer,Pantry,Enclosed Porch,Other Room
Basement Description: Finished
Other Specifics
| 2 | |
| Concrete Perimeter | |
| Asphalt | |
| Patio, Porch | |
| — | |
| 99 X 210 | |
| Full,Interior Stair,Unfinished | |
| Full | |
| Hardwood Floors, Heated Floors | |
| Double Oven, Dishwasher, Refrigerator, Cooktop | |
| Not in DB | |
| Sidewalks, Street Paved | |
| — | |
| — | |
| Wood Burning |
Tax History
| Year | Property Taxes |
|---|---|
| 2018 | $10,342 |
Contact Agent
Nearby Similar Homes
Nearby Sold Comparables
Contact Agent
Listing Provided By
3 Roses Realty










