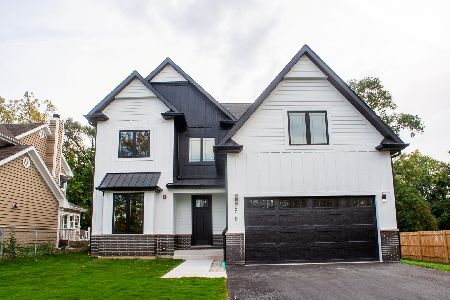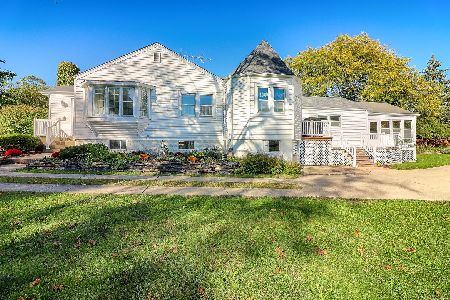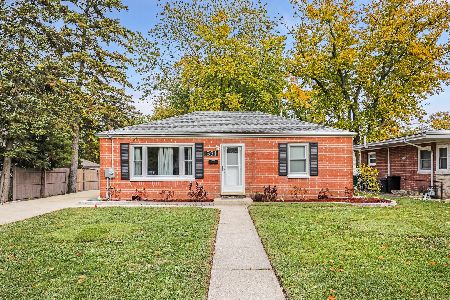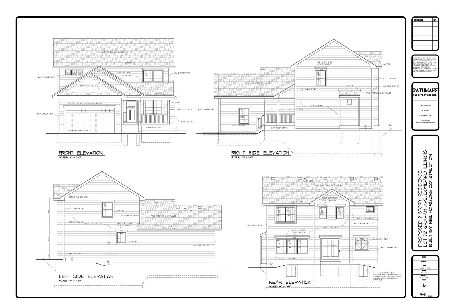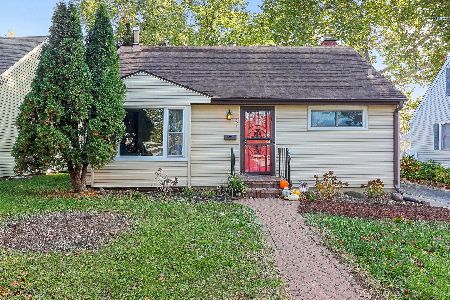422 Wilson Avenue, Lombard, Illinois 60148
$290,000
|
Sold
|
|
| Status: | Closed |
| Sqft: | 1,834 |
| Cost/Sqft: | $164 |
| Beds: | 3 |
| Baths: | 2 |
| Year Built: | 1965 |
| Property Taxes: | $7,026 |
| Days On Market: | 1960 |
| Lot Size: | 0,00 |
Description
Absolutely turn key!! Wonderfully updated split level home. Light, bright and airy! Everything has been done to this sweet home. Exterior: roof, siding, windows, skylights all new in 2019! Interior: hardwood floors on main level and all bedrooms, wood laminate in huge lower level family room, bathrooms (one shared upstairs, half bath in lower level), kitchen counters and backsplash all new in 2020! Entire house freshly painted! Just move right in! Home is conveniently located to all shopping and highways, 5 minutes from I355 and across the street from a park! Over sized 2.5 car garage and a nice sized shed for your storage needs. Access to the backyard from the kitchen and lower level family room to your patio! This is an over sized corner lot with 2 pin# 06-18-218-007 and 06-18-107-008. Note lot dimensions, plat of survey is available. Welcome home!
Property Specifics
| Single Family | |
| — | |
| L Bi-Level | |
| 1965 | |
| None | |
| — | |
| No | |
| — |
| Du Page | |
| — | |
| — / Not Applicable | |
| None | |
| Lake Michigan | |
| Public Sewer | |
| 10776711 | |
| 0618218007 |
Nearby Schools
| NAME: | DISTRICT: | DISTANCE: | |
|---|---|---|---|
|
Grade School
Madison Elementary School |
44 | — | |
|
Middle School
Glenn Westlake Middle School |
44 | Not in DB | |
|
High School
Glenbard East High School |
87 | Not in DB | |
Property History
| DATE: | EVENT: | PRICE: | SOURCE: |
|---|---|---|---|
| 13 Aug, 2020 | Sold | $290,000 | MRED MLS |
| 15 Jul, 2020 | Under contract | $299,900 | MRED MLS |
| 10 Jul, 2020 | Listed for sale | $299,900 | MRED MLS |
| 11 Oct, 2022 | Sold | $340,000 | MRED MLS |
| 25 Aug, 2022 | Under contract | $350,000 | MRED MLS |
| 18 Jul, 2022 | Listed for sale | $350,000 | MRED MLS |
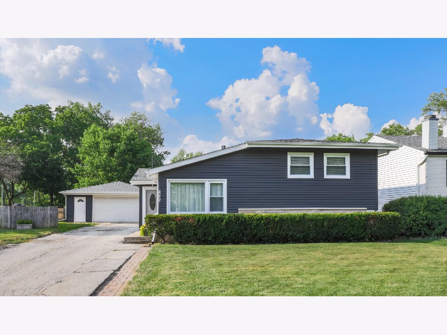
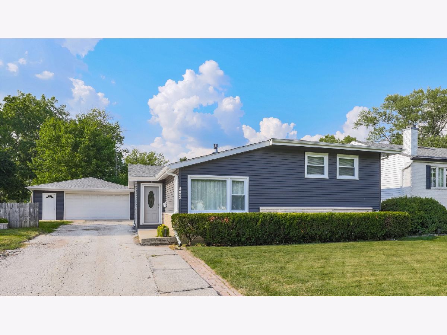
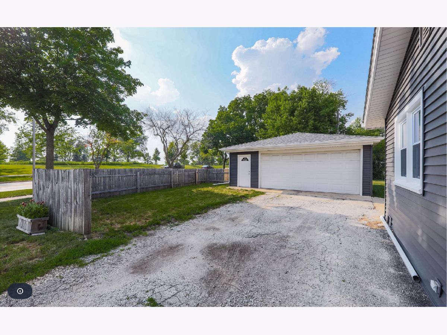
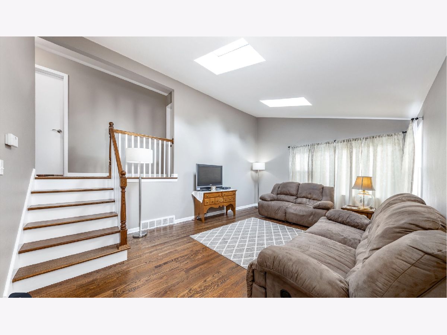
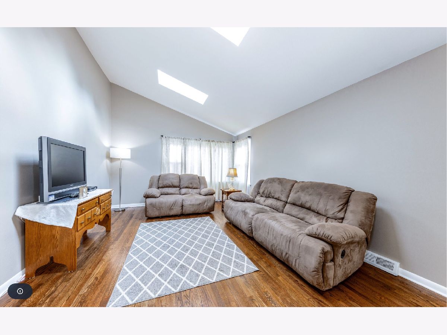
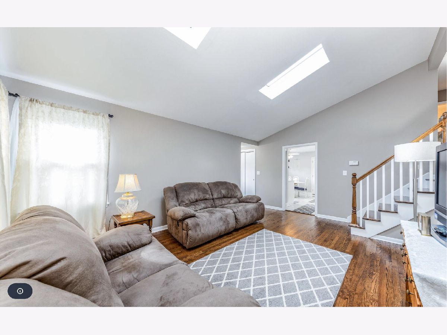
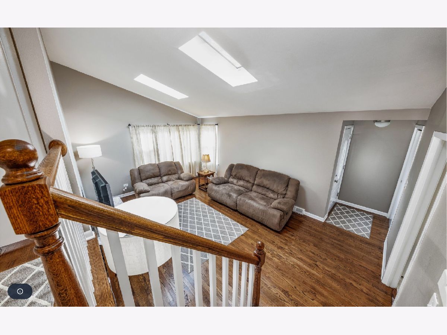
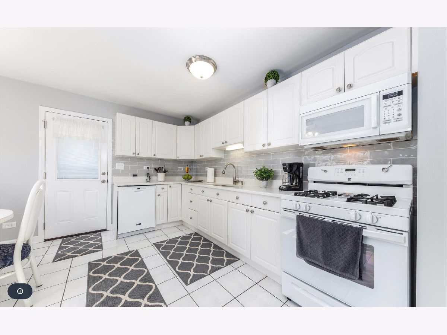
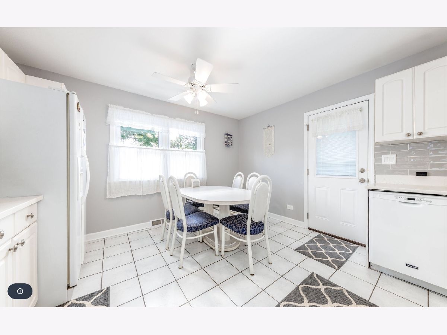
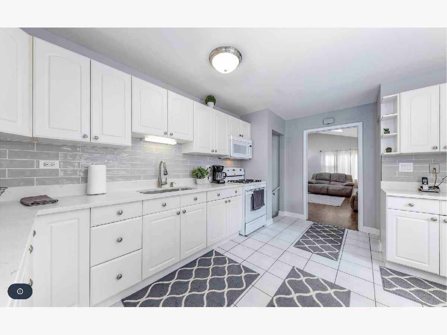
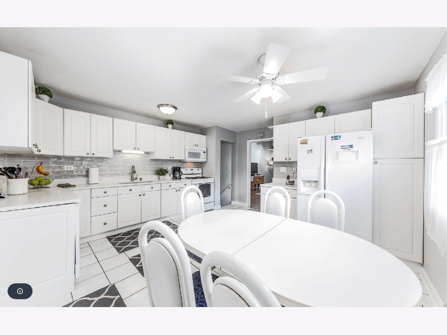
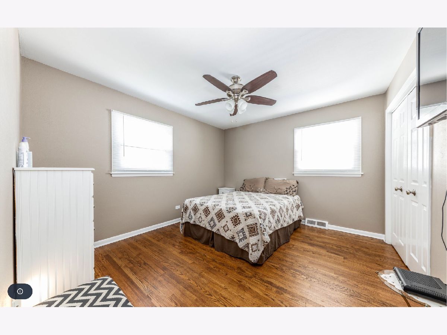
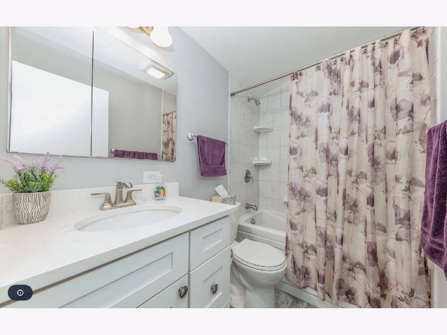
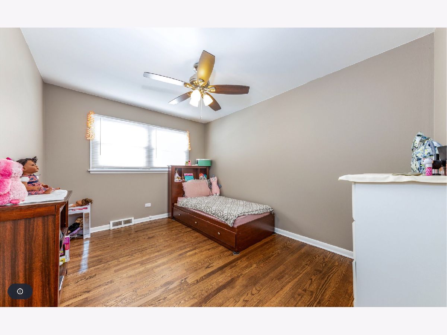
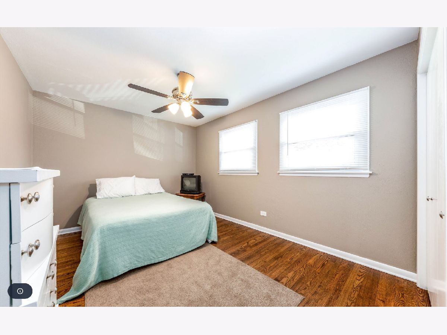
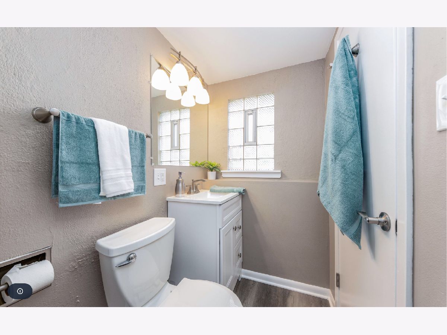
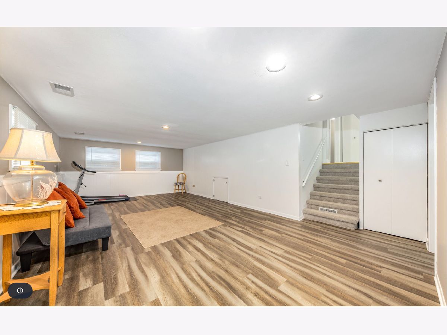
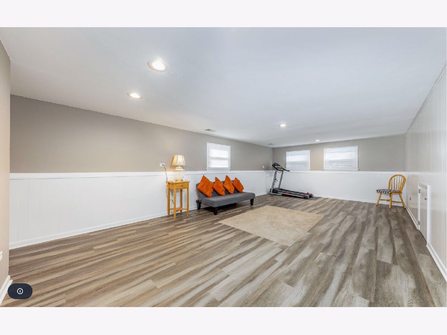
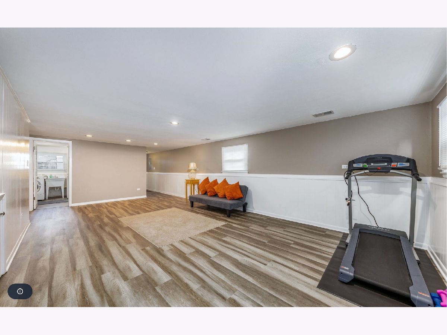
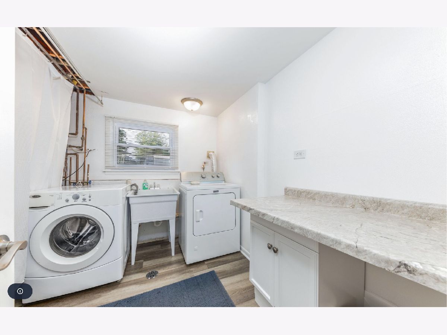
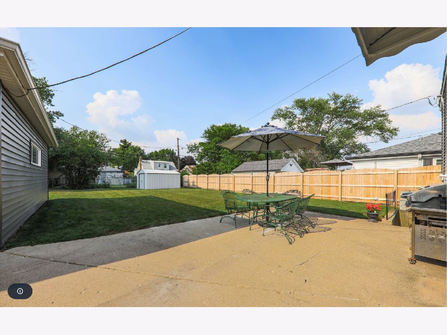
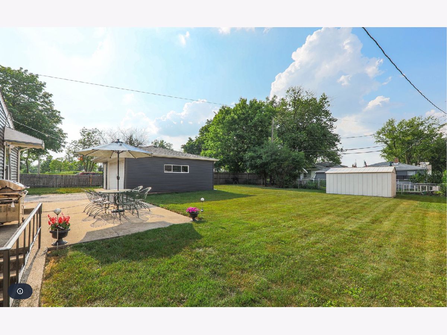
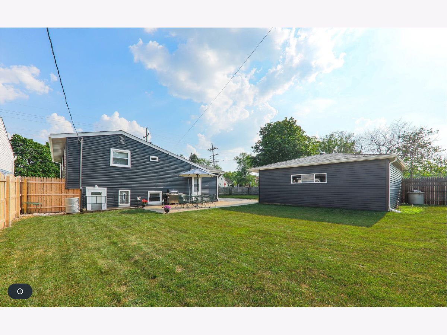
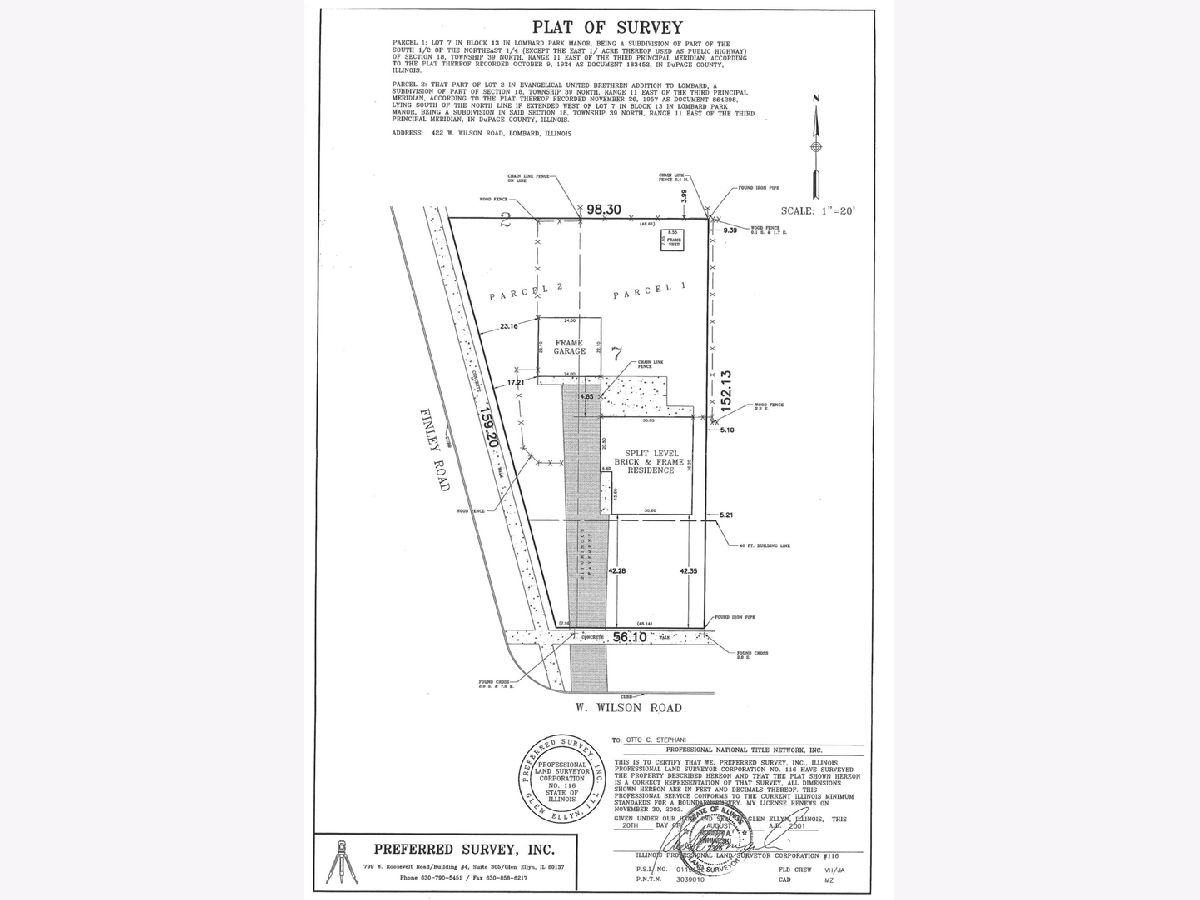
Room Specifics
Total Bedrooms: 3
Bedrooms Above Ground: 3
Bedrooms Below Ground: 0
Dimensions: —
Floor Type: Hardwood
Dimensions: —
Floor Type: Hardwood
Full Bathrooms: 2
Bathroom Amenities: Whirlpool
Bathroom in Basement: 0
Rooms: No additional rooms
Basement Description: None
Other Specifics
| 2.5 | |
| Concrete Perimeter | |
| Side Drive | |
| Patio, Storms/Screens | |
| Corner Lot | |
| 56X159X98X152 | |
| — | |
| None | |
| Vaulted/Cathedral Ceilings, Skylight(s), Hardwood Floors, Wood Laminate Floors | |
| Range, Microwave, Dishwasher, Refrigerator, Washer, Dryer | |
| Not in DB | |
| Sidewalks, Street Lights, Street Paved | |
| — | |
| — | |
| — |
Tax History
| Year | Property Taxes |
|---|---|
| 2020 | $7,026 |
| 2022 | $7,504 |
Contact Agent
Nearby Similar Homes
Nearby Sold Comparables
Contact Agent
Listing Provided By
RE/MAX Professionals Select

