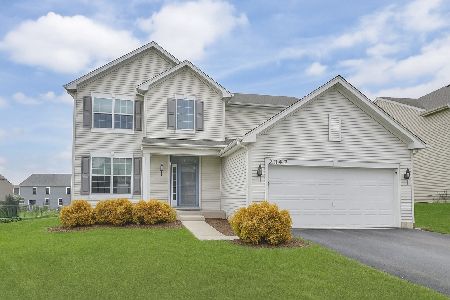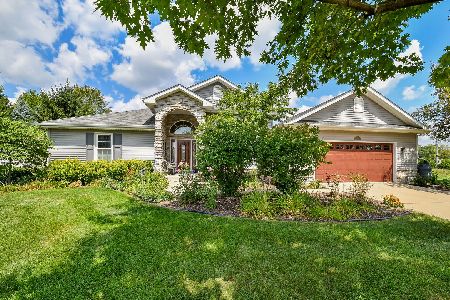422 Windett Ridge Road, Yorkville, Illinois 60560
$275,000
|
Sold
|
|
| Status: | Closed |
| Sqft: | 2,750 |
| Cost/Sqft: | $102 |
| Beds: | 4 |
| Baths: | 3 |
| Year Built: | 2005 |
| Property Taxes: | $10,219 |
| Days On Market: | 2148 |
| Lot Size: | 0,38 |
Description
First time to market for this 4 bed 2.5 bath Bristol model that is laid out over 2700 sq. ft. Premium extra deep .38 acre lot that boasts three car garage, patio, above ground pool with retaining wall, pool deck, & professionally manicured landscaping w/ buried electric fence. Main floor features a spacious kitchen flanked by office, dining room, living room & family room. The sun/FL room off back of home provides serene area to relax with morning coffee or read a good book. Kitchen features ample cabinet space, island, pantry, and is great for entertaining. Full unfinished basement has 9 ft ceilings, bathroom rough in, and egress window. Conventional, FHA, and VA loans are all welcome. Pride of ownership reflects throughout, yard is beautiful in full bloom. If you're looking for a home that was built for entertaining, come take a look, book a showing today.
Property Specifics
| Single Family | |
| — | |
| American 4-Sq. | |
| 2005 | |
| Full | |
| BRISTOL | |
| No | |
| 0.38 |
| Kendall | |
| — | |
| 375 / Annual | |
| Other | |
| Public | |
| Public Sewer | |
| 10624940 | |
| 0509181015 |
Nearby Schools
| NAME: | DISTRICT: | DISTANCE: | |
|---|---|---|---|
|
High School
Yorkville High School |
115 | Not in DB | |
Property History
| DATE: | EVENT: | PRICE: | SOURCE: |
|---|---|---|---|
| 7 Aug, 2020 | Sold | $275,000 | MRED MLS |
| 9 Jul, 2020 | Under contract | $279,900 | MRED MLS |
| — | Last price change | $289,900 | MRED MLS |
| 1 Feb, 2020 | Listed for sale | $289,900 | MRED MLS |
| 15 Sep, 2023 | Sold | $420,000 | MRED MLS |
| 16 Aug, 2023 | Under contract | $419,900 | MRED MLS |
| 6 Aug, 2023 | Listed for sale | $419,900 | MRED MLS |
Room Specifics
Total Bedrooms: 4
Bedrooms Above Ground: 4
Bedrooms Below Ground: 0
Dimensions: —
Floor Type: Wood Laminate
Dimensions: —
Floor Type: Wood Laminate
Dimensions: —
Floor Type: Carpet
Full Bathrooms: 3
Bathroom Amenities: Separate Shower,Double Sink
Bathroom in Basement: 0
Rooms: Den,Heated Sun Room,Foyer
Basement Description: Unfinished
Other Specifics
| 3 | |
| Concrete Perimeter | |
| Asphalt | |
| Deck, Patio, Above Ground Pool | |
| — | |
| 93 X 218 X 60 X 228 | |
| — | |
| Full | |
| Vaulted/Cathedral Ceilings, First Floor Laundry, Walk-In Closet(s) | |
| Range, Microwave, Dishwasher, Refrigerator, Washer, Dryer, Disposal | |
| Not in DB | |
| Sidewalks, Street Lights, Street Paved | |
| — | |
| — | |
| — |
Tax History
| Year | Property Taxes |
|---|---|
| 2020 | $10,219 |
| 2023 | $11,221 |
Contact Agent
Nearby Similar Homes
Nearby Sold Comparables
Contact Agent
Listing Provided By
Realty Executives Elite












