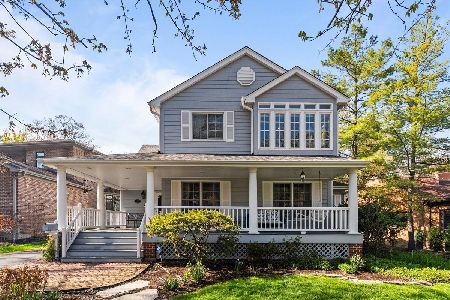422 Woodland Road, Highland Park, Illinois 60035
$1,050,000
|
Sold
|
|
| Status: | Closed |
| Sqft: | 3,622 |
| Cost/Sqft: | $311 |
| Beds: | 4 |
| Baths: | 6 |
| Year Built: | 1942 |
| Property Taxes: | $20,191 |
| Days On Market: | 2910 |
| Lot Size: | 0,53 |
Description
Meticulously updated with the highest quality finishes & exquisite taste, this fabulous Ravinia home on over .5 gorgeous Scott Byron-landscaped acres pairs original charm with every modern amenity. The gourmet kitchen with quartz counters, honed marble backsplash and Sub-Zero, Thermador & Miele appliances opens to a large, sun-filled breakfast room with access to the stunning 2-tiered bluestone patio & expansive yard. An exceptional master features his-&-her travertine baths and custom closets. Three additional upstairs bedrooms include an en-suite with updated bath and a newer hall bath. The terrific lower level has a large rec room, exercise room, full bath & storage. Incredibly well maintained with a newer drain tile system & back-up generator, this is an amazing offering in one of east Highland Park's most sought-after neighborhoods near shopping, the train & lake.
Property Specifics
| Single Family | |
| — | |
| — | |
| 1942 | |
| Partial | |
| — | |
| No | |
| 0.53 |
| Lake | |
| — | |
| 0 / Not Applicable | |
| None | |
| Lake Michigan | |
| Public Sewer | |
| 09812472 | |
| 16362070390000 |
Nearby Schools
| NAME: | DISTRICT: | DISTANCE: | |
|---|---|---|---|
|
Grade School
Ravinia Elementary School |
112 | — | |
|
Middle School
Edgewood Middle School |
112 | Not in DB | |
|
High School
Highland Park High School |
113 | Not in DB | |
Property History
| DATE: | EVENT: | PRICE: | SOURCE: |
|---|---|---|---|
| 27 Apr, 2018 | Sold | $1,050,000 | MRED MLS |
| 14 Mar, 2018 | Under contract | $1,125,000 | MRED MLS |
| 5 Feb, 2018 | Listed for sale | $1,125,000 | MRED MLS |
Room Specifics
Total Bedrooms: 4
Bedrooms Above Ground: 4
Bedrooms Below Ground: 0
Dimensions: —
Floor Type: Carpet
Dimensions: —
Floor Type: Carpet
Dimensions: —
Floor Type: Carpet
Full Bathrooms: 6
Bathroom Amenities: Separate Shower,Soaking Tub
Bathroom in Basement: 1
Rooms: Breakfast Room,Office,Recreation Room,Exercise Room,Foyer,Storage
Basement Description: Finished,Crawl
Other Specifics
| 2 | |
| — | |
| Asphalt,Brick,Circular | |
| Patio, Storms/Screens | |
| Landscaped | |
| 126X163X145X192 | |
| Pull Down Stair,Unfinished | |
| Full | |
| Hardwood Floors | |
| Double Oven, Microwave, Dishwasher, High End Refrigerator, Washer, Dryer, Disposal, Stainless Steel Appliance(s), Wine Refrigerator | |
| Not in DB | |
| — | |
| — | |
| — | |
| — |
Tax History
| Year | Property Taxes |
|---|---|
| 2018 | $20,191 |
Contact Agent
Nearby Similar Homes
Nearby Sold Comparables
Contact Agent
Listing Provided By
Coldwell Banker Residential










