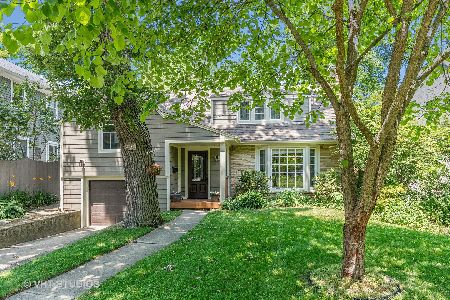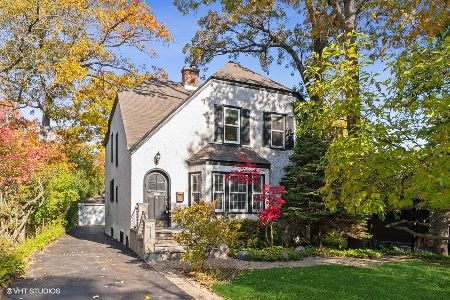442 Woodland Road, Highland Park, Illinois 60035
$889,250
|
Sold
|
|
| Status: | Closed |
| Sqft: | 3,792 |
| Cost/Sqft: | $237 |
| Beds: | 5 |
| Baths: | 4 |
| Year Built: | 1946 |
| Property Taxes: | $15,802 |
| Days On Market: | 4331 |
| Lot Size: | 0,31 |
Description
CHARM GALORE! Listen to Ravinia in your back yard! New kitchen, mud & sun room in 2011. Classic finishes in kitchen with marble tile back splash, SS professional appliances and Brookhaven cabinets. 4 season sun room surrounded by windows, stone floor & bead board ceiling. Kitchen opens to generous family room w/ bay window. 1st floor office off large living room. 2nd floor laundry maybe converted to 3rd bath upstairs
Property Specifics
| Single Family | |
| — | |
| Traditional | |
| 1946 | |
| Partial | |
| — | |
| No | |
| 0.31 |
| Lake | |
| — | |
| 0 / Not Applicable | |
| None | |
| Lake Michigan | |
| Public Sewer | |
| 08560137 | |
| 16362070130000 |
Nearby Schools
| NAME: | DISTRICT: | DISTANCE: | |
|---|---|---|---|
|
Grade School
Ravinia Elementary School |
112 | — | |
|
Middle School
Edgewood Middle School |
112 | Not in DB | |
|
High School
Highland Park High School |
113 | Not in DB | |
Property History
| DATE: | EVENT: | PRICE: | SOURCE: |
|---|---|---|---|
| 27 Aug, 2014 | Sold | $889,250 | MRED MLS |
| 6 Jun, 2014 | Under contract | $899,000 | MRED MLS |
| 17 Mar, 2014 | Listed for sale | $899,000 | MRED MLS |
| 15 May, 2018 | Sold | $950,000 | MRED MLS |
| 16 Mar, 2018 | Under contract | $995,000 | MRED MLS |
| 10 Mar, 2018 | Listed for sale | $995,000 | MRED MLS |
Room Specifics
Total Bedrooms: 5
Bedrooms Above Ground: 5
Bedrooms Below Ground: 0
Dimensions: —
Floor Type: Carpet
Dimensions: —
Floor Type: Carpet
Dimensions: —
Floor Type: Carpet
Dimensions: —
Floor Type: —
Full Bathrooms: 4
Bathroom Amenities: Whirlpool,Separate Shower,Double Sink
Bathroom in Basement: 1
Rooms: Bedroom 5,Mud Room,Office,Recreation Room,Sun Room,Walk In Closet
Basement Description: Finished
Other Specifics
| 2 | |
| Concrete Perimeter | |
| Asphalt | |
| Patio | |
| — | |
| 50X194X97X183 | |
| Unfinished | |
| Full | |
| Skylight(s), Hardwood Floors, Second Floor Laundry | |
| Double Oven, Microwave, Dishwasher, Refrigerator, Washer, Dryer, Disposal, Stainless Steel Appliance(s), Wine Refrigerator | |
| Not in DB | |
| Street Paved | |
| — | |
| — | |
| Wood Burning |
Tax History
| Year | Property Taxes |
|---|---|
| 2014 | $15,802 |
| 2018 | $22,353 |
Contact Agent
Nearby Similar Homes
Nearby Sold Comparables
Contact Agent
Listing Provided By
@properties











