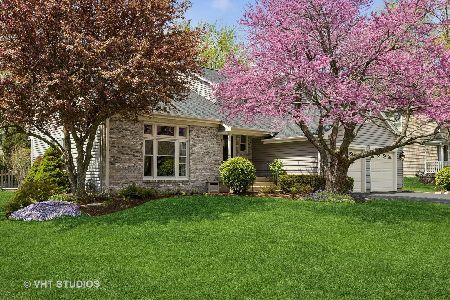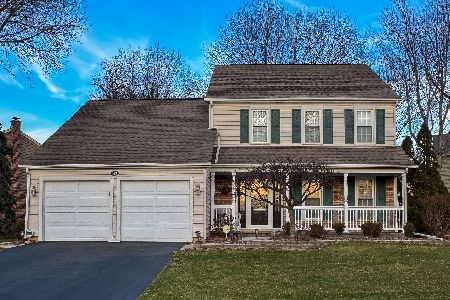4220 Forest Glen Drive, Hoffman Estates, Illinois 60192
$445,000
|
Sold
|
|
| Status: | Closed |
| Sqft: | 2,171 |
| Cost/Sqft: | $200 |
| Beds: | 3 |
| Baths: | 4 |
| Year Built: | 1989 |
| Property Taxes: | $7,442 |
| Days On Market: | 1668 |
| Lot Size: | 0,24 |
Description
MULTIPLE OFFERS RECEIVED. Highest and best due by Saturday, July 3rd at 3pm. Exceptional Home Overlooking Wetlands! Warm and welcoming 4 bed, 3.5 bath home nestled on a cul-de-sac overlooking a quiet natural landscape. This home welcomes you with a newer concrete driveway and walkway leading to a covered front porch. Entertaining is easy in the vaulted living room with French doors and the dining room with a bright bay window. Continue into the eat-in kitchen with Corian countertops, tons of cabinetry and a butler's pantry. Unwind in the family room offering sliding glass doors to the deck. The second level features three bedrooms including a vaulted primary suite with dual closets, a granite double vanity and walk-in shower. The finished lower level offers a tiled work-out area, rec room with a bar, 4th bedroom suite and excellent storage. Step outside into a private oasis with a huge deck complete with built-in seating and planters overlooking the large backyard backing to wetlands! Original owner. Great location just a short walk to Pebble Park and Capri Park plus Barrington High School!
Property Specifics
| Single Family | |
| — | |
| Colonial | |
| 1989 | |
| Full | |
| — | |
| No | |
| 0.24 |
| Cook | |
| — | |
| — / Not Applicable | |
| None | |
| Lake Michigan | |
| Public Sewer | |
| 11141191 | |
| 01244070190000 |
Nearby Schools
| NAME: | DISTRICT: | DISTANCE: | |
|---|---|---|---|
|
Grade School
Grove Avenue Elementary School |
220 | — | |
|
Middle School
Barrington Middle School - Stati |
220 | Not in DB | |
|
High School
Barrington High School |
220 | Not in DB | |
Property History
| DATE: | EVENT: | PRICE: | SOURCE: |
|---|---|---|---|
| 17 Aug, 2021 | Sold | $445,000 | MRED MLS |
| 4 Jul, 2021 | Under contract | $434,900 | MRED MLS |
| 30 Jun, 2021 | Listed for sale | $434,900 | MRED MLS |
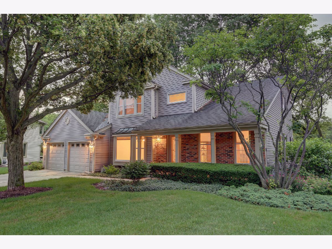
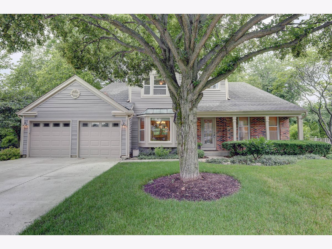
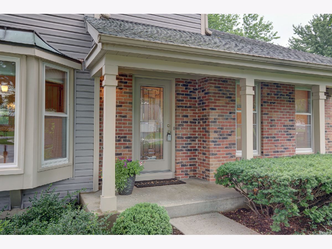
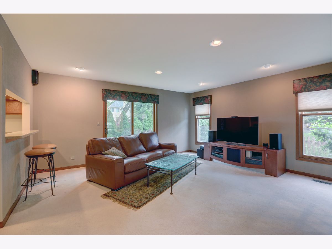
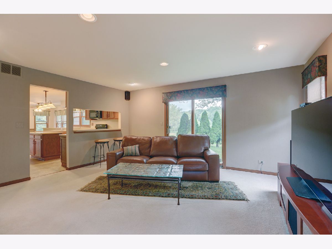
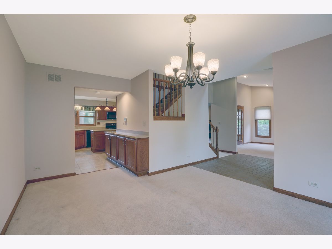
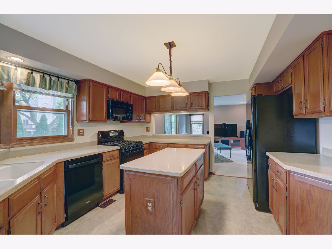
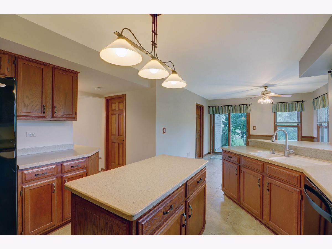
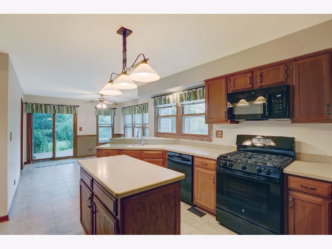
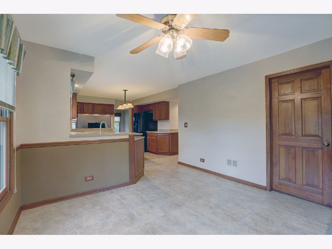
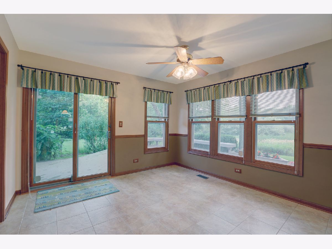
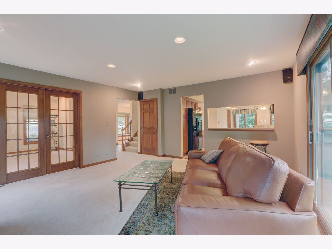
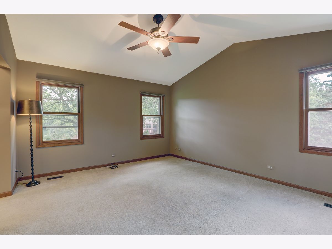
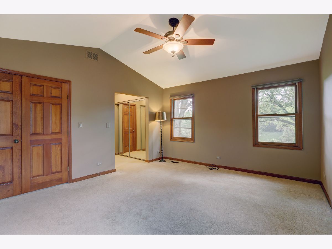
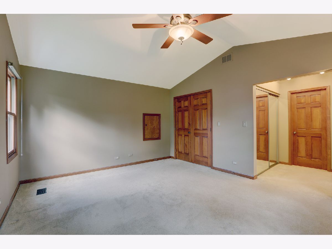
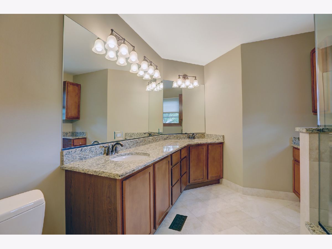
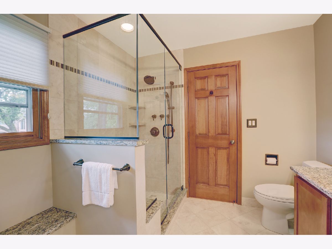
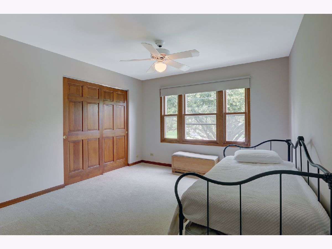
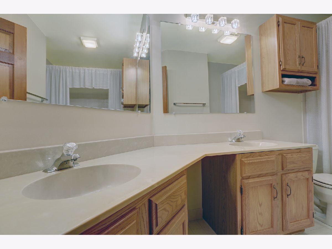
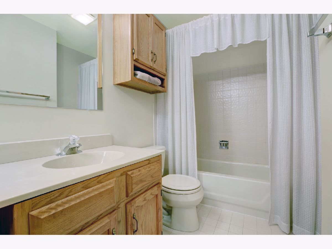
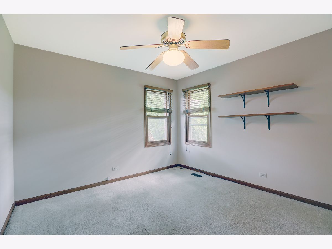
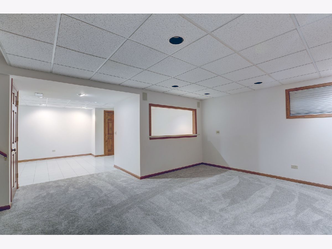
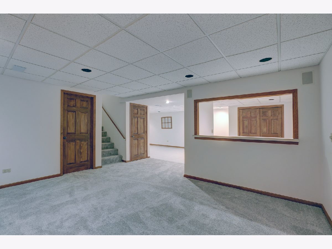
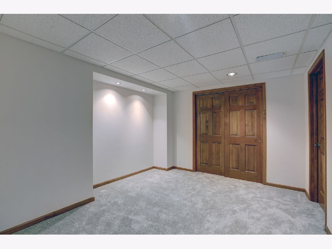
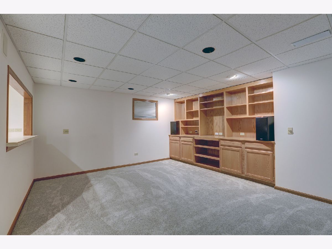
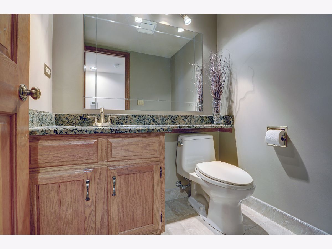
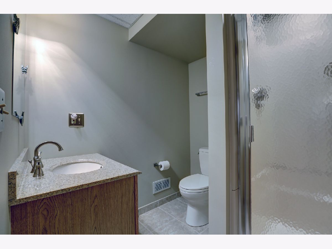
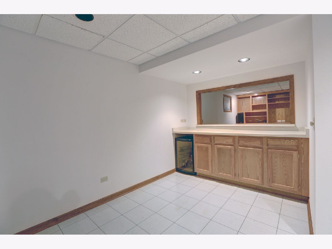
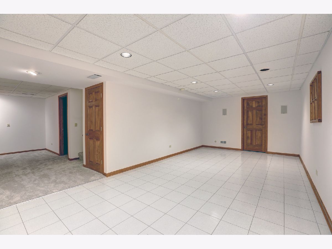
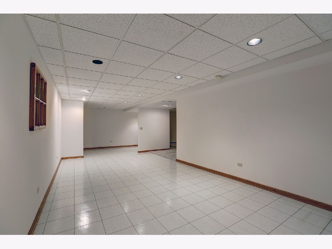
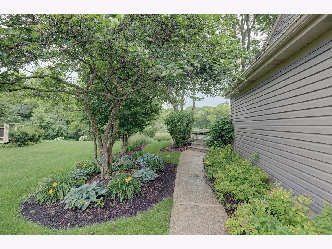
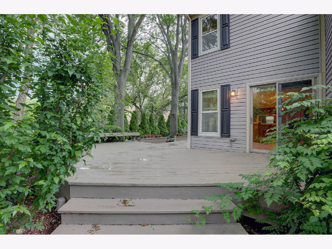
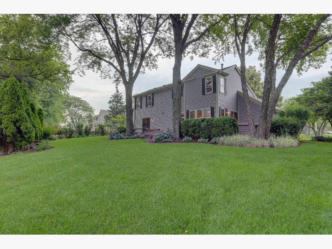
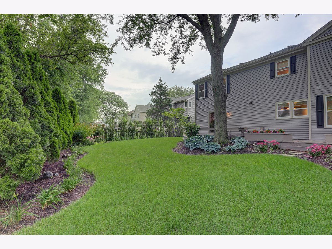
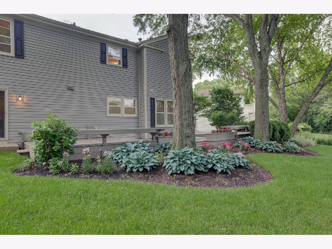
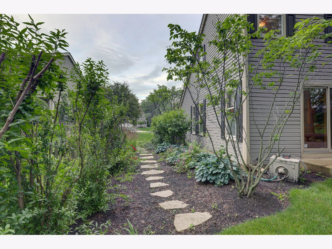
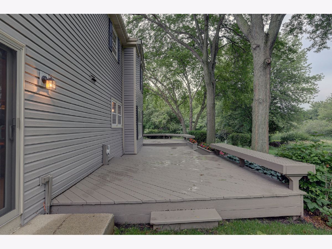
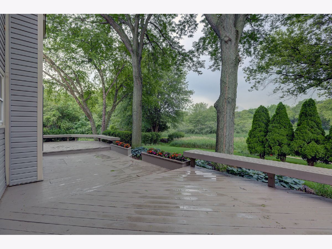
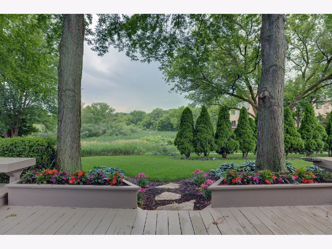
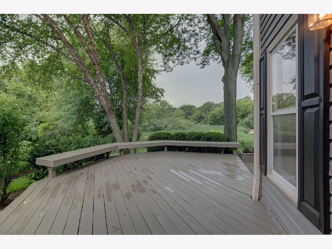
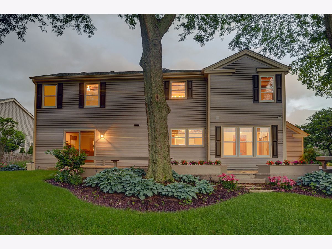
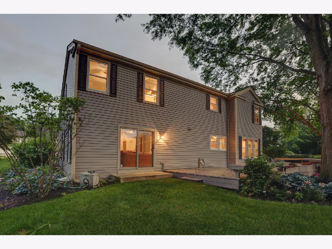
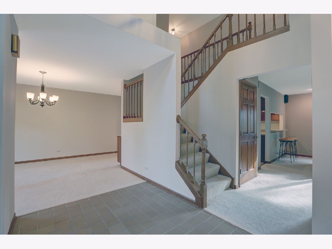
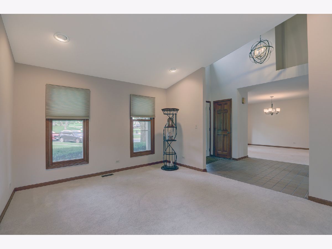
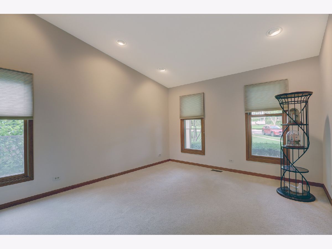
Room Specifics
Total Bedrooms: 4
Bedrooms Above Ground: 3
Bedrooms Below Ground: 1
Dimensions: —
Floor Type: Carpet
Dimensions: —
Floor Type: Carpet
Dimensions: —
Floor Type: Carpet
Full Bathrooms: 4
Bathroom Amenities: Separate Shower,Double Sink,Soaking Tub
Bathroom in Basement: 1
Rooms: Office,Recreation Room,Exercise Room,Foyer
Basement Description: Finished
Other Specifics
| 2 | |
| — | |
| — | |
| Deck | |
| — | |
| 99X154X52X39X122 | |
| — | |
| Full | |
| Vaulted/Cathedral Ceilings, Bar-Dry, First Floor Laundry | |
| Range, Microwave, Dishwasher, Refrigerator, Washer, Dryer | |
| Not in DB | |
| Park, Sidewalks, Street Lights, Street Paved | |
| — | |
| — | |
| — |
Tax History
| Year | Property Taxes |
|---|---|
| 2021 | $7,442 |
Contact Agent
Nearby Similar Homes
Nearby Sold Comparables
Contact Agent
Listing Provided By
StartingPoint Realty, Inc.




