4224 Weatherstone Road, Crystal Lake, Illinois 60014
$545,000
|
Sold
|
|
| Status: | Closed |
| Sqft: | 2,300 |
| Cost/Sqft: | $230 |
| Beds: | 4 |
| Baths: | 3 |
| Year Built: | 2004 |
| Property Taxes: | $9,574 |
| Days On Market: | 255 |
| Lot Size: | 0,00 |
Description
Experience luxury living in this stunning ranch style home nestled in the sought-after neighborhood of Terra Villa. This home features stunning views and maintenance-free living. The spacious layout offers an open floor plan with a spacious kitchen opening to your dining and living area with inviting fireplace. The kitchen gives you custom cabinetry, solid surface counters, large island, pantry and eating area with built-ins. Your Primary suite has dual vanity, separate shower and large walk closet. You also have second en-suite on the main level with your private office. An amazing sunroom with views of an open space and access out to your deck. The lower level has a second kitchen, two bedrooms and full bath along with great storage. The walk-out basement expands to a beautiful patio for all your entertaining needs. Experience the perfect blend of comfort, style and convivence in this exceptional home.
Property Specifics
| Condos/Townhomes | |
| 1 | |
| — | |
| 2004 | |
| — | |
| CUSTOM RANCH | |
| No | |
| — |
| — | |
| Terra Villa | |
| 350 / Monthly | |
| — | |
| — | |
| — | |
| 12372614 | |
| 1434426018 |
Nearby Schools
| NAME: | DISTRICT: | DISTANCE: | |
|---|---|---|---|
|
Grade School
Prairie Grove Elementary School |
46 | — | |
|
Middle School
Prairie Grove Junior High School |
46 | Not in DB | |
|
High School
Crystal Lake Central High School |
155 | Not in DB | |
Property History
| DATE: | EVENT: | PRICE: | SOURCE: |
|---|---|---|---|
| 1 Aug, 2025 | Sold | $545,000 | MRED MLS |
| 9 Jun, 2025 | Under contract | $529,900 | MRED MLS |
| 6 Jun, 2025 | Listed for sale | $529,900 | MRED MLS |

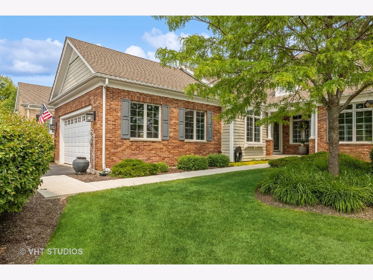
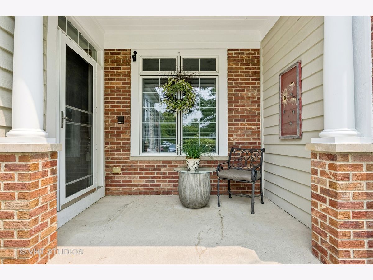
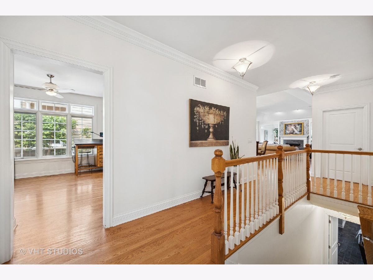
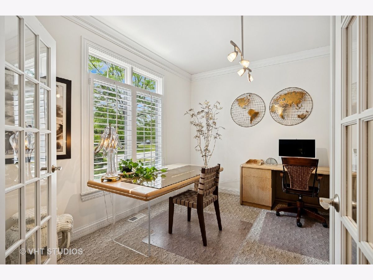
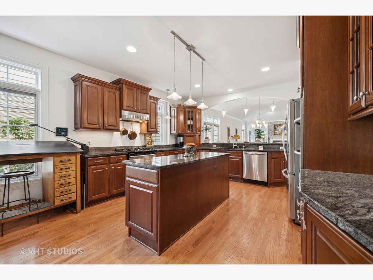
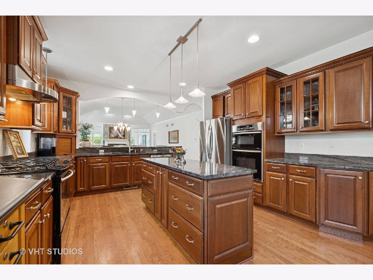
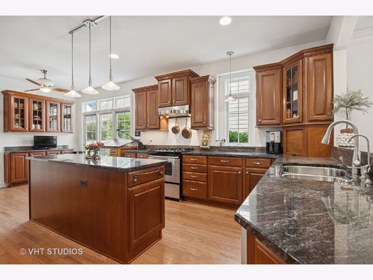
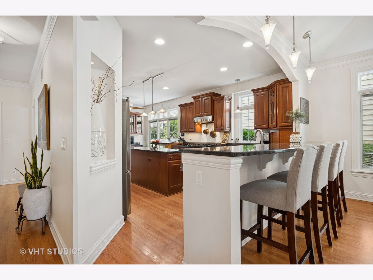
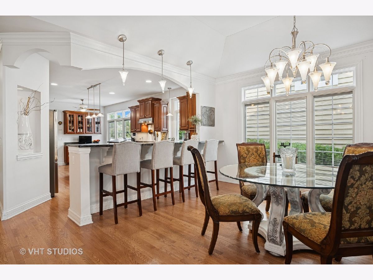
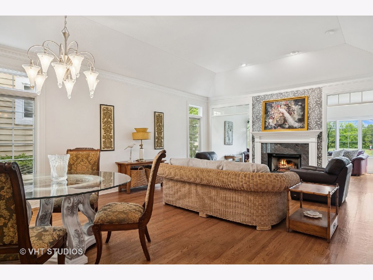
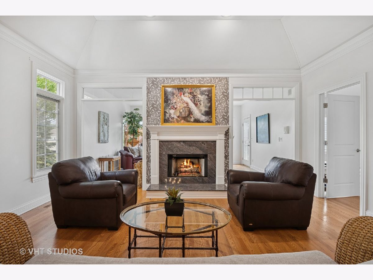
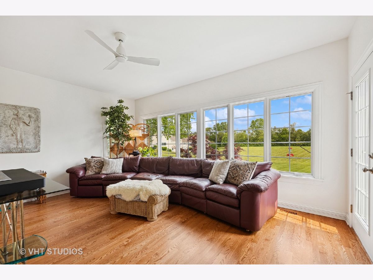
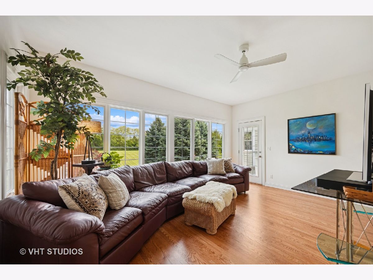
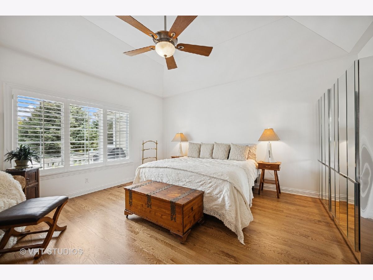
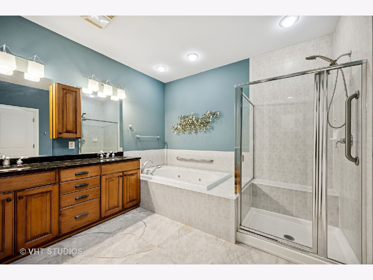
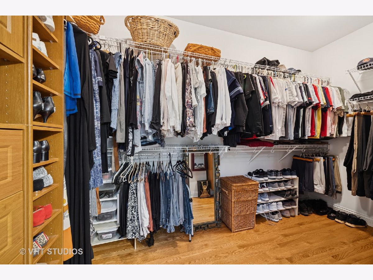
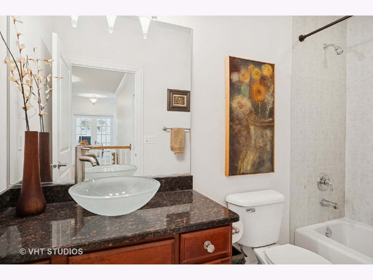
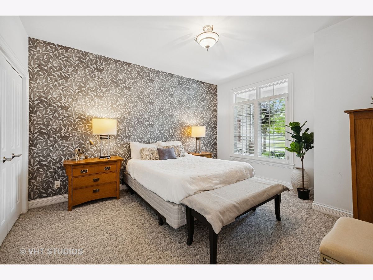
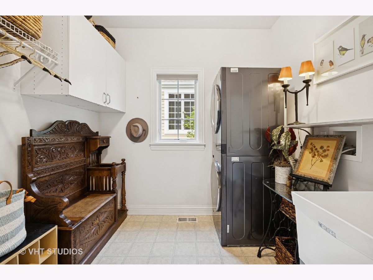
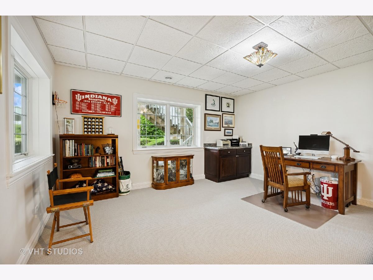
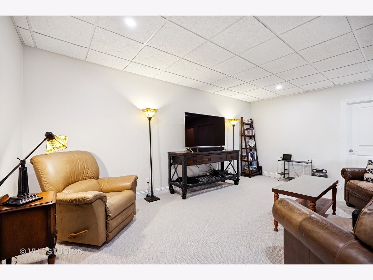
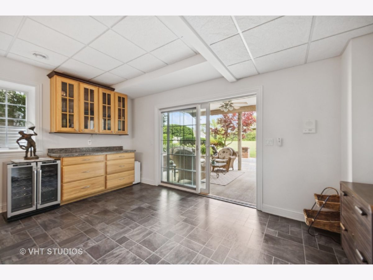
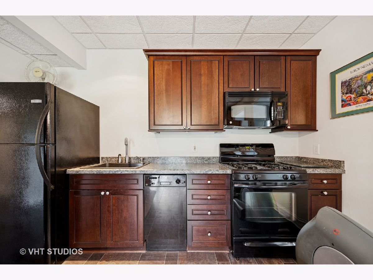
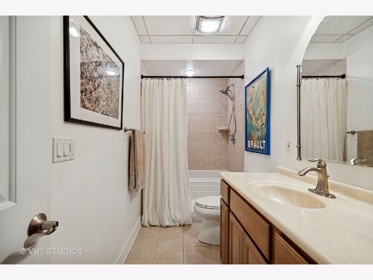
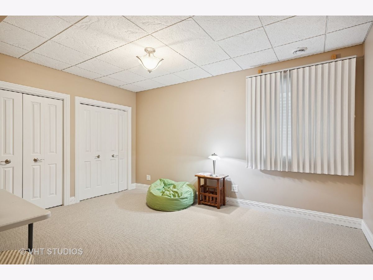
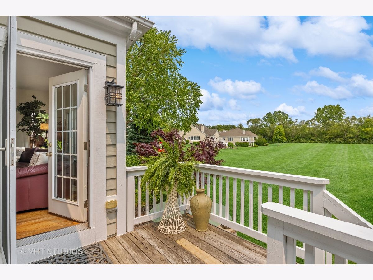
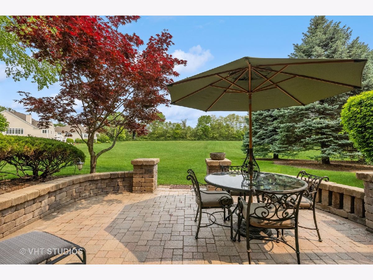
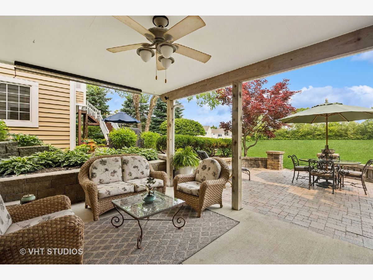
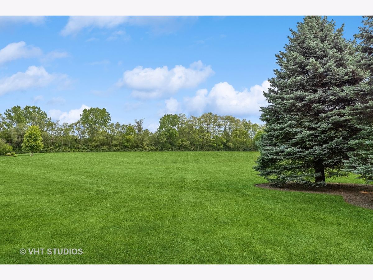
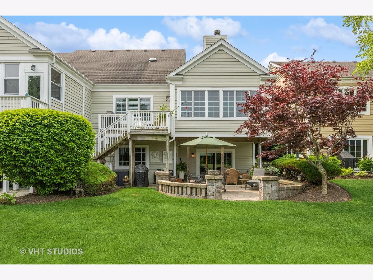
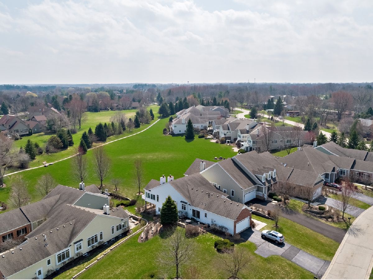
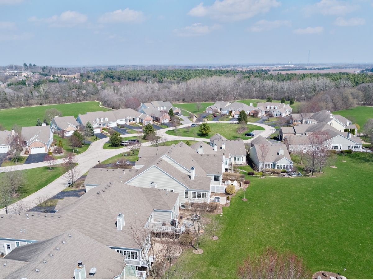
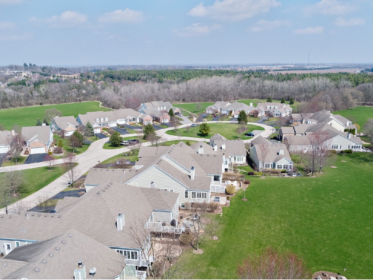
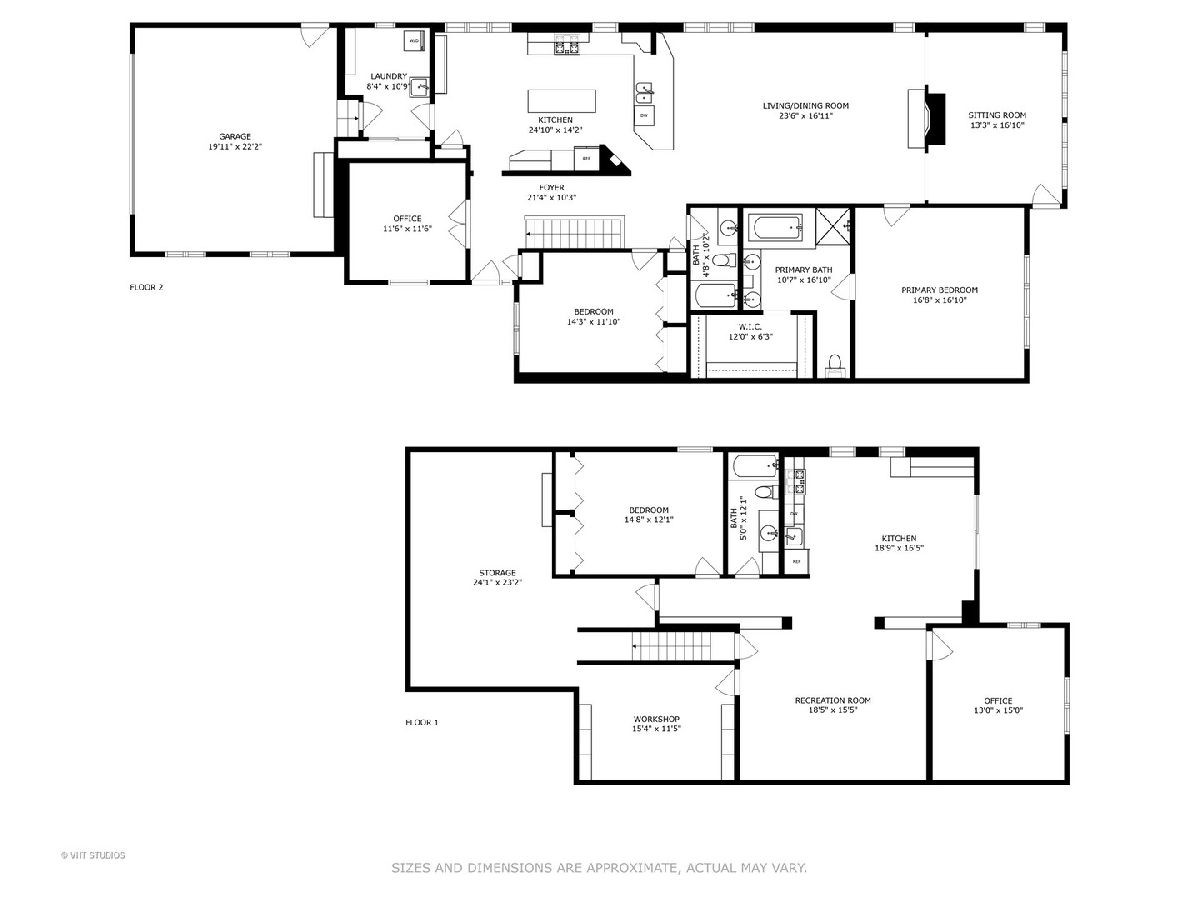
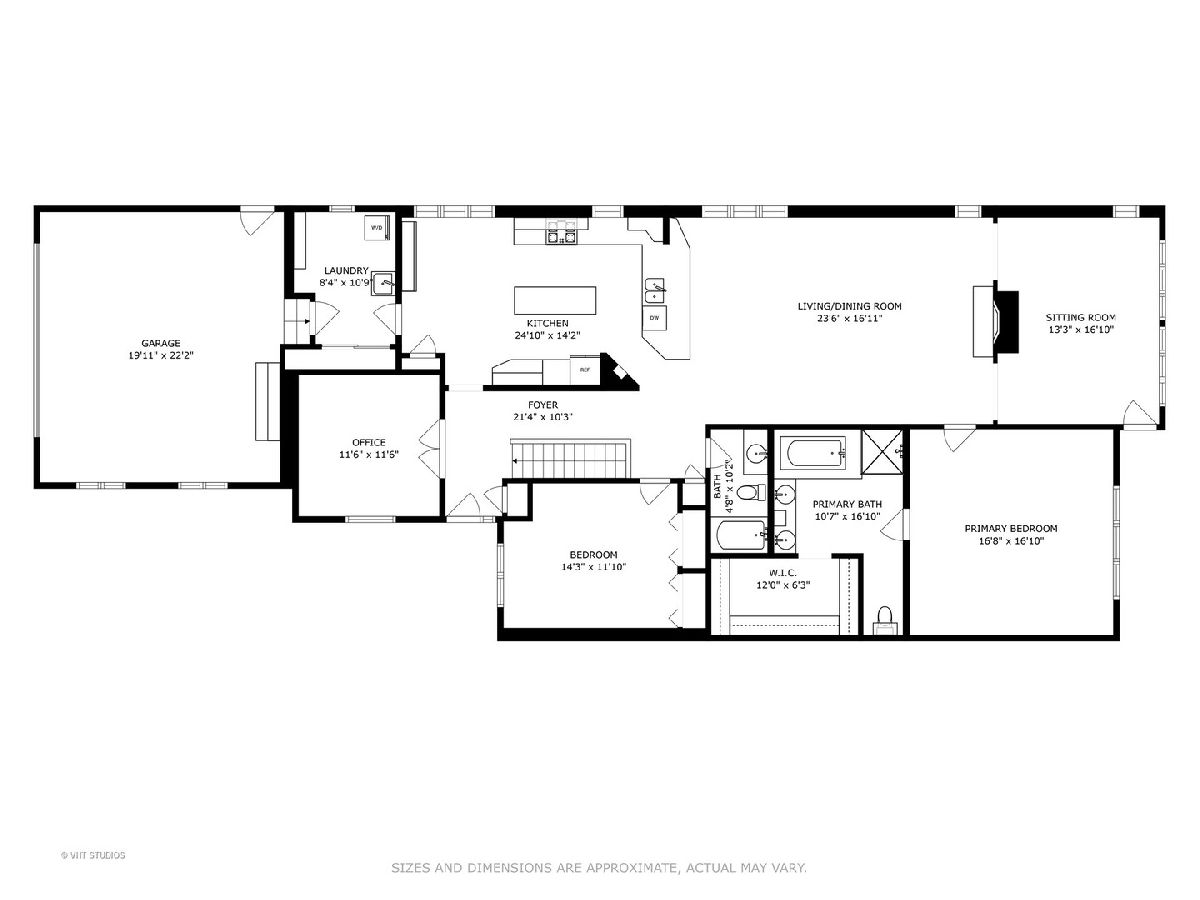
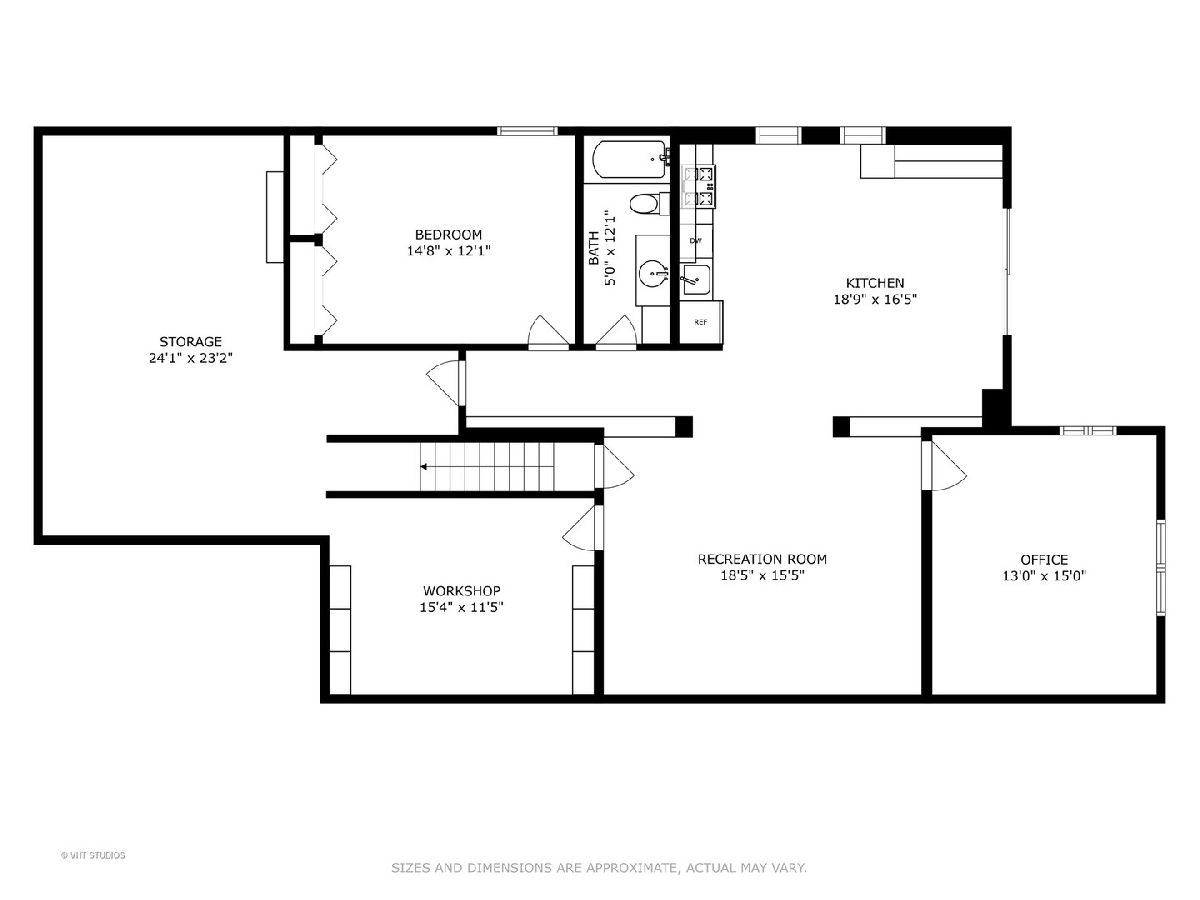
Room Specifics
Total Bedrooms: 4
Bedrooms Above Ground: 4
Bedrooms Below Ground: 0
Dimensions: —
Floor Type: —
Dimensions: —
Floor Type: —
Dimensions: —
Floor Type: —
Full Bathrooms: 3
Bathroom Amenities: Garden Tub
Bathroom in Basement: 1
Rooms: —
Basement Description: —
Other Specifics
| 2 | |
| — | |
| — | |
| — | |
| — | |
| 40 X 100 | |
| — | |
| — | |
| — | |
| — | |
| Not in DB | |
| — | |
| — | |
| — | |
| — |
Tax History
| Year | Property Taxes |
|---|---|
| 2025 | $9,574 |
Contact Agent
Nearby Similar Homes
Nearby Sold Comparables
Contact Agent
Listing Provided By
Berkshire Hathaway HomeServices Starck Real Estate







