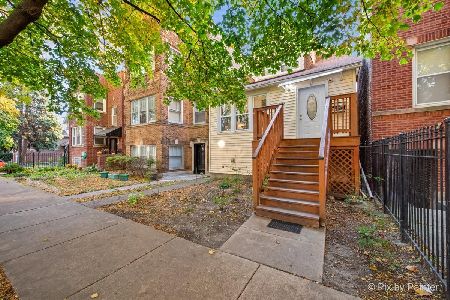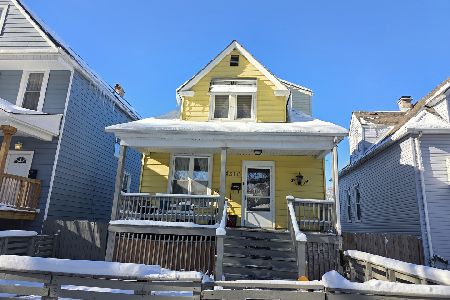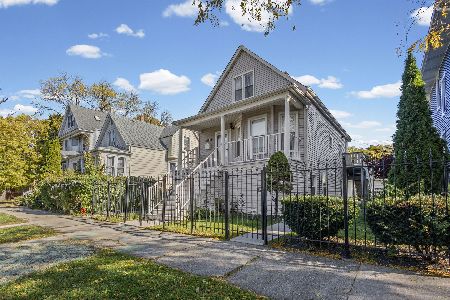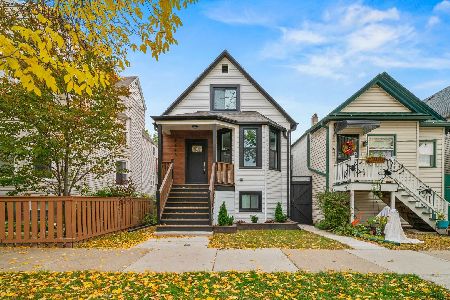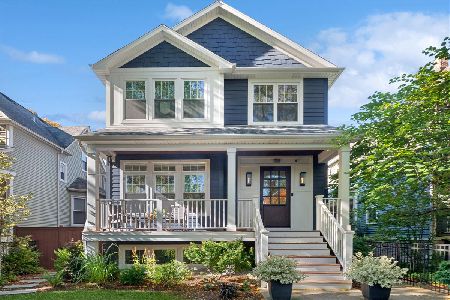4222 Lawndale Avenue, Irving Park, Chicago, Illinois 60618
$825,000
|
Sold
|
|
| Status: | Closed |
| Sqft: | 3,450 |
| Cost/Sqft: | $239 |
| Beds: | 4 |
| Baths: | 4 |
| Year Built: | 2020 |
| Property Taxes: | $0 |
| Days On Market: | 1830 |
| Lot Size: | 0,07 |
Description
Contemporary, Farmhouse Inspired Single Family Home features an impressive layout, full interior access rooftop deck, backyard and two car garage. Located a quiet "One-Way" residential street in Old Irving Park Neighborhood this 4 Bedroom, 3.5 Bath home w/ inviting open layout, lots of natural light, 10ft ceilings, ample recessed can lighting, white-oak hardwood floors, and smart home equipped technology and security features. Cedar Wrapped Entry on Main Level, Kitchen features Black Stainless Appliances, Black & White Kitchen with Floating Island & Breakfast Bar Seating and Pantry Storage. Dedicated Formal Dining Room & Living Room & Family Room w/ Dark Stone & Cedar Wood Accent Wall anchors the Cozy Fireplace overlooking Rear Yard and Lower Level Entry. Entry Closet and Half Bath on Main Level. Three Bedrooms & Two Full Baths on the Second Level - Primary Bedroom Suite complete w/ Walk-in Closet, Luxe Dual Vanity, Glass Enclosed Rain Shower, Free Standing Tub & Pendent Lighting. Secondary Laundry Hook-Up on Second Level. Interior Stairwell Access to Full Roof Deck Finished w/ Gas, Water, Electric and Low-voltage for Sound/TV to maximize Entertainment & Enjoyment Options. Create your own rooftop kitchen, fireplace, garden with gorgeous western sunsets and privacy in all directions. Seasonal Storage Room on Roof Deck as well. Rear Entry Landing to access Lower Level complete w/ 10ft ceilings, Built-in Wet Bar/Wine Cooler w/ Floating Shelfs, Laundry Room w/ Sink, Side-by-Side Washer/Dryer, Cabinets & Quartz Countertop Folding Area. Fourth Bedroom & Full Bath on Lower Level w/ Large Contemporary Windows functions as a perfect guest room, office or home gym with ample light and generous dimensions. Third full bath w/ walk-in shower, porcelain tile-to-ceiling and floating vanity. Massive storage area under staircase & Mud-Room Area Storage. High-efficiency HVAC w/ Furnace & Humidifier, Central Air Conditioner, Dual Zone Control, Sump-pump and New Lead-Free Plumbing and Sewer Line. Complete with a Beautiful Rear Yard, New Concrete Patio, 2 Car Garage w/ Windows to Yard Space. Low Maintenance Landscaping - Impressive value, detail and quality construction. Won't Last Long - Must See. Walking Distance to Independence Park and Easy Access to 90/94.
Property Specifics
| Single Family | |
| — | |
| Contemporary,Traditional,Tri-Level | |
| 2020 | |
| Full,English | |
| — | |
| No | |
| 0.07 |
| Cook | |
| — | |
| 0 / Not Applicable | |
| None | |
| Lake Michigan | |
| Public Sewer | |
| 10953700 | |
| 13143140320000 |
Nearby Schools
| NAME: | DISTRICT: | DISTANCE: | |
|---|---|---|---|
|
Grade School
Haugan Elementary School |
299 | — | |
|
Middle School
Haugan Elementary School |
299 | Not in DB | |
|
High School
Roosevelt High School |
299 | Not in DB | |
Property History
| DATE: | EVENT: | PRICE: | SOURCE: |
|---|---|---|---|
| 15 Aug, 2019 | Sold | $240,000 | MRED MLS |
| 31 Jul, 2019 | Under contract | $256,500 | MRED MLS |
| — | Last price change | $270,000 | MRED MLS |
| 22 May, 2019 | Listed for sale | $270,000 | MRED MLS |
| 24 Mar, 2021 | Sold | $825,000 | MRED MLS |
| 25 Jan, 2021 | Under contract | $825,000 | MRED MLS |
| — | Last price change | $834,900 | MRED MLS |
| 15 Dec, 2020 | Listed for sale | $849,000 | MRED MLS |






































Room Specifics
Total Bedrooms: 4
Bedrooms Above Ground: 4
Bedrooms Below Ground: 0
Dimensions: —
Floor Type: Hardwood
Dimensions: —
Floor Type: Hardwood
Dimensions: —
Floor Type: Carpet
Full Bathrooms: 4
Bathroom Amenities: European Shower
Bathroom in Basement: 1
Rooms: Family Room,Deck,Mud Room,Utility Room-Lower Level,Walk In Closet
Basement Description: Finished
Other Specifics
| 2 | |
| Concrete Perimeter | |
| Off Alley | |
| Roof Deck, Stamped Concrete Patio, Storms/Screens, Outdoor Grill, Fire Pit | |
| — | |
| 25X125 | |
| — | |
| Full | |
| Bar-Wet, Hardwood Floors, Second Floor Laundry, Built-in Features, Walk-In Closet(s), Ceiling - 10 Foot, Open Floorplan, Separate Dining Room | |
| Range, Microwave, Dishwasher, Refrigerator, Washer, Dryer, Disposal, Stainless Steel Appliance(s), Wine Refrigerator, Cooktop, Range Hood, Gas Cooktop | |
| Not in DB | |
| Park, Sidewalks, Street Paved | |
| — | |
| — | |
| Gas Log |
Tax History
| Year | Property Taxes |
|---|---|
| 2019 | $1,397 |
Contact Agent
Nearby Similar Homes
Nearby Sold Comparables
Contact Agent
Listing Provided By
Jameson Sotheby's Int'l Realty

