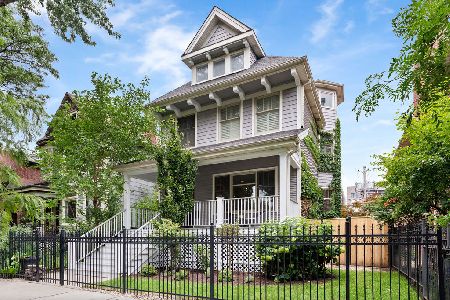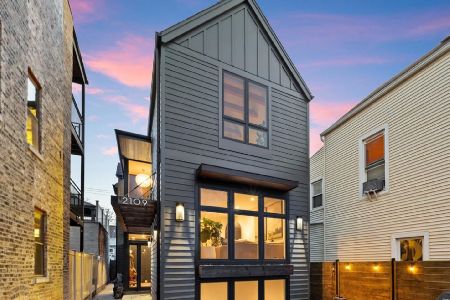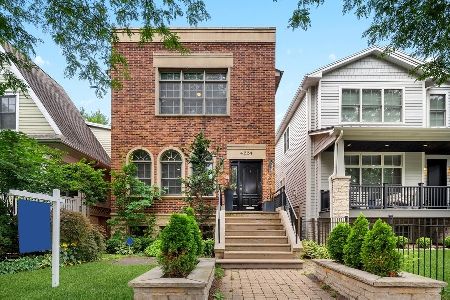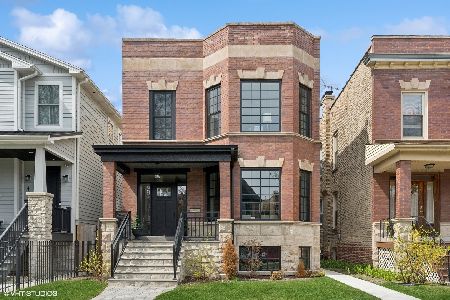4222 Wolcott Avenue, North Center, Chicago, Illinois 60613
$1,140,000
|
Sold
|
|
| Status: | Closed |
| Sqft: | 4,400 |
| Cost/Sqft: | $273 |
| Beds: | 5 |
| Baths: | 4 |
| Year Built: | 1911 |
| Property Taxes: | $11,469 |
| Days On Market: | 2562 |
| Lot Size: | 0,00 |
Description
RAVENSWOOD SCHOOL DISTRICT! Walk to all that RAVENSWOOD/LINCOLN SQUARE have to offer from this impeccably maintained/renovated 4400+ sqft EXTRA-WIDE (23' wide interior) 5bdrm+family rm/3.1ba SMART home w/amazing front porch,MARVIN WINDOWS,gracious formal foyer,original vintage detail (ie stained glass windows), coveted main level bedroom & 3bed/2ba on 2nd floor on estate-like 30x152 lot on PREMIER ONE-WAY tree-lined street;home incl WHITE/VIKING/BOSCH kitchen with oversized QUARTZ island that opens to TRUE SEPARATE DINING AREA and FAMILY ROOM with COVERED SIDE ENTRANCE;SPA-CALIBER BATHS incl MASTER BATH w/oversized STEAM SHOWER (steam unit not presently installed),SEPARATE SELF-CLEANING AIR TUB & HEATED FLOORS;lower level incl cozy MEDIA/REC ROOM w/WET BAR & guest suite;DUAL-ZONED HVAC & INCRED STORAGE/CLOSET SPACE t/o incl MASTER WALK-IN,ATTIC & CRAWL SPACE;multiple OUTDOOR SPACES incl FRONT PORCH, ROOF DECK OFF MASTER & HUGE BACK YARD;OVERSIZED 2.5CAR GARAGE with additional storage!
Property Specifics
| Single Family | |
| — | |
| Traditional | |
| 1911 | |
| Full,English | |
| — | |
| No | |
| — |
| Cook | |
| — | |
| 0 / Not Applicable | |
| None | |
| Lake Michigan | |
| Public Sewer | |
| 10253405 | |
| 14184070300000 |
Nearby Schools
| NAME: | DISTRICT: | DISTANCE: | |
|---|---|---|---|
|
Grade School
Ravenswood Elementary School |
299 | — | |
|
High School
Lake View High School |
299 | Not in DB | |
Property History
| DATE: | EVENT: | PRICE: | SOURCE: |
|---|---|---|---|
| 20 Jul, 2007 | Sold | $1,038,500 | MRED MLS |
| 2 May, 2007 | Under contract | $1,085,000 | MRED MLS |
| — | Last price change | $1,149,900 | MRED MLS |
| 25 Sep, 2006 | Listed for sale | $1,210,000 | MRED MLS |
| 29 Mar, 2019 | Sold | $1,140,000 | MRED MLS |
| 2 Feb, 2019 | Under contract | $1,199,000 | MRED MLS |
| 21 Jan, 2019 | Listed for sale | $1,199,000 | MRED MLS |
Room Specifics
Total Bedrooms: 5
Bedrooms Above Ground: 5
Bedrooms Below Ground: 0
Dimensions: —
Floor Type: Hardwood
Dimensions: —
Floor Type: Hardwood
Dimensions: —
Floor Type: Hardwood
Dimensions: —
Floor Type: —
Full Bathrooms: 4
Bathroom Amenities: Whirlpool,Separate Shower,Steam Shower,Double Sink
Bathroom in Basement: 1
Rooms: Bedroom 5,Recreation Room,Foyer,Utility Room-Lower Level,Storage,Pantry,Walk In Closet,Deck,Terrace,Deck
Basement Description: Finished
Other Specifics
| 2.5 | |
| Concrete Perimeter,Stone | |
| Off Alley | |
| Deck, Patio, Porch, Brick Paver Patio, Storms/Screens | |
| Fenced Yard,Landscaped,Mature Trees | |
| 30X152 | |
| Pull Down Stair,Unfinished | |
| Full | |
| Bar-Wet, Hardwood Floors, Heated Floors, First Floor Bedroom, Built-in Features, Walk-In Closet(s) | |
| Double Oven, Microwave, Dishwasher, Refrigerator, High End Refrigerator, Washer, Dryer, Disposal, Stainless Steel Appliance(s), Wine Refrigerator, Cooktop, Range Hood | |
| Not in DB | |
| Tennis Courts, Sidewalks, Street Lights, Street Paved | |
| — | |
| — | |
| Gas Log, Gas Starter |
Tax History
| Year | Property Taxes |
|---|---|
| 2007 | $7,016 |
| 2019 | $11,469 |
Contact Agent
Nearby Similar Homes
Nearby Sold Comparables
Contact Agent
Listing Provided By
Berkshire Hathaway HomeServices KoenigRubloff











