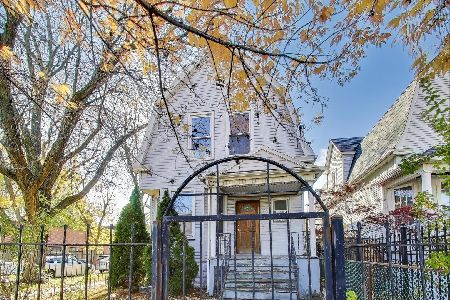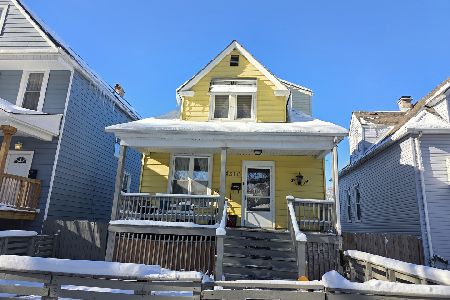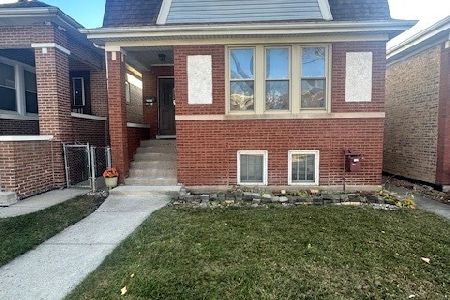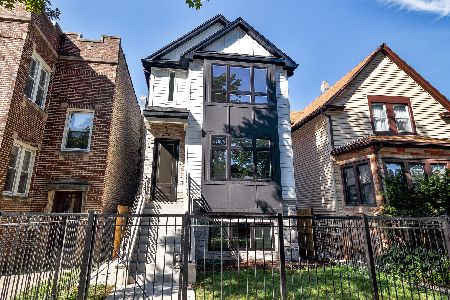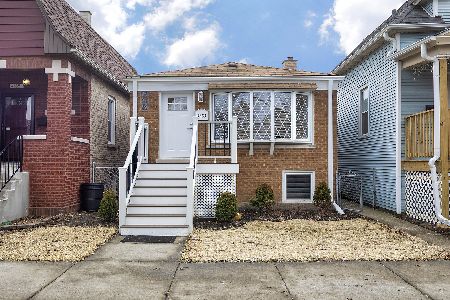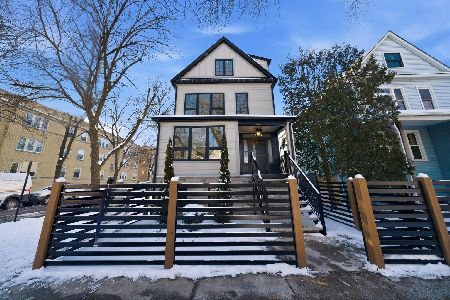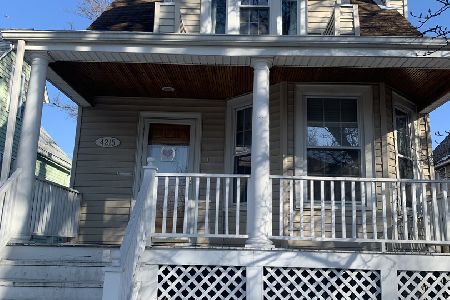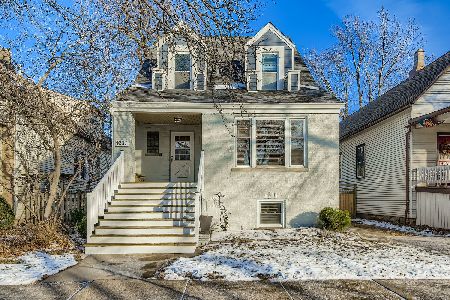4223 Avers Avenue, Irving Park, Chicago, Illinois 60618
$775,000
|
Sold
|
|
| Status: | Closed |
| Sqft: | 3,200 |
| Cost/Sqft: | $234 |
| Beds: | 3 |
| Baths: | 4 |
| Year Built: | 1908 |
| Property Taxes: | $9,455 |
| Days On Market: | 1306 |
| Lot Size: | 0,11 |
Description
Welcome home to this beautifully renovated home on an extra-wide lot in desirable Irving Park! The first floor open-concept layout is perfect for modern living and entertaining. The stunning kitchen features a show-stopping 12-ft. island, quartz countertops, black stainless steel appliances, white shaker-style cabinetry, farmhouse sink, and pendant lighting. The kitchen flows right into the designated dining space and an expansive living room highlighted by coffered ceilings, built-in surround sound, and a beautifully-tiled gas fireplace. The flex bedroom/den space with modern sliding barn doors makes for a perfect office while working from home. Desirable floor plan with three bedrooms on the second level as well as two full baths, and two additional bedrooms with one full bath in the basement. Primary bedroom boasts vaulted ceilings and a custom walk-in closet, as well as a spa-like ensuite bathroom featuring a dual vanity with quartz countertops, heated floors, and walk-in shower with rainshower head and frameless glass enclosure. The lower level is outfitted with luxury vinyl flooring and a wet bar with beverage fridge. Plenty of rec room space as well as two additional bedrooms, one full bathroom, and a laundry room with full size side-by-side washer/dryer. Additional features include beautiful oak hardwood flooring throughout, tons of storage, dual-zone HVAC systems with smart thermostats, and a 2-car garage. Enjoy hosting friends and family for summer barbecues on the spacious back deck and amazing side yard that is perfect for family fun (and dogs to enjoy!). Close-knit neighborhood community with block parties and fun events thrown throughout the year. Convenient location with easy access to the highway, Irving Park "el" station, Independence Park (with pool/playground/farmers market), grocery store, and great restaurants nearby. This home is a gem!
Property Specifics
| Single Family | |
| — | |
| — | |
| 1908 | |
| — | |
| — | |
| No | |
| 0.11 |
| Cook | |
| — | |
| 0 / Not Applicable | |
| — | |
| — | |
| — | |
| 11483704 | |
| 13143120110000 |
Nearby Schools
| NAME: | DISTRICT: | DISTANCE: | |
|---|---|---|---|
|
Grade School
Haugan Elementary School |
299 | — | |
|
High School
Roosevelt High School |
299 | Not in DB | |
|
Alternate Elementary School
Disney Ii Elementary Magnet Scho |
— | Not in DB | |
Property History
| DATE: | EVENT: | PRICE: | SOURCE: |
|---|---|---|---|
| 24 Feb, 2009 | Sold | $282,000 | MRED MLS |
| 17 Dec, 2008 | Under contract | $299,900 | MRED MLS |
| 5 Dec, 2008 | Listed for sale | $299,900 | MRED MLS |
| 31 Jan, 2019 | Sold | $619,000 | MRED MLS |
| 13 Dec, 2018 | Under contract | $635,000 | MRED MLS |
| 8 Nov, 2018 | Listed for sale | $635,000 | MRED MLS |
| 12 Sep, 2022 | Sold | $775,000 | MRED MLS |
| 7 Aug, 2022 | Under contract | $749,900 | MRED MLS |
| 4 Aug, 2022 | Listed for sale | $749,900 | MRED MLS |
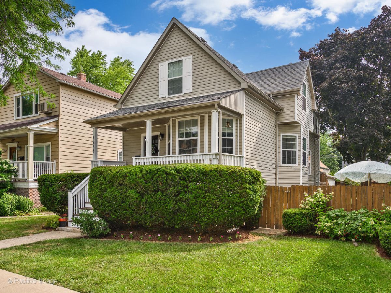
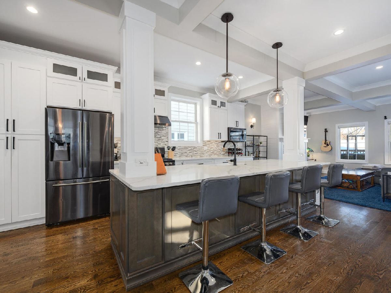
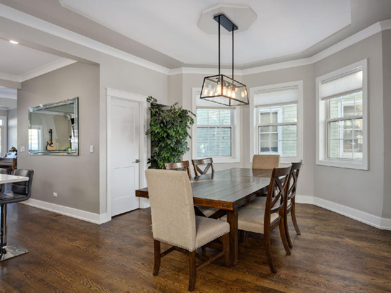
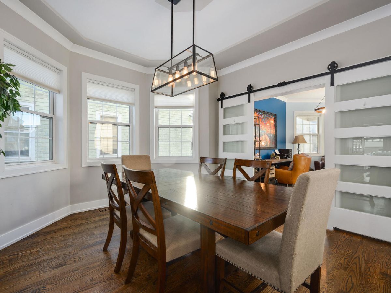
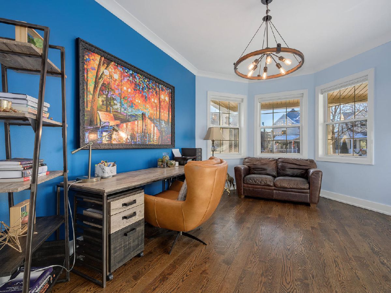
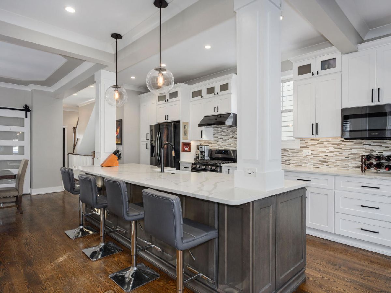
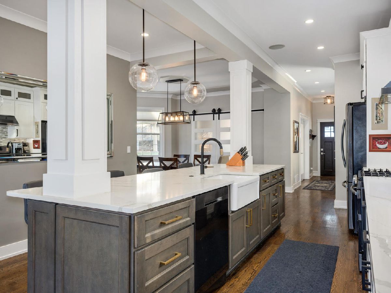
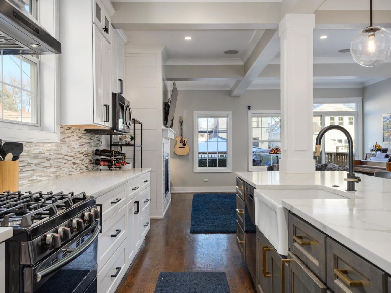
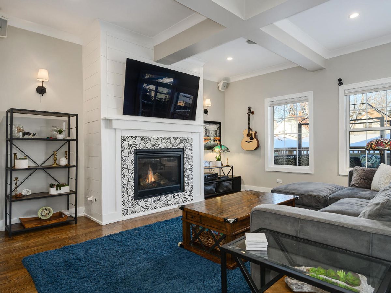
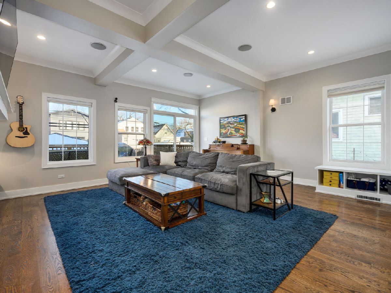
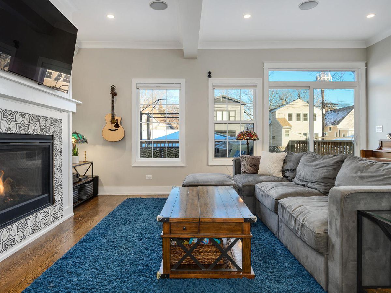
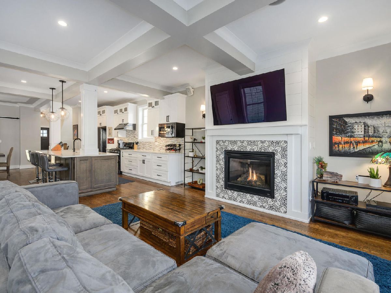
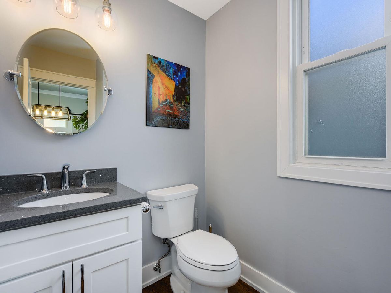
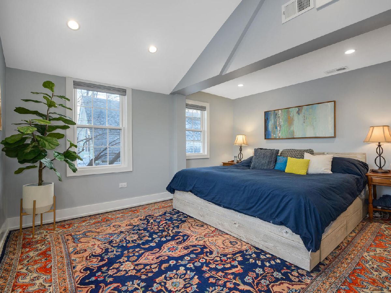
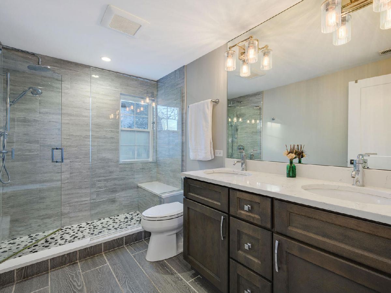
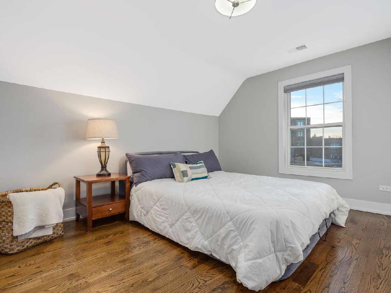
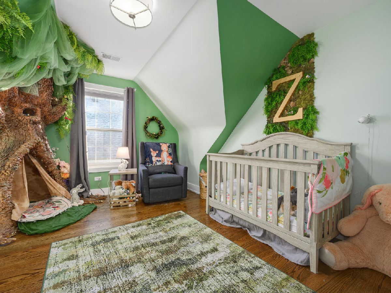
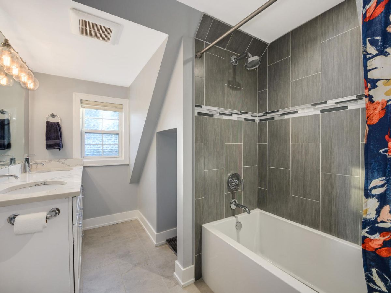
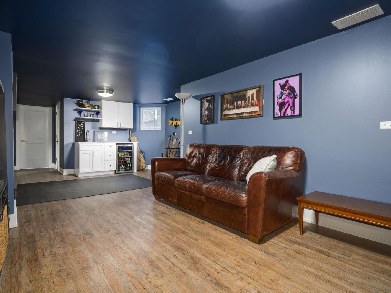
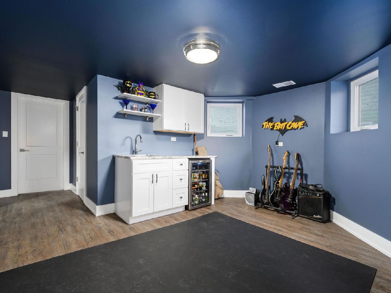
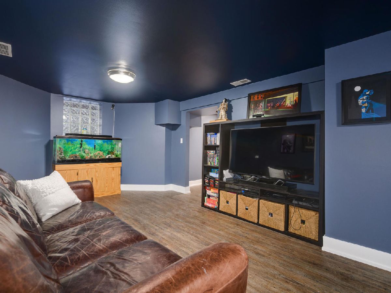
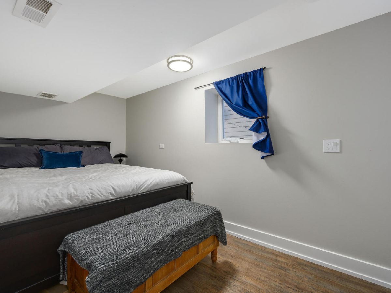
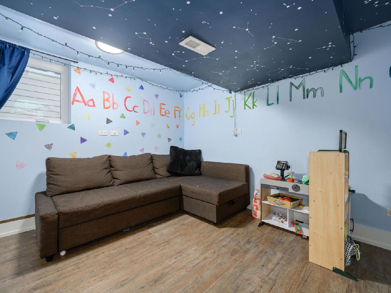
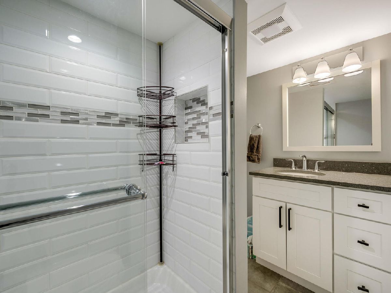
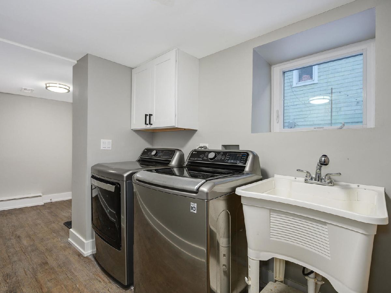
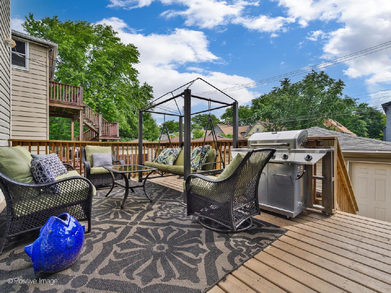
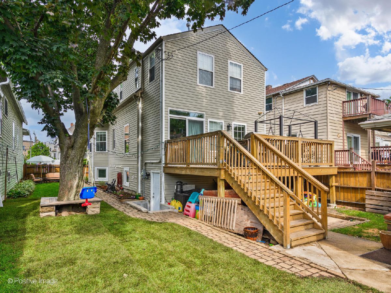
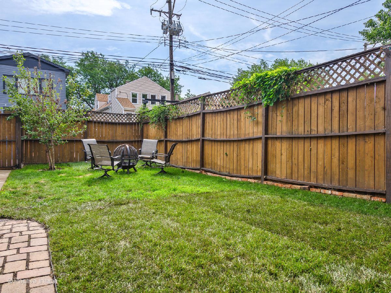
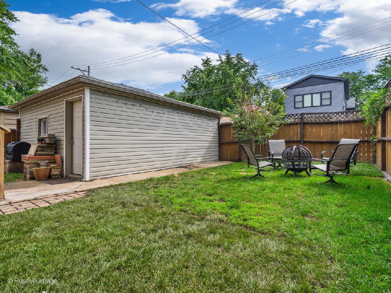
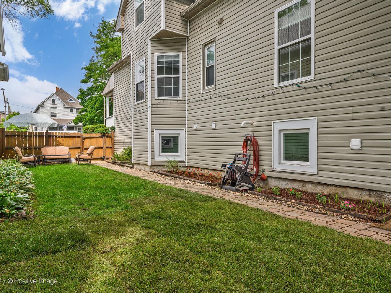
Room Specifics
Total Bedrooms: 5
Bedrooms Above Ground: 3
Bedrooms Below Ground: 2
Dimensions: —
Floor Type: —
Dimensions: —
Floor Type: —
Dimensions: —
Floor Type: —
Dimensions: —
Floor Type: —
Full Bathrooms: 4
Bathroom Amenities: Double Sink
Bathroom in Basement: 1
Rooms: —
Basement Description: Finished
Other Specifics
| 2 | |
| — | |
| — | |
| — | |
| — | |
| 37.5 X 125 | |
| — | |
| — | |
| — | |
| — | |
| Not in DB | |
| — | |
| — | |
| — | |
| — |
Tax History
| Year | Property Taxes |
|---|---|
| 2009 | $5,200 |
| 2019 | $6,603 |
| 2022 | $9,455 |
Contact Agent
Nearby Similar Homes
Nearby Sold Comparables
Contact Agent
Listing Provided By
Compass

