4223 Fraser Circle, Naperville, Illinois 60564
$570,000
|
Sold
|
|
| Status: | Closed |
| Sqft: | 2,574 |
| Cost/Sqft: | $229 |
| Beds: | 4 |
| Baths: | 3 |
| Year Built: | 2014 |
| Property Taxes: | $10,108 |
| Days On Market: | 953 |
| Lot Size: | 0,18 |
Description
Enjoy natural prairie views from this gorgeous 2 story 4 bedroom Ashwood Pointe home lovingly cared for by the original owner! A bold red door welcomes you into the 2 story foyer and a formal dining room with modern light fixture, as well as the hardwood floors and bamboo window coverings you'll find throughout the main level. A convenient pass through to the kitchen includes a pantry closet plus the builder's signature Pulte Planning Center, a built-in multi-use work station. Your new open concept kitchen boasts a large island with breakfast bar, incredible cabinet and countertop space, and recessed lighting! This dream kitchen flows into a bright breakfast area with a chandelier and sliding doors to the patio, and on to the carpeted family room with a cozy fireplace. At the top of the carpeted staircase with beautiful wood and iron balustrade you'll find your spacious 2nd floor laundry room: no more carrying baskets up and down! Incredible primary suite includes a double door entry to the en-suite bathroom with double sinks, walk in shower, private water closet with window, and roomy walk-in closet. 3 more sunny and spacious carpeted bedrooms plus a shared bathroom with double sinks round out the second floor. Storage, play space, or create the rec room of your dreams: the full, unfinished basement with a sunny egress window is ready to fill any need. This premier lot backs to a protected wildlife preserve so you can enjoy a wide open view from the concrete patio and spacious yard, along with the privacy of no rear neighbors. Builder upgrades include an upgraded roof with architectural shingles and garage insulation. Just across the prairie enjoy the playground, tennis courts, sledding hill and more at Wolf's Crossing Community Park, or take a stroll along the Tall Grass Greenway. Incredibly convenient to all the shops, restaurants, and recreation Naperville has to offer. SCHOOL DISTRICT 204! Peterson Elementary, Scullen Middle School, and Waubonsie Valley High. Make this gorgeous home yours! A preferred lender offers a reduced interest rate for this listing.
Property Specifics
| Single Family | |
| — | |
| — | |
| 2014 | |
| — | |
| — | |
| No | |
| 0.18 |
| Will | |
| Ashwood Pointe | |
| 47 / Monthly | |
| — | |
| — | |
| — | |
| 11837862 | |
| 0701084040280000 |
Nearby Schools
| NAME: | DISTRICT: | DISTANCE: | |
|---|---|---|---|
|
Grade School
Peterson Elementary School |
204 | — | |
|
Middle School
Scullen Middle School |
204 | Not in DB | |
|
High School
Waubonsie Valley High School |
204 | Not in DB | |
Property History
| DATE: | EVENT: | PRICE: | SOURCE: |
|---|---|---|---|
| 22 Sep, 2023 | Sold | $570,000 | MRED MLS |
| 22 Aug, 2023 | Under contract | $589,900 | MRED MLS |
| 20 Jul, 2023 | Listed for sale | $589,900 | MRED MLS |
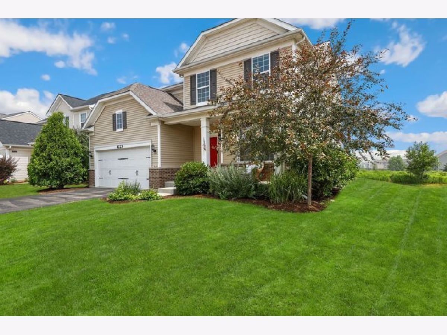
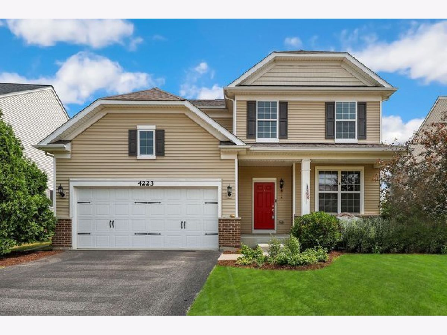
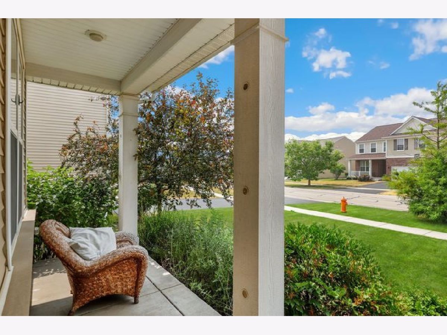
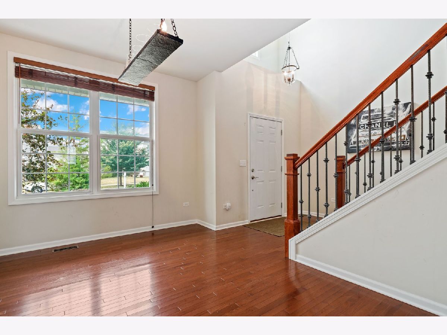
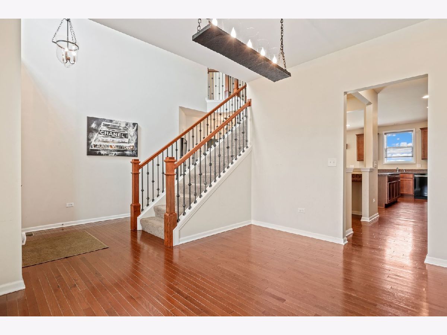
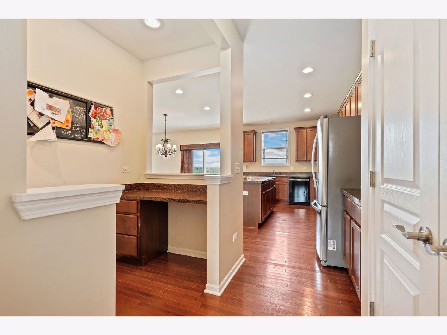
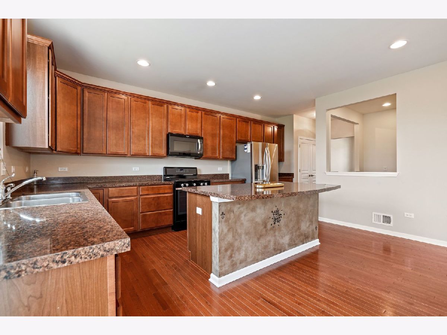
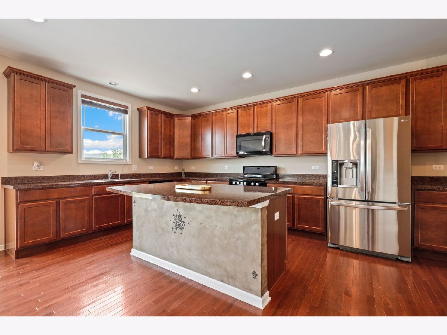
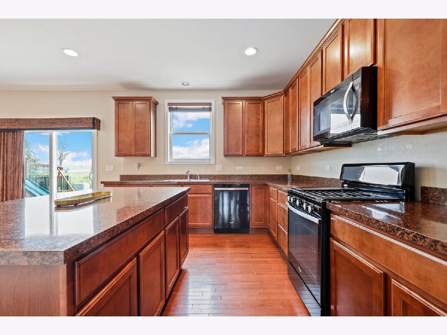
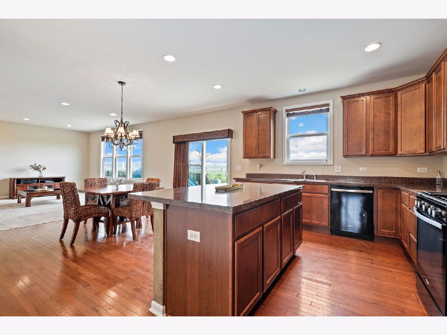
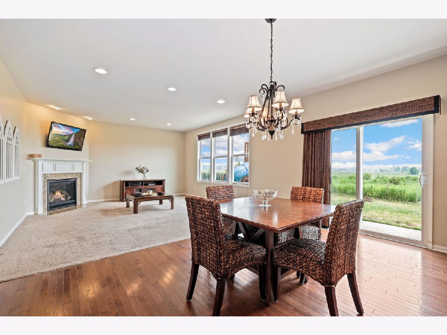
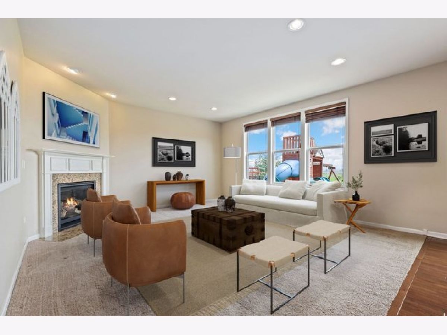
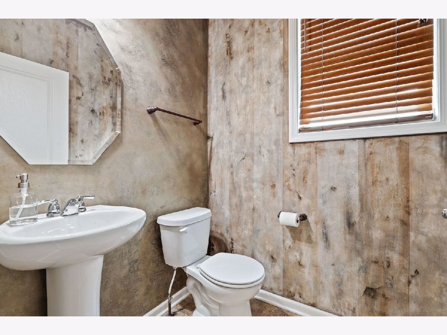
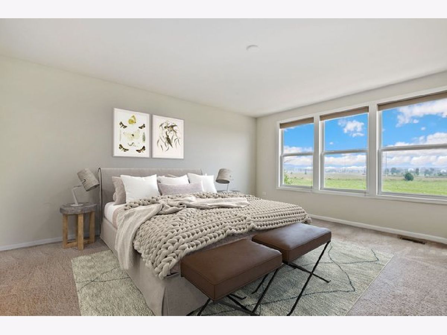
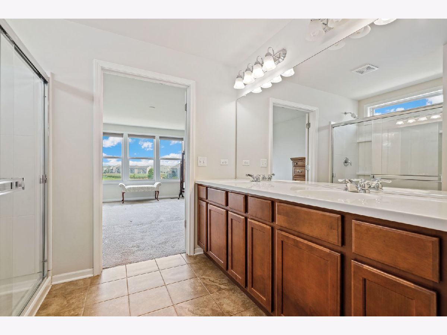
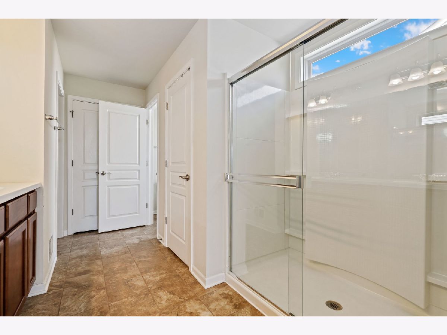
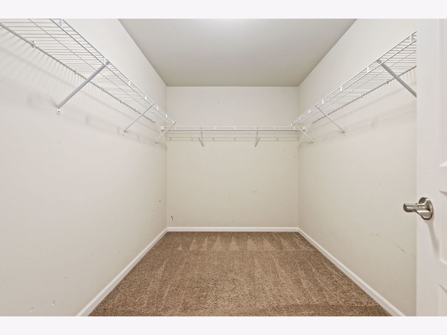
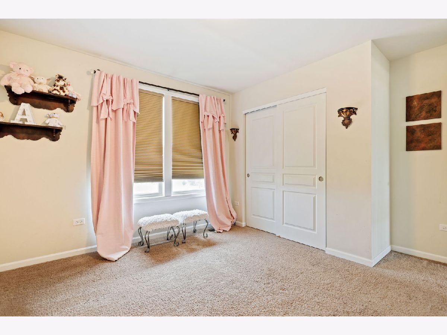

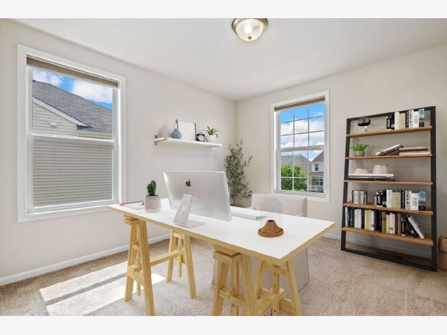
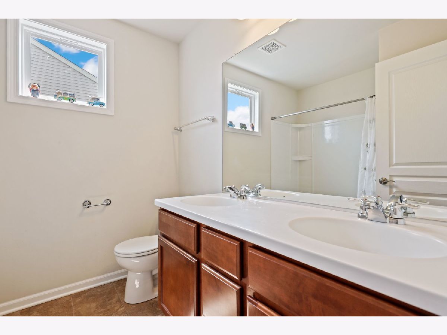
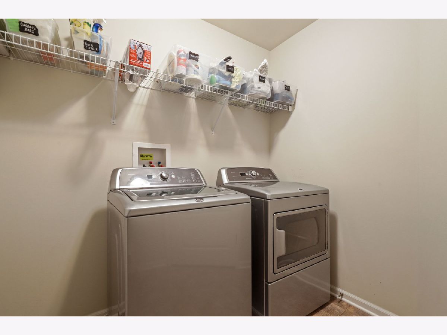
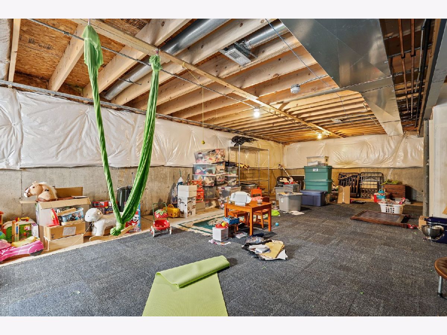
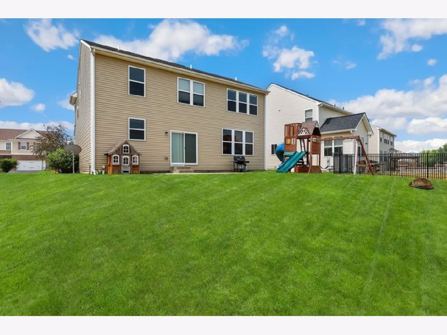
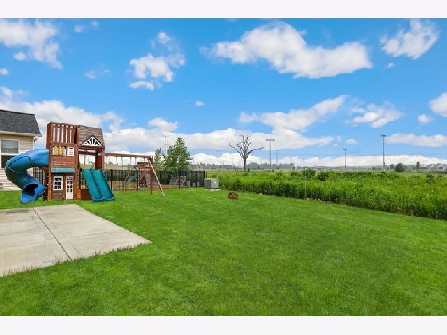
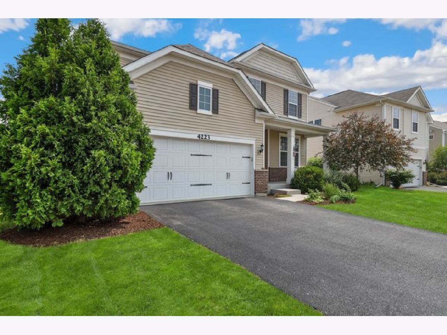
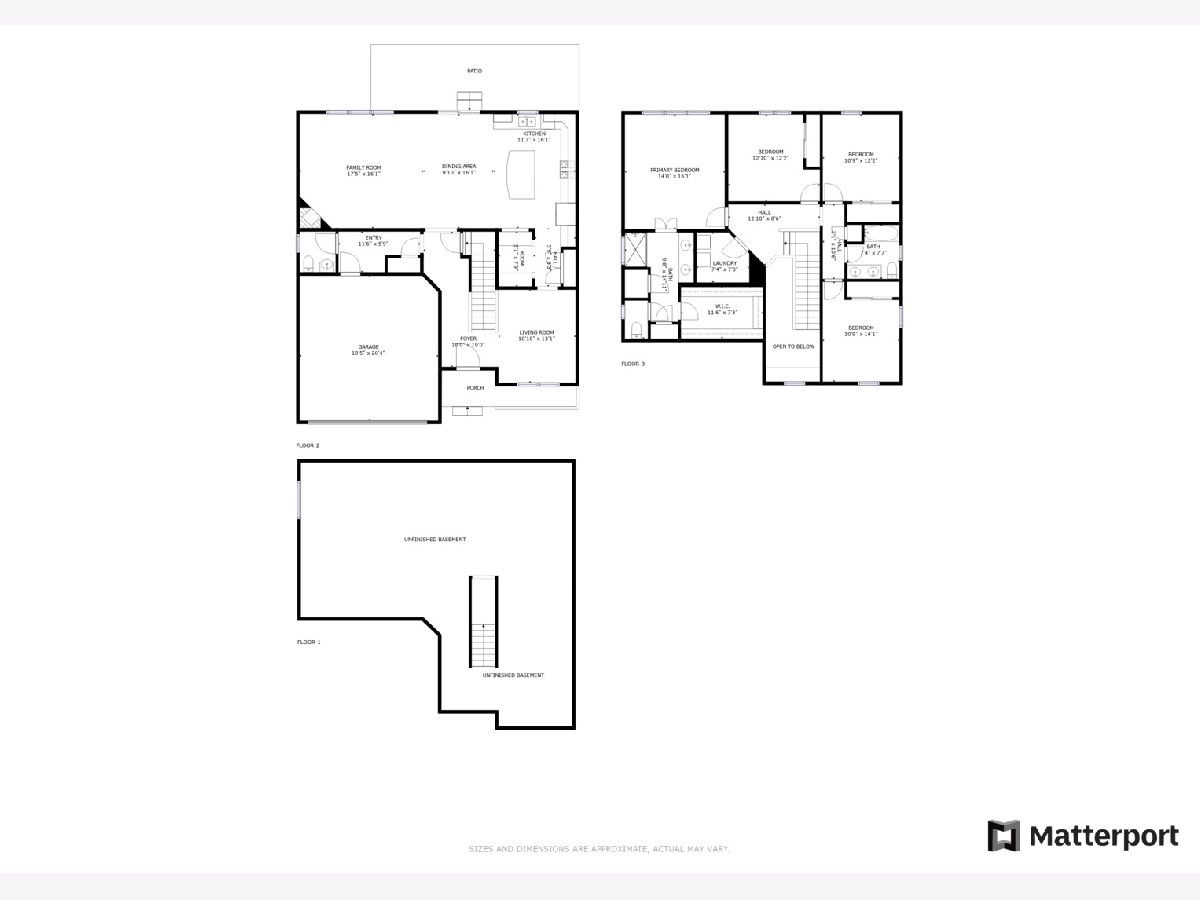
Room Specifics
Total Bedrooms: 4
Bedrooms Above Ground: 4
Bedrooms Below Ground: 0
Dimensions: —
Floor Type: —
Dimensions: —
Floor Type: —
Dimensions: —
Floor Type: —
Full Bathrooms: 3
Bathroom Amenities: —
Bathroom in Basement: 0
Rooms: —
Basement Description: Unfinished,Egress Window
Other Specifics
| 2 | |
| — | |
| — | |
| — | |
| — | |
| 7805 | |
| Unfinished | |
| — | |
| — | |
| — | |
| Not in DB | |
| — | |
| — | |
| — | |
| — |
Tax History
| Year | Property Taxes |
|---|---|
| 2023 | $10,108 |
Contact Agent
Nearby Similar Homes
Nearby Sold Comparables
Contact Agent
Listing Provided By
Redfin Corporation











