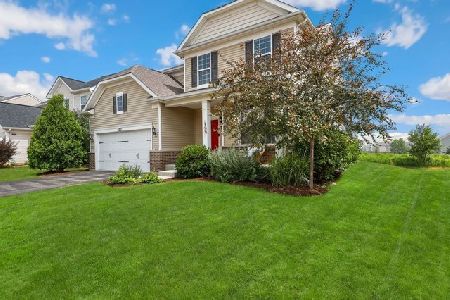4235 Fraser Circle, Naperville, Illinois 60564
$400,000
|
Sold
|
|
| Status: | Closed |
| Sqft: | 2,697 |
| Cost/Sqft: | $148 |
| Beds: | 4 |
| Baths: | 3 |
| Year Built: | 2014 |
| Property Taxes: | $12,431 |
| Days On Market: | 3399 |
| Lot Size: | 0,00 |
Description
Why build when the perfect home is ready and waiting for you. This home features a premium lot that backs to protected prairie, added sunroom, hardwood floors throughout first floor, 42" cabinets, huge oversized island with breakfast bar, two planning desks in separate work station off kitchen, new weatherproof deck and wrought iron fence, huge family room with gas fireplace, white trim and white doors throughout, private powder room, second floor laundry, master bed with vaulted ceiling, large WIC, dual sink vanity, standing shower, private door for toilet, three other large bedrooms all with ceiling fans and lights, 2nd full bath has bathtub and shower and ends with a full unfinished basement that already has insulation making it easy to finish and perfect for storage. Bring your pickiest buyer. The home is maintained impeccably!
Property Specifics
| Single Family | |
| — | |
| — | |
| 2014 | |
| Full | |
| — | |
| No | |
| — |
| Will | |
| Ashwood Pointe | |
| 498 / Annual | |
| Insurance | |
| Public | |
| Public Sewer | |
| 09353943 | |
| 0701084040250000 |
Nearby Schools
| NAME: | DISTRICT: | DISTANCE: | |
|---|---|---|---|
|
Grade School
Peterson Elementary School |
204 | — | |
|
Middle School
Scullen Middle School |
204 | Not in DB | |
|
High School
Waubonsie Valley High School |
204 | Not in DB | |
Property History
| DATE: | EVENT: | PRICE: | SOURCE: |
|---|---|---|---|
| 28 Dec, 2016 | Sold | $400,000 | MRED MLS |
| 12 Nov, 2016 | Under contract | $399,800 | MRED MLS |
| — | Last price change | $424,800 | MRED MLS |
| 28 Sep, 2016 | Listed for sale | $439,800 | MRED MLS |
| 19 Oct, 2018 | Sold | $430,000 | MRED MLS |
| 13 Sep, 2018 | Under contract | $439,000 | MRED MLS |
| 27 Aug, 2018 | Listed for sale | $439,000 | MRED MLS |
Room Specifics
Total Bedrooms: 4
Bedrooms Above Ground: 4
Bedrooms Below Ground: 0
Dimensions: —
Floor Type: Carpet
Dimensions: —
Floor Type: Carpet
Dimensions: —
Floor Type: Carpet
Full Bathrooms: 3
Bathroom Amenities: Separate Shower,Double Sink
Bathroom in Basement: 0
Rooms: Breakfast Room,Other Room,Sun Room
Basement Description: Unfinished
Other Specifics
| 2 | |
| — | |
| — | |
| — | |
| — | |
| 0 | |
| — | |
| Full | |
| Hardwood Floors, Second Floor Laundry | |
| — | |
| Not in DB | |
| — | |
| — | |
| — | |
| Gas Starter |
Tax History
| Year | Property Taxes |
|---|---|
| 2016 | $12,431 |
| 2018 | $10,115 |
Contact Agent
Nearby Similar Homes
Nearby Sold Comparables
Contact Agent
Listing Provided By
Berkshire Hathaway HomeServices Elite Realtors








