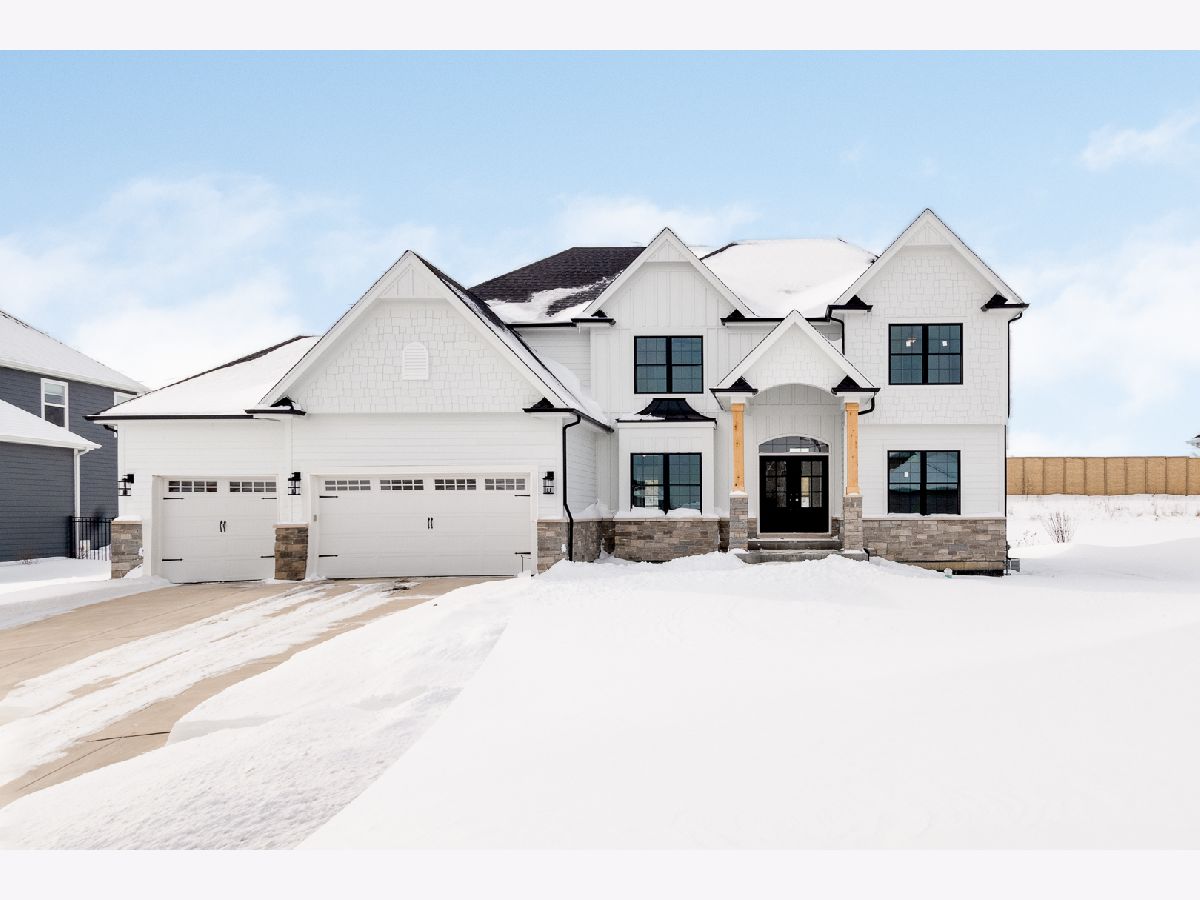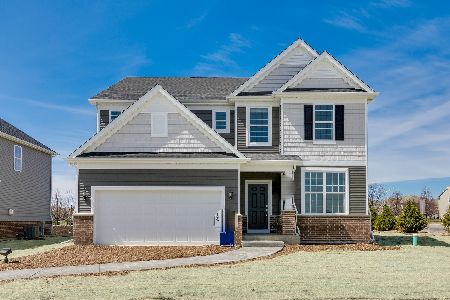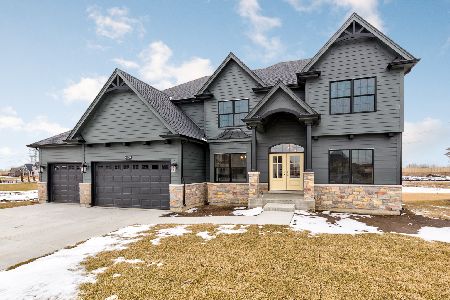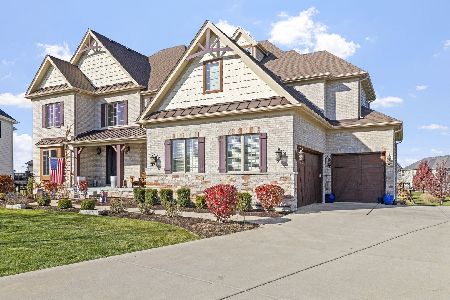4224 Chinaberry Lane, Naperville, Illinois 60564
$907,245
|
Sold
|
|
| Status: | Closed |
| Sqft: | 3,550 |
| Cost/Sqft: | $239 |
| Beds: | 5 |
| Baths: | 6 |
| Year Built: | 2021 |
| Property Taxes: | $0 |
| Days On Market: | 1759 |
| Lot Size: | 0,34 |
Description
Beautiful proposed custom home in Ashwood Park subdivision. Imagine 5 bedrooms (including possible 1st floor bedroom/office with private bath!), grand family room with cathedral ceilings and that opens to a gourmet kitchen with custom cabinetry and island, Stone fireplace in Family Room and plenty of natural light with two stories of windows. Large kitchen pantry. Sunroom off of the kitchen provides beautiful views on the back yard. First floor also includes Living Room and Dining Room with trim details. Mudroom with built in lockers and storage closet leads to three car garage. Upstairs includes a beautiful hallway overlook to below, master suite with luxury master bath, three bedrooms all en suite, large 2nd floor laundry room and generous walk in closets. Many floor plans to choose from for your new dream home. Award winning District 204 schools. Ashwood Park clubhouse, pool & tennis! October 2021 delivery date. Builder financing. Pricing is subject to change based on current cost estimates.Pictures and video of similar homes built in Ashwood Park and final selections may be different than photos.
Property Specifics
| Single Family | |
| — | |
| — | |
| 2021 | |
| — | |
| 3550 CUSTOM HOME | |
| No | |
| 0.34 |
| Will | |
| Ashwood Park | |
| 1460 / Annual | |
| — | |
| — | |
| — | |
| 11076615 | |
| 0701172100230000 |
Nearby Schools
| NAME: | DISTRICT: | DISTANCE: | |
|---|---|---|---|
|
Grade School
Peterson Elementary School |
204 | — | |
|
Middle School
Scullen Middle School |
204 | Not in DB | |
|
High School
Waubonsie Valley High School |
204 | Not in DB | |
Property History
| DATE: | EVENT: | PRICE: | SOURCE: |
|---|---|---|---|
| 7 Dec, 2021 | Sold | $907,245 | MRED MLS |
| 8 May, 2021 | Under contract | $847,000 | MRED MLS |
| 5 May, 2021 | Listed for sale | $847,000 | MRED MLS |






















Room Specifics
Total Bedrooms: 5
Bedrooms Above Ground: 5
Bedrooms Below Ground: 0
Dimensions: —
Floor Type: —
Dimensions: —
Floor Type: —
Dimensions: —
Floor Type: —
Dimensions: —
Floor Type: —
Full Bathrooms: 6
Bathroom Amenities: Separate Shower,Double Sink,Soaking Tub
Bathroom in Basement: 0
Rooms: —
Basement Description: Unfinished,Bathroom Rough-In
Other Specifics
| 3 | |
| — | |
| Concrete | |
| — | |
| — | |
| 90X142 | |
| Unfinished | |
| — | |
| — | |
| — | |
| Not in DB | |
| — | |
| — | |
| — | |
| — |
Tax History
| Year | Property Taxes |
|---|
Contact Agent
Nearby Similar Homes
Nearby Sold Comparables
Contact Agent
Listing Provided By
Keller Williams Infinity








