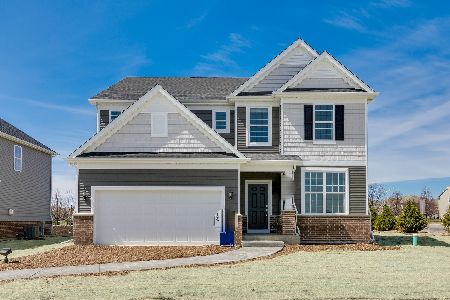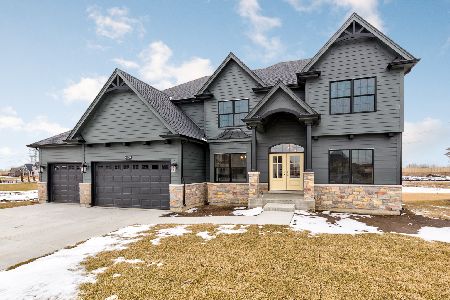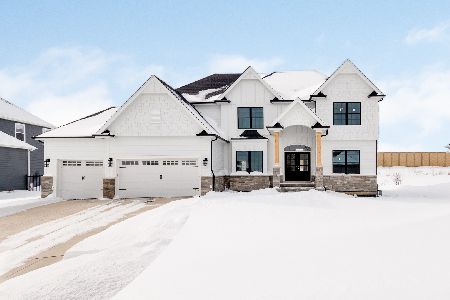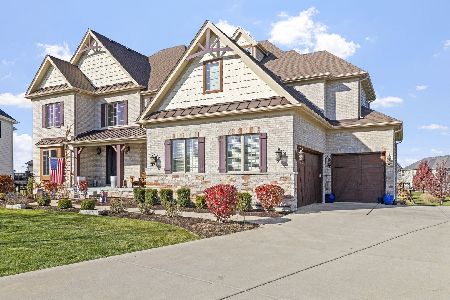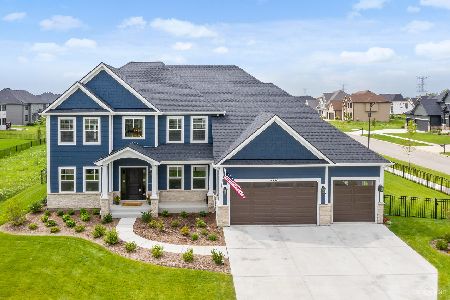4459 Sassafras Lane, Naperville, Illinois 60564
$818,000
|
Sold
|
|
| Status: | Closed |
| Sqft: | 3,850 |
| Cost/Sqft: | $216 |
| Beds: | 5 |
| Baths: | 5 |
| Year Built: | 2020 |
| Property Taxes: | $0 |
| Days On Market: | 2205 |
| Lot Size: | 0,32 |
Description
Baumgartner Custom Homes has built another beautiful new home in Ashwood Park subdivision. This home is available NOW for a February move in! Imagine 5 bedrooms (including one on 1st floor with private bath!), grand family room with cathedral ceilings and FP that opens to a gourmet kitchen with custom cabinetry and island, add'l LR and DR area and views to the back yard from the sunroom. Upstairs includes a beautiful hallway overlook to below, master suite w/add'l sitting area and master bath, three bedrooms (two with J&J bath and another with a private bath), large 2nd floor laundry room and generous walk in closets. Award winning District 204 schools. Ashwood Park clubhouse, pool & tennis!
Property Specifics
| Single Family | |
| — | |
| — | |
| 2020 | |
| Full | |
| 3,850 SF CUSTOM HOME | |
| No | |
| 0.32 |
| Will | |
| Ashwood Park | |
| 1460 / Annual | |
| Insurance,Clubhouse,Pool | |
| Lake Michigan | |
| Public Sewer, Sewer-Storm | |
| 10637515 | |
| 0701172100340000 |
Nearby Schools
| NAME: | DISTRICT: | DISTANCE: | |
|---|---|---|---|
|
Grade School
Peterson Elementary School |
204 | — | |
|
Middle School
Scullen Middle School |
204 | Not in DB | |
|
High School
Waubonsie Valley High School |
204 | Not in DB | |
Property History
| DATE: | EVENT: | PRICE: | SOURCE: |
|---|---|---|---|
| 4 May, 2020 | Sold | $818,000 | MRED MLS |
| 26 Mar, 2020 | Under contract | $831,900 | MRED MLS |
| 14 Feb, 2020 | Listed for sale | $831,900 | MRED MLS |
Room Specifics
Total Bedrooms: 5
Bedrooms Above Ground: 5
Bedrooms Below Ground: 0
Dimensions: —
Floor Type: Carpet
Dimensions: —
Floor Type: Carpet
Dimensions: —
Floor Type: Carpet
Dimensions: —
Floor Type: —
Full Bathrooms: 5
Bathroom Amenities: Whirlpool,Separate Shower,Double Sink
Bathroom in Basement: 0
Rooms: Bedroom 5,Breakfast Room,Mud Room,Sitting Room,Sun Room,Walk In Closet
Basement Description: Unfinished,Bathroom Rough-In
Other Specifics
| 3 | |
| Concrete Perimeter | |
| Concrete | |
| Patio, Storms/Screens | |
| — | |
| 90 X 155 | |
| Unfinished | |
| Full | |
| Vaulted/Cathedral Ceilings, Hardwood Floors, First Floor Bedroom, Second Floor Laundry, First Floor Full Bath, Walk-In Closet(s) | |
| Double Oven, Microwave, Dishwasher, Disposal, Stainless Steel Appliance(s), Built-In Oven, Range Hood | |
| Not in DB | |
| Clubhouse, Park, Pool, Tennis Court(s) | |
| — | |
| — | |
| Gas Log, Gas Starter |
Tax History
| Year | Property Taxes |
|---|
Contact Agent
Nearby Similar Homes
Nearby Sold Comparables
Contact Agent
Listing Provided By
Keller Williams Infinity

