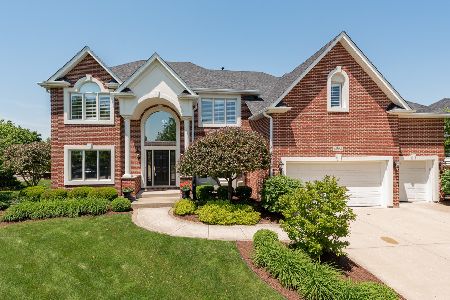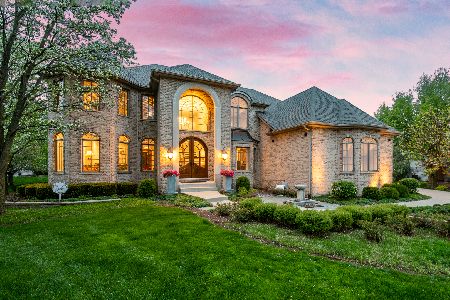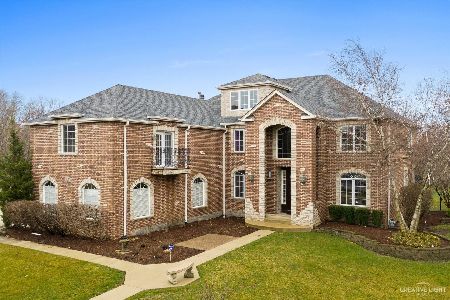4224 Colton Circle, Naperville, Illinois 60564
$635,000
|
Sold
|
|
| Status: | Closed |
| Sqft: | 3,805 |
| Cost/Sqft: | $176 |
| Beds: | 5 |
| Baths: | 5 |
| Year Built: | 1996 |
| Property Taxes: | $14,692 |
| Days On Market: | 2950 |
| Lot Size: | 0,25 |
Description
Exquisite & beautifully appointed home in River Run Subdivision and Naperville 204 schools! 5 bedrooms upstairs all with adjoining baths. Finished basement w/ an actual 2 story playhouse (can be repainted as a fort!) with enough room for all the kids, rec room, bar/serving area! First floor features hardwood floors, first-floor den, large family room & double staircases! Large eat-in kitchen surrounded in natural light, granite counters & all new appliances. Large Master with tray ceilings, luxury bath and an awesome closet! Entertain or just enjoy the outdoors w/the lush private backyard, and beautiful patio. Plus 3 car grg with built in racking, storage and epoxy floor. Sellers are including Clubhouse/pool equity membership for River Run! Quick close possible!
Property Specifics
| Single Family | |
| — | |
| Traditional | |
| 1996 | |
| Full | |
| — | |
| No | |
| 0.25 |
| Will | |
| River Run | |
| 1275 / Annual | |
| Insurance | |
| Lake Michigan | |
| Public Sewer | |
| 09845017 | |
| 0701142060210000 |
Nearby Schools
| NAME: | DISTRICT: | DISTANCE: | |
|---|---|---|---|
|
Grade School
Graham Elementary School |
204 | — | |
|
Middle School
Crone Middle School |
204 | Not in DB | |
|
High School
Neuqua Valley High School |
204 | Not in DB | |
Property History
| DATE: | EVENT: | PRICE: | SOURCE: |
|---|---|---|---|
| 9 Apr, 2018 | Sold | $635,000 | MRED MLS |
| 17 Feb, 2018 | Under contract | $669,000 | MRED MLS |
| 31 Jan, 2018 | Listed for sale | $669,000 | MRED MLS |
Room Specifics
Total Bedrooms: 5
Bedrooms Above Ground: 5
Bedrooms Below Ground: 0
Dimensions: —
Floor Type: Carpet
Dimensions: —
Floor Type: Carpet
Dimensions: —
Floor Type: Carpet
Dimensions: —
Floor Type: —
Full Bathrooms: 5
Bathroom Amenities: Whirlpool,Separate Shower,Double Sink
Bathroom in Basement: 1
Rooms: Bedroom 5,Office,Play Room,Media Room,Eating Area
Basement Description: Finished,Crawl
Other Specifics
| 3 | |
| Concrete Perimeter | |
| Concrete | |
| Patio | |
| Landscaped | |
| 75X157X124X159 | |
| — | |
| Full | |
| Bar-Wet, Hardwood Floors | |
| — | |
| Not in DB | |
| Clubhouse, Park, Pool, Tennis Court(s), Sidewalks, Street Lights | |
| — | |
| — | |
| Gas Log |
Tax History
| Year | Property Taxes |
|---|---|
| 2018 | $14,692 |
Contact Agent
Nearby Similar Homes
Nearby Sold Comparables
Contact Agent
Listing Provided By
john greene, Realtor











