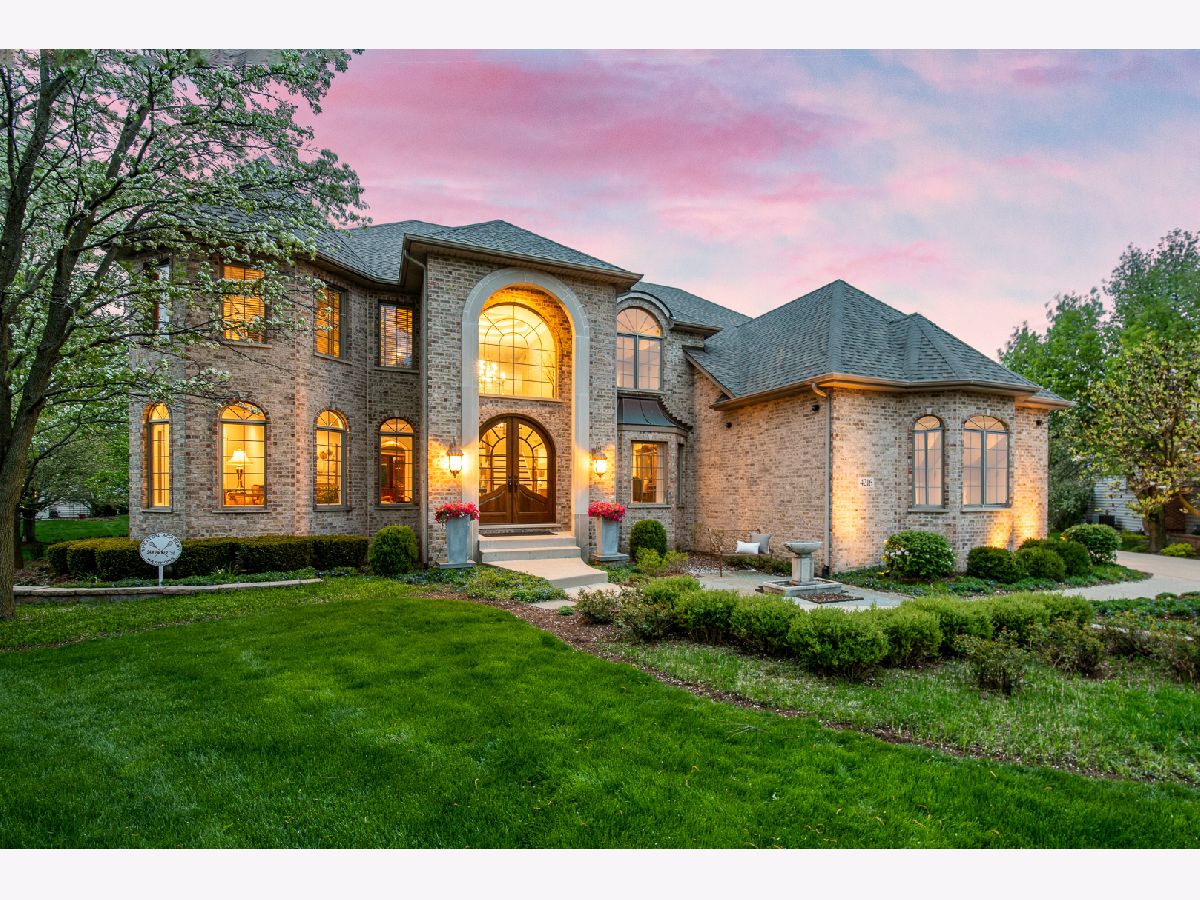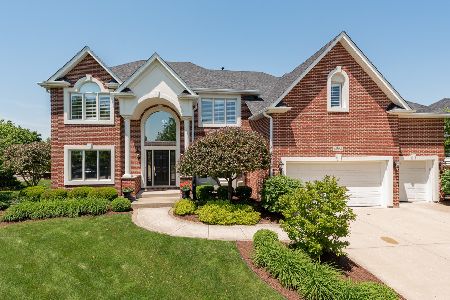4216 Richwood Court, Naperville, Illinois 60564
$960,000
|
Sold
|
|
| Status: | Closed |
| Sqft: | 5,300 |
| Cost/Sqft: | $192 |
| Beds: | 5 |
| Baths: | 6 |
| Year Built: | 1998 |
| Property Taxes: | $16,468 |
| Days On Market: | 2123 |
| Lot Size: | 0,00 |
Description
River Run Sub. Barczi Builder Custom Luxury Home. 5bd - 5 1/2 baths. 5300sq.ft /8020 sq.ft total living space includes finished walkout basement. Recent Drury Design full kitchen and master bath renovation, heated tile floors in both. Exceptional kitchen details: Marble cntrtops, Dbl. Wolfe Range with custom hood, Sub Zero dual hidden fridges & fridge drawers, wine/bev. cooler, warming drawer, steam oven, built-in Miele coffee station & Grabill cabinetry. Walnut floors in all main living areas and bdrms. Spacious master bdrm with private balcony, beverage cooler & lrg custom walk-in closet. Exquisite lighting throughout home, custom window shades/drapery & central vac. Handsome first floor office w/built-ins. 3 fireplaces + 1 outside. Finished walk-out basement includes Acacia wood floors, state of the art Dolby Atmos theater system with Sony 4k projector, screen, & 3D glasses. Wine cellar, bar, kids gaming room & room with workbench. Outdoor entertaining paradise w/blue stone patio, trex deck, kitchen, bar counter, wood burning fireplace, pergola and MUST SEE water feature. Stunning new Mahogany arched front door. Beautifully landscaped yard w/sprinkler system and Invisible Fence. 10 HD security cameras w/NVR/security, fire/CO. River Run is a highly desirable community with clubhouse, fitness cntr, volleyball, indoor & outdoor pools & tennis courts.
Property Specifics
| Single Family | |
| — | |
| — | |
| 1998 | |
| Full,Walkout | |
| BARCZI CUSTOM | |
| No | |
| — |
| Will | |
| River Run | |
| 300 / Annual | |
| Insurance,Other | |
| Public | |
| Public Sewer | |
| 10706340 | |
| 0701142060170000 |
Nearby Schools
| NAME: | DISTRICT: | DISTANCE: | |
|---|---|---|---|
|
Grade School
Graham Elementary School |
204 | — | |
|
Middle School
Crone Middle School |
204 | Not in DB | |
|
High School
Neuqua Valley High School |
204 | Not in DB | |
Property History
| DATE: | EVENT: | PRICE: | SOURCE: |
|---|---|---|---|
| 30 Oct, 2020 | Sold | $960,000 | MRED MLS |
| 30 Aug, 2020 | Under contract | $1,020,000 | MRED MLS |
| 7 May, 2020 | Listed for sale | $1,020,000 | MRED MLS |

Room Specifics
Total Bedrooms: 5
Bedrooms Above Ground: 5
Bedrooms Below Ground: 0
Dimensions: —
Floor Type: Hardwood
Dimensions: —
Floor Type: Hardwood
Dimensions: —
Floor Type: Hardwood
Dimensions: —
Floor Type: —
Full Bathrooms: 6
Bathroom Amenities: —
Bathroom in Basement: 1
Rooms: Bedroom 5
Basement Description: Finished
Other Specifics
| 3 | |
| — | |
| Concrete | |
| Balcony, Deck, Patio, Outdoor Grill, Invisible Fence | |
| Cul-De-Sac,Landscaped | |
| 52X148X49X74X55X147.5 | |
| — | |
| Full | |
| Vaulted/Cathedral Ceilings, Bar-Wet, Hardwood Floors, Heated Floors, Built-in Features, Walk-In Closet(s) | |
| Double Oven, Range, Microwave, Dishwasher, High End Refrigerator, Bar Fridge, Washer, Dryer, Disposal, Trash Compactor, Indoor Grill, Wine Refrigerator, Range Hood, Other | |
| Not in DB | |
| Clubhouse, Park, Pool, Tennis Court(s), Sidewalks | |
| — | |
| — | |
| Gas Log, Gas Starter |
Tax History
| Year | Property Taxes |
|---|---|
| 2020 | $16,468 |
Contact Agent
Nearby Similar Homes
Nearby Sold Comparables
Contact Agent
Listing Provided By
Keller Williams Infinity









