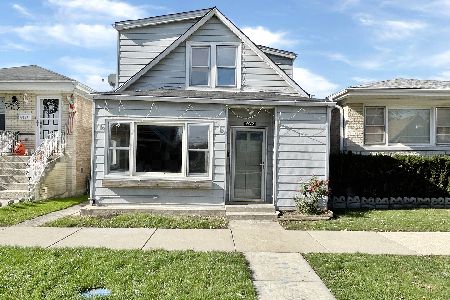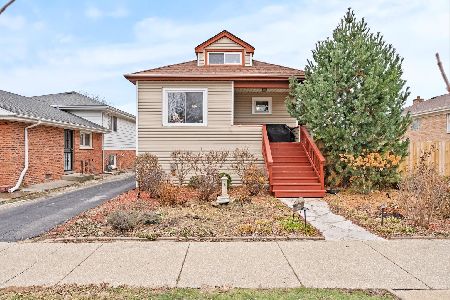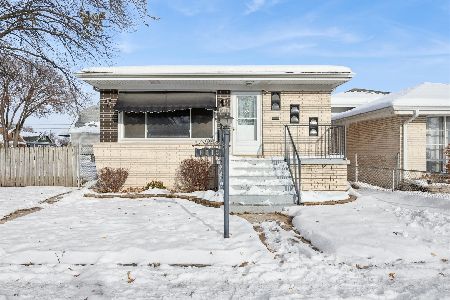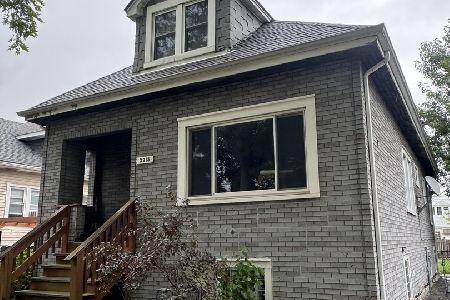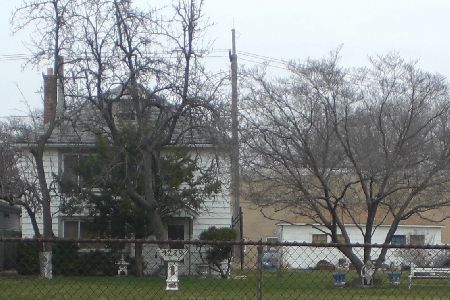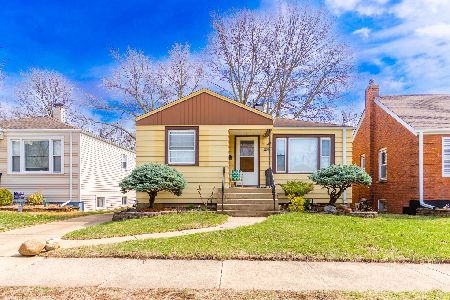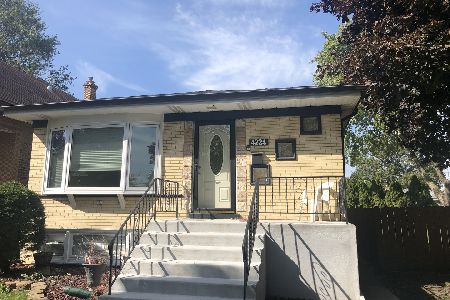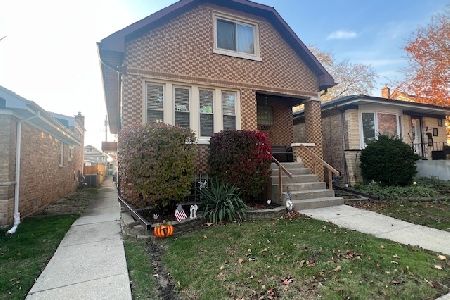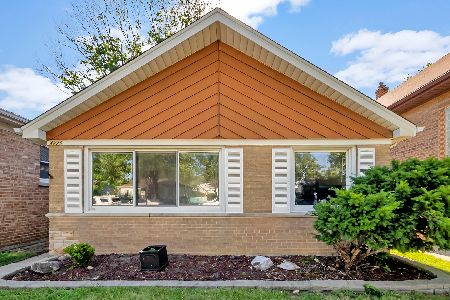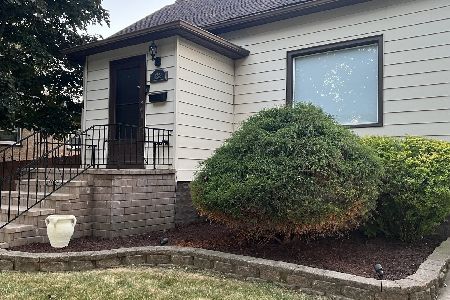4224 Gunderson Avenue, Stickney, Illinois 60402
$300,000
|
Sold
|
|
| Status: | Closed |
| Sqft: | 1,104 |
| Cost/Sqft: | $281 |
| Beds: | 3 |
| Baths: | 2 |
| Year Built: | 1966 |
| Property Taxes: | $5,997 |
| Days On Market: | 868 |
| Lot Size: | 0,09 |
Description
This brick raised ranch boasts a complete basement with vinyl tile flooring, featuring a den, spacious living area, eating space, well-appointed kitchen sink, and a full bathroom with a tub, alongside a separate utility/laundry room. The presence of glass block windows enhances natural light while maintaining privacy. The rear ceramic tile floor foyer opens up to a verdant yard, accompanied by a heated Sun Room that is seamlessly connected to the two-car garage. The main floor has undergone tasteful upgrades, evident in the bay window gracing the east-facing living room, inviting in the gentle morning sunlight. Plush carpeting extends throughout, complementing the three bedrooms furnished with ample closets. A pristine white bath serves the floor, and the eat-in kitchen/dinette area showcases white ceramic tile flooring and elegant granite countertops. The property features a series of newish windows that contribute to energy efficiency and aesthetic appeal. Externally, the property exudes curb appeal with a recently added concrete front porch and walkway, augmenting its overall attractiveness.
Property Specifics
| Single Family | |
| — | |
| — | |
| 1966 | |
| — | |
| RAISED RANCH | |
| No | |
| 0.09 |
| Cook | |
| — | |
| 0 / Not Applicable | |
| — | |
| — | |
| — | |
| 11873684 | |
| 19062220290000 |
Nearby Schools
| NAME: | DISTRICT: | DISTANCE: | |
|---|---|---|---|
|
High School
J Sterling Morton West High Scho |
201 | Not in DB | |
Property History
| DATE: | EVENT: | PRICE: | SOURCE: |
|---|---|---|---|
| 11 Dec, 2020 | Sold | $261,500 | MRED MLS |
| 20 Oct, 2020 | Under contract | $264,500 | MRED MLS |
| 12 Oct, 2020 | Listed for sale | $264,500 | MRED MLS |
| 29 Dec, 2023 | Sold | $300,000 | MRED MLS |
| 29 Sep, 2023 | Under contract | $310,000 | MRED MLS |
| 30 Aug, 2023 | Listed for sale | $310,000 | MRED MLS |
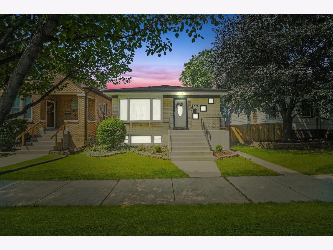
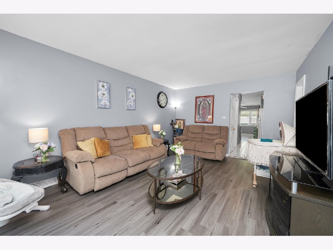
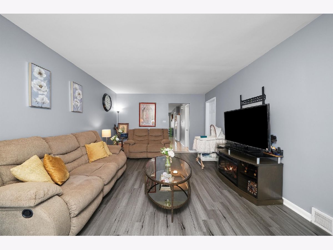
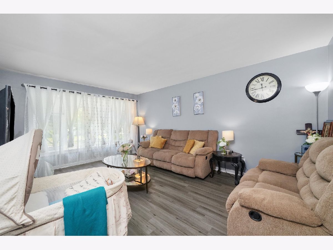
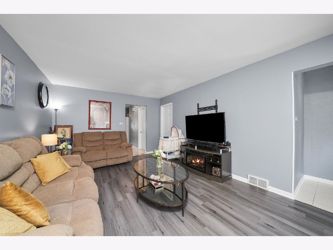
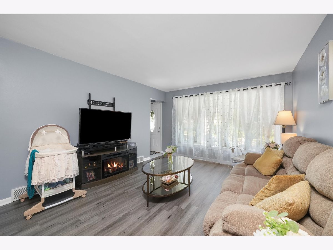
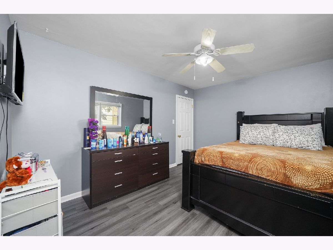
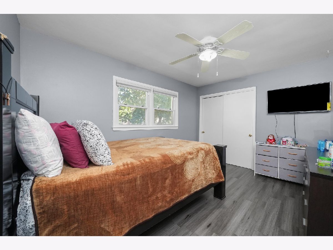
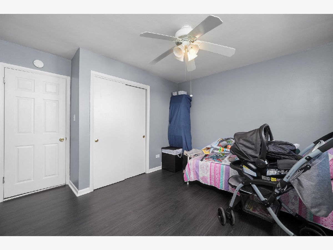
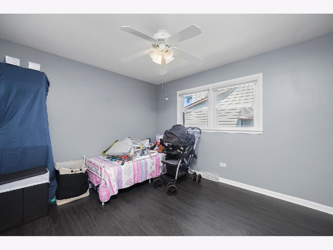
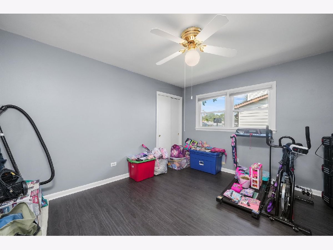
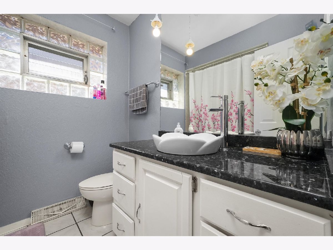
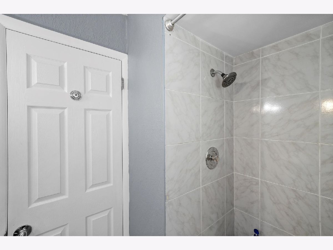
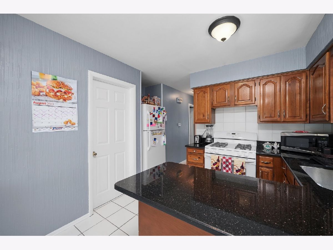
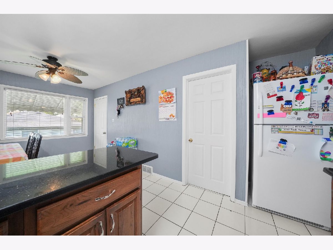
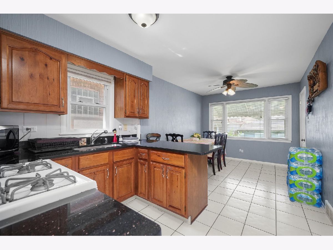
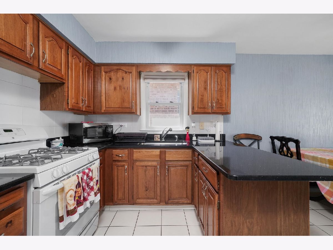
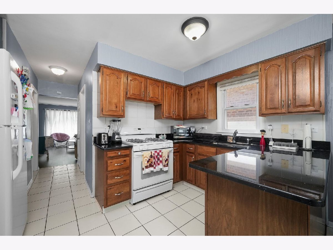
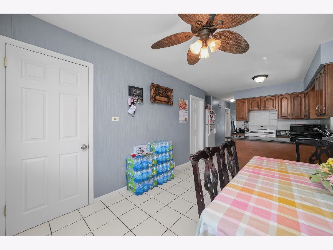
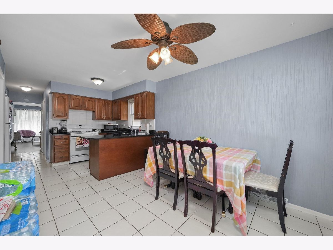
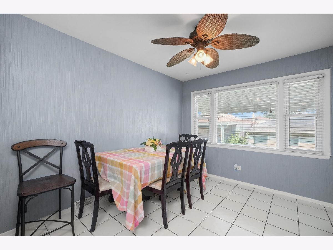
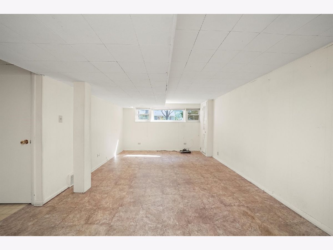
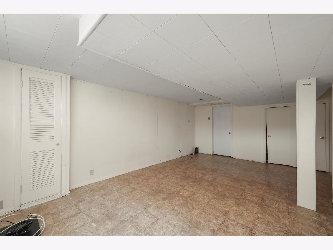
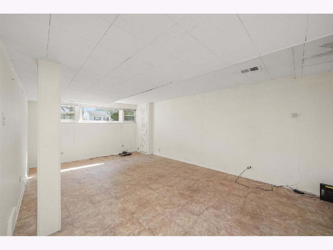
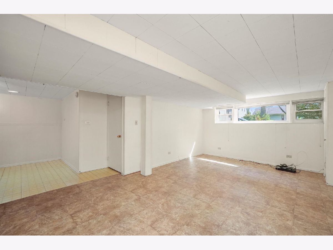
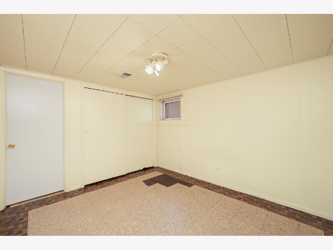
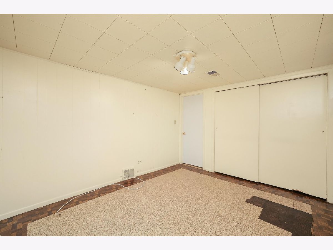
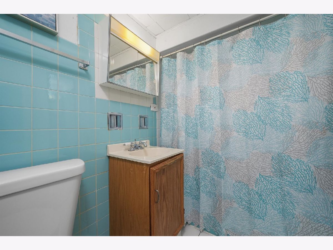
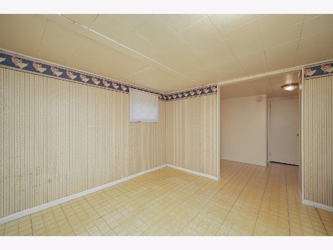
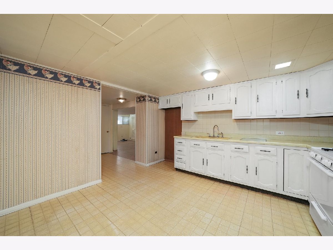
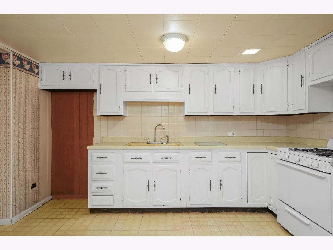
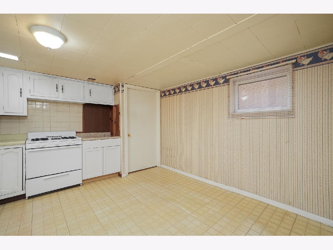
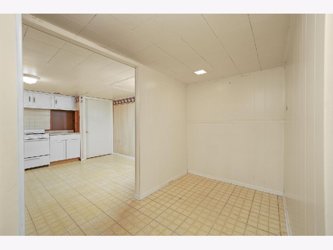
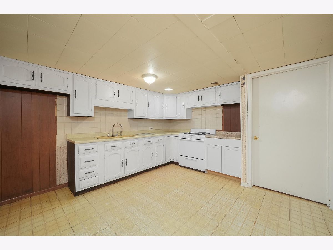
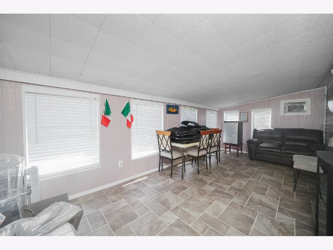
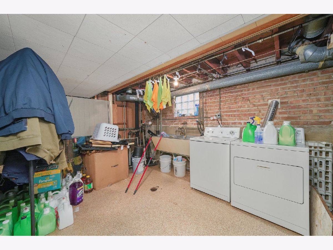
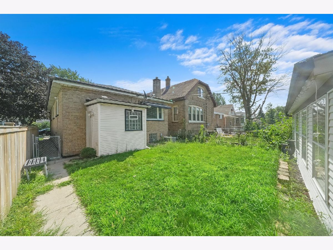
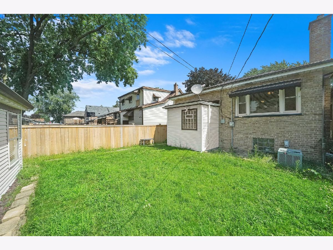
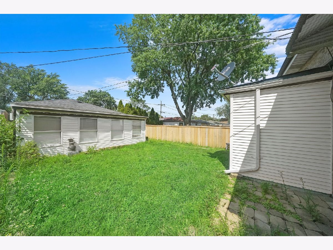
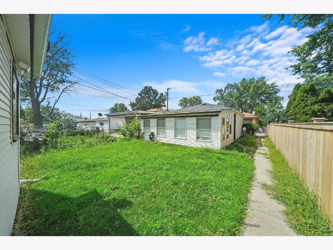
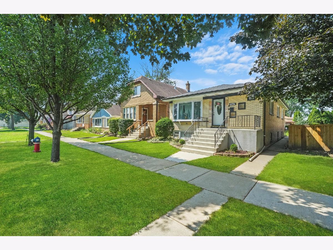
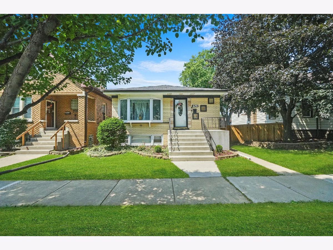
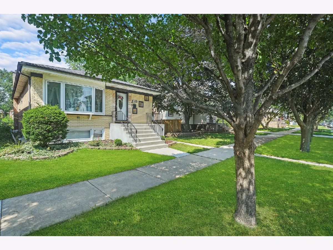
Room Specifics
Total Bedrooms: 3
Bedrooms Above Ground: 3
Bedrooms Below Ground: 0
Dimensions: —
Floor Type: —
Dimensions: —
Floor Type: —
Full Bathrooms: 2
Bathroom Amenities: —
Bathroom in Basement: 1
Rooms: —
Basement Description: Finished
Other Specifics
| 2 | |
| — | |
| — | |
| — | |
| — | |
| 30X125 | |
| — | |
| — | |
| — | |
| — | |
| Not in DB | |
| — | |
| — | |
| — | |
| — |
Tax History
| Year | Property Taxes |
|---|---|
| 2020 | $1,213 |
| 2023 | $5,997 |
Contact Agent
Nearby Similar Homes
Nearby Sold Comparables
Contact Agent
Listing Provided By
RE/MAX Partners

