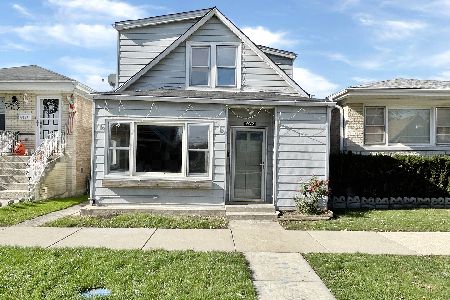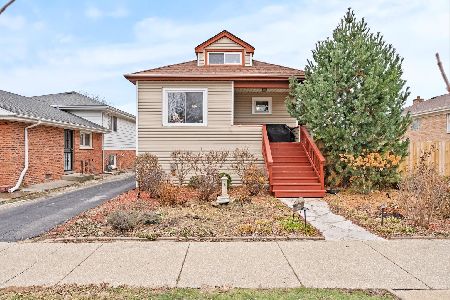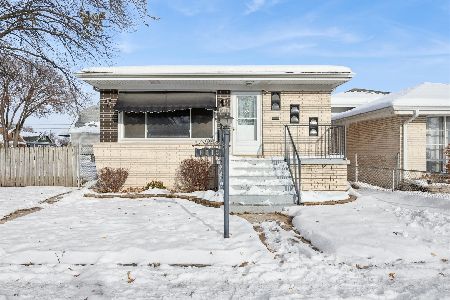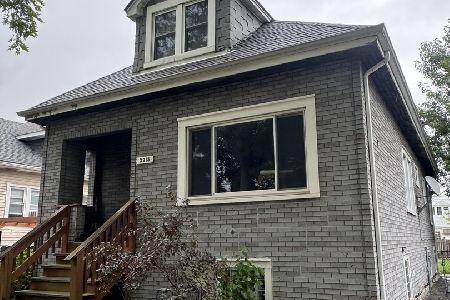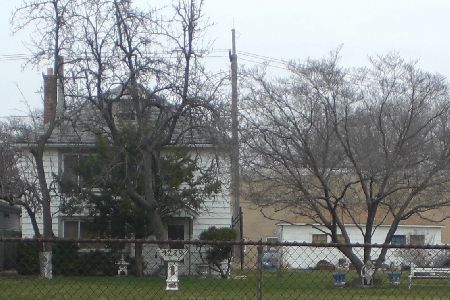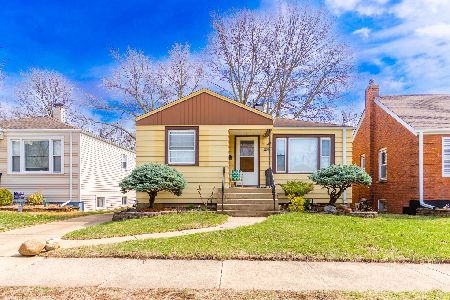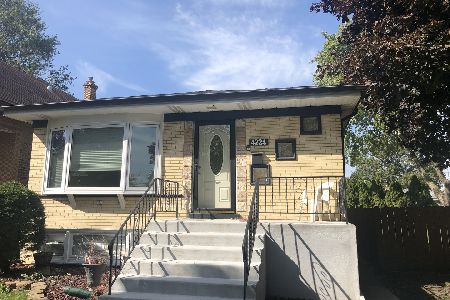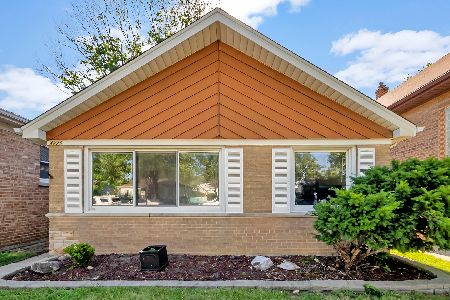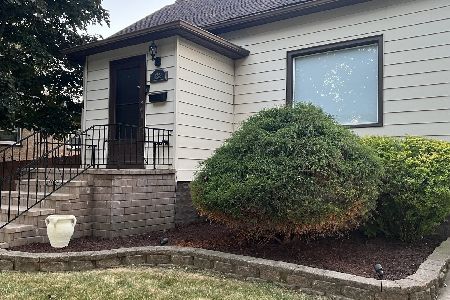4226 Gunderson Avenue, Stickney, Illinois 60402
$302,250
|
Sold
|
|
| Status: | Closed |
| Sqft: | 2,994 |
| Cost/Sqft: | $104 |
| Beds: | 3 |
| Baths: | 3 |
| Year Built: | 1929 |
| Property Taxes: | $4,457 |
| Days On Market: | 423 |
| Lot Size: | 0,00 |
Description
If you need 3 levels of living space, this is the home for you. Each level has a bathroom, as well as at least one bedroom. The main floor has a large kitchen, dining room, living room and two bedrooms PLUS a nice cozy rear room that could be an office, sewing room, or just a "let's hang out" room. The basement is nicely finished, and stays dry because of a backflow valve that helps prevent flooding. Up top is another large bedroom, a bath, plus a game room or storage. Newer vinyl windows throughout! This home has a beautiful, oversize garage with a new, very tall garage door. This garage will easily accommodate a pickup truck or van. There is also a garage-attached, covered patio. New HVAC- gas furnace December 2024!
Property Specifics
| Single Family | |
| — | |
| — | |
| 1929 | |
| — | |
| — | |
| No | |
| — |
| Cook | |
| — | |
| 0 / Not Applicable | |
| — | |
| — | |
| — | |
| 12212969 | |
| 19062220300000 |
Nearby Schools
| NAME: | DISTRICT: | DISTANCE: | |
|---|---|---|---|
|
Grade School
Edison Elementary School |
103 | — | |
|
Middle School
Washington Middle School |
103 | Not in DB | |
|
High School
J Sterling Morton West High Scho |
201 | Not in DB | |
Property History
| DATE: | EVENT: | PRICE: | SOURCE: |
|---|---|---|---|
| 31 Jan, 2025 | Sold | $302,250 | MRED MLS |
| 15 Dec, 2024 | Under contract | $309,900 | MRED MLS |
| — | Last price change | $314,900 | MRED MLS |
| 18 Nov, 2024 | Listed for sale | $314,900 | MRED MLS |
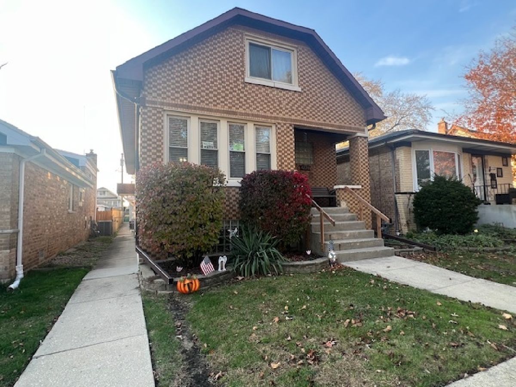
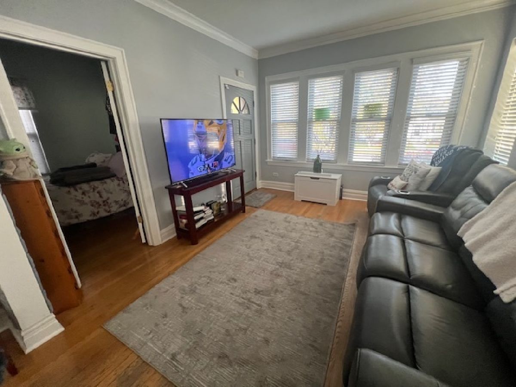
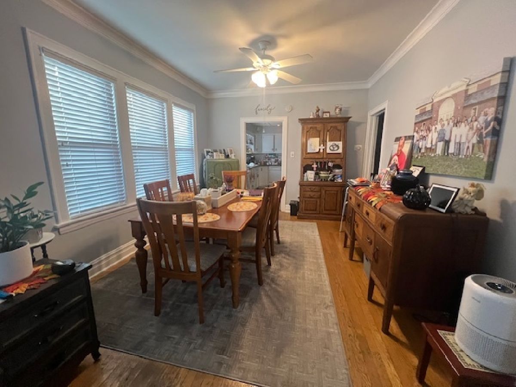
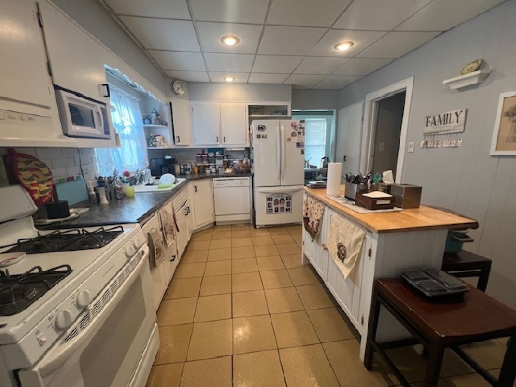
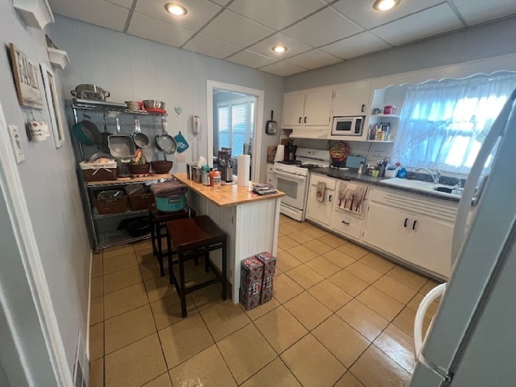
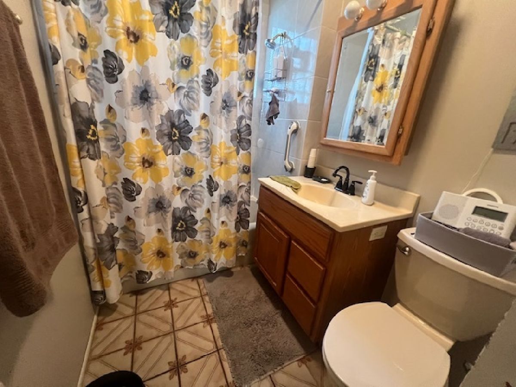
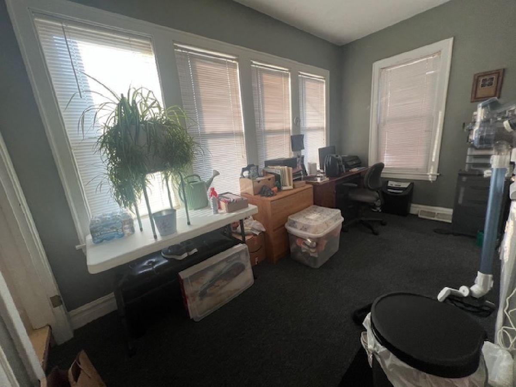
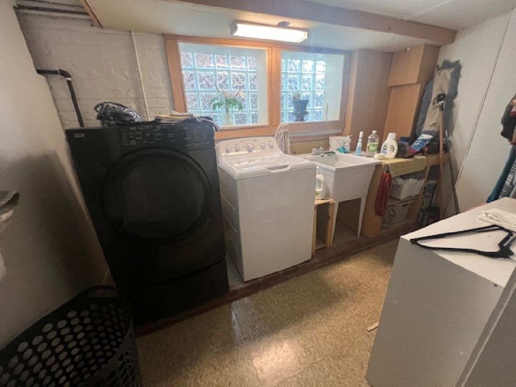
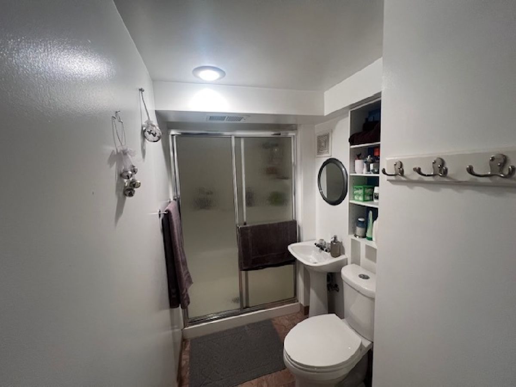
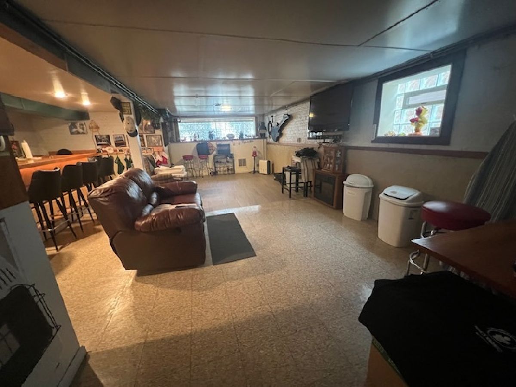
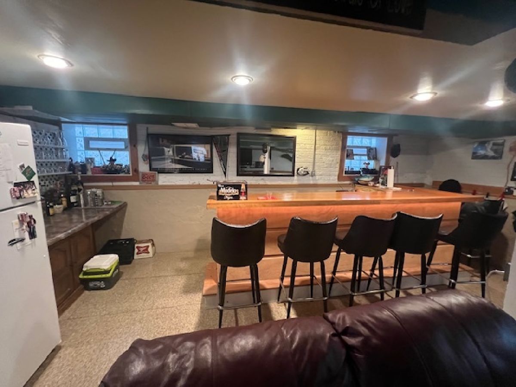
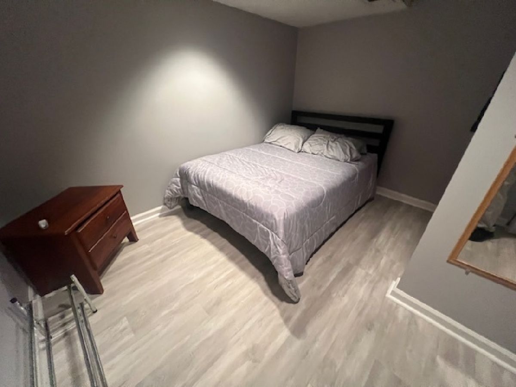
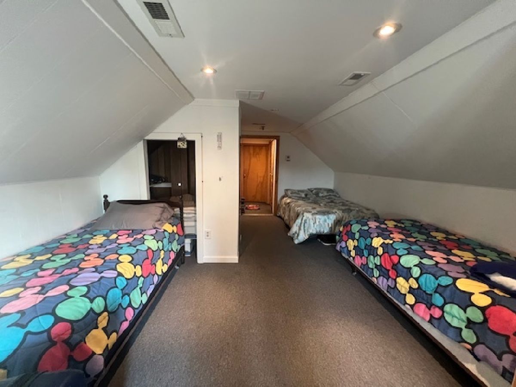
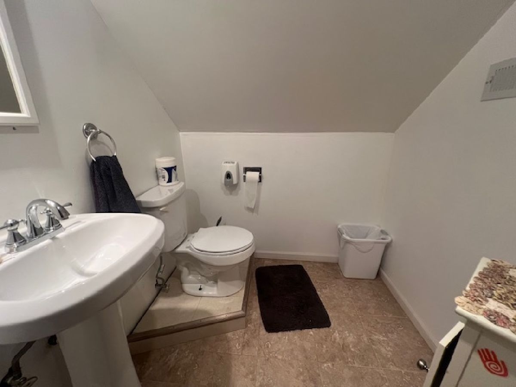
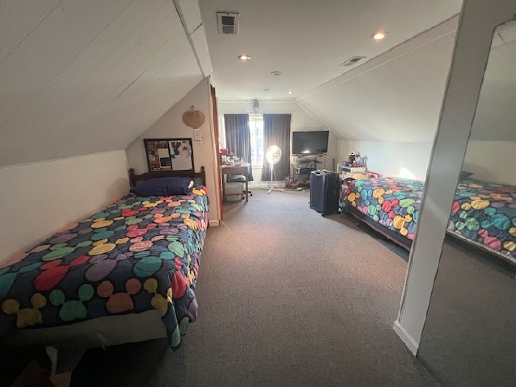
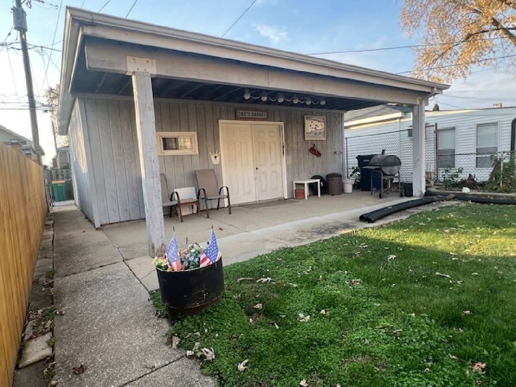
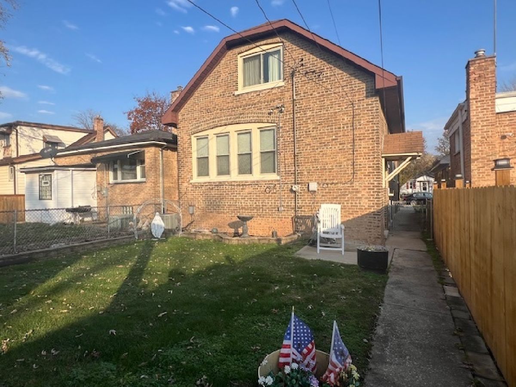
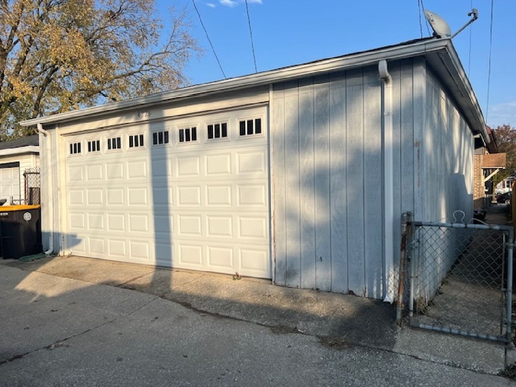
Room Specifics
Total Bedrooms: 4
Bedrooms Above Ground: 3
Bedrooms Below Ground: 1
Dimensions: —
Floor Type: —
Dimensions: —
Floor Type: —
Dimensions: —
Floor Type: —
Full Bathrooms: 3
Bathroom Amenities: —
Bathroom in Basement: 1
Rooms: —
Basement Description: Finished
Other Specifics
| 2.5 | |
| — | |
| — | |
| — | |
| — | |
| 30 X 125 | |
| — | |
| — | |
| — | |
| — | |
| Not in DB | |
| — | |
| — | |
| — | |
| — |
Tax History
| Year | Property Taxes |
|---|---|
| 2025 | $4,457 |
Contact Agent
Nearby Similar Homes
Nearby Sold Comparables
Contact Agent
Listing Provided By
Century 21 Hallmark Ltd.

