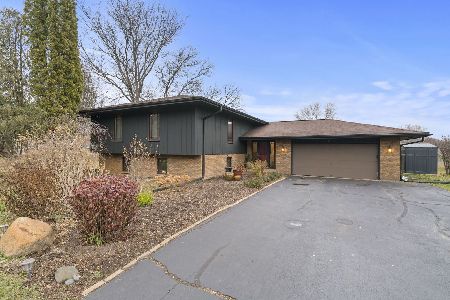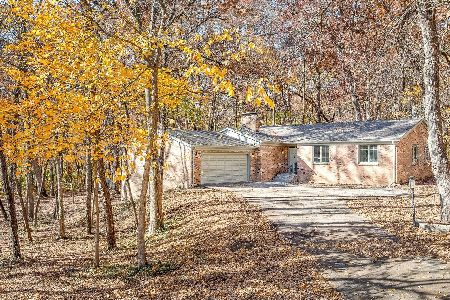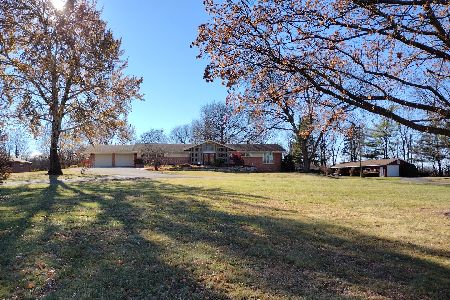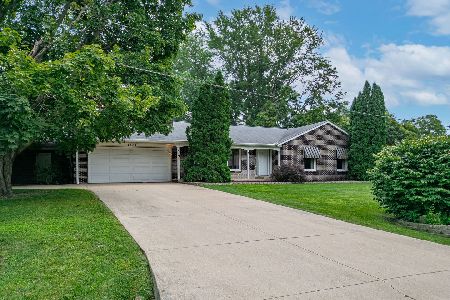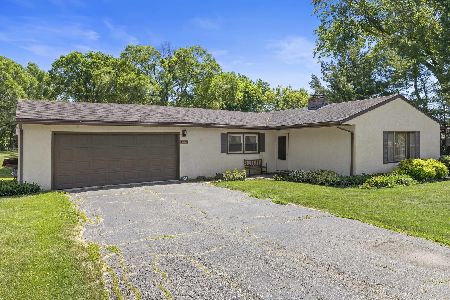4224 Lakeside Drive, Rockford, Illinois 61101
$150,000
|
Sold
|
|
| Status: | Closed |
| Sqft: | 2,486 |
| Cost/Sqft: | $62 |
| Beds: | 5 |
| Baths: | 3 |
| Year Built: | 1977 |
| Property Taxes: | $4,560 |
| Days On Market: | 4514 |
| Lot Size: | 0,64 |
Description
Lake front 5 Br home on extra large lot w/many updates & 4 car garage! Freshly painted exterior & new roof, new well pump, central air & water heater. Huge deck w/fabulous lake views, private beach & lake side deck. Spacious open living & dining room, eat-in kit w/newer appliances, & master Br w/private bath. LL w/fam w/fpl, rec-room, 2 Brs, full bath & bonus rm. Association dues include lake & clubhouse. County tax!
Property Specifics
| Single Family | |
| — | |
| Bi-Level | |
| 1977 | |
| Full | |
| — | |
| Yes | |
| 0.64 |
| Winnebago | |
| — | |
| 450 / Annual | |
| Clubhouse,Lake Rights | |
| Private Well | |
| Septic-Private | |
| 08440982 | |
| 1105277014 |
Property History
| DATE: | EVENT: | PRICE: | SOURCE: |
|---|---|---|---|
| 17 Oct, 2013 | Sold | $150,000 | MRED MLS |
| 10 Sep, 2013 | Under contract | $154,900 | MRED MLS |
| 10 Sep, 2013 | Listed for sale | $154,900 | MRED MLS |
Room Specifics
Total Bedrooms: 5
Bedrooms Above Ground: 5
Bedrooms Below Ground: 0
Dimensions: —
Floor Type: Carpet
Dimensions: —
Floor Type: Carpet
Dimensions: —
Floor Type: Carpet
Dimensions: —
Floor Type: —
Full Bathrooms: 3
Bathroom Amenities: —
Bathroom in Basement: 1
Rooms: Bonus Room,Bedroom 5,Recreation Room
Basement Description: Finished,Exterior Access
Other Specifics
| 4 | |
| — | |
| Asphalt | |
| Deck | |
| Lake Front,Water Rights | |
| 170X228X120X150 | |
| — | |
| Full | |
| — | |
| Range, Microwave, Dishwasher, Refrigerator, Disposal | |
| Not in DB | |
| Clubhouse | |
| — | |
| — | |
| Wood Burning |
Tax History
| Year | Property Taxes |
|---|---|
| 2013 | $4,560 |
Contact Agent
Nearby Similar Homes
Nearby Sold Comparables
Contact Agent
Listing Provided By
Keller Williams Realty Signature

