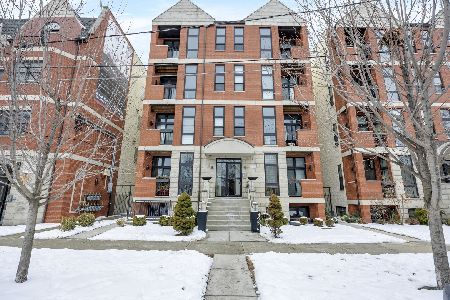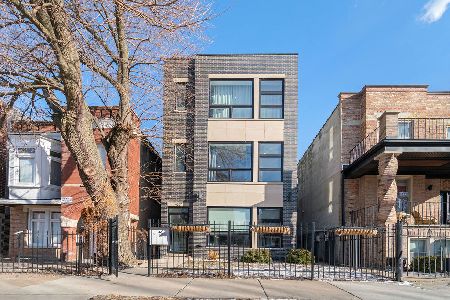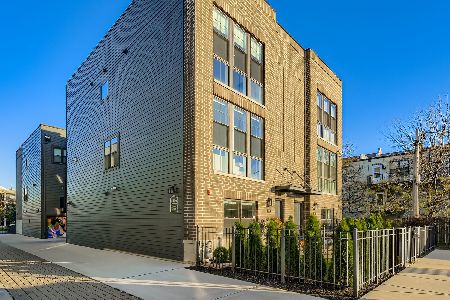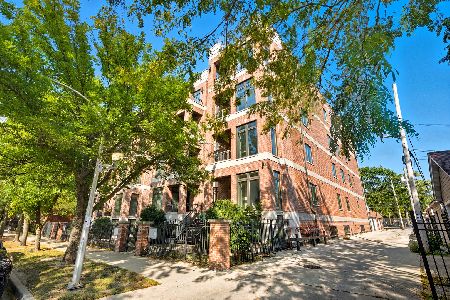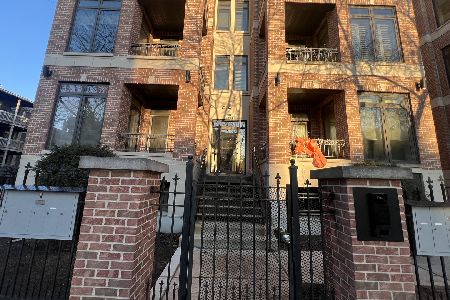4226 Ellis Avenue, Oakland, Chicago, Illinois 60653
$369,900
|
Sold
|
|
| Status: | Closed |
| Sqft: | 0 |
| Cost/Sqft: | — |
| Beds: | 3 |
| Baths: | 3 |
| Year Built: | 2018 |
| Property Taxes: | $0 |
| Days On Market: | 2625 |
| Lot Size: | 0,00 |
Description
UPDATE: Sold at Full-Asking prior to Spring 2019 Market Upturn by #1 condo sales team! This is the Fifth & Final Phase in the Ellis View Boutique Condominium Series which has transformed half a block with a stunning collection of new homes. Only one unit (the 1N duplex) now left! A record-selling South Loop alternative with Skyline & Lake Views. 3-4 Bedroom Simplexes + 1 remaining Duplex w/ garage parking (plus a post-close add'l parking option). The long list of amenities include: Stainless Steel Chef's Kitchen, Floor-to-Ceiling Windows, Stained Oak Floors, Stone-tiled fireplaces, Designer Lighting, Stone Spa Baths, Rooftop/Sun Deck & more. 100% Owner Occupied. Located across from "Norman's Bistro" in the Kenwood/Oakland Neighborhood. Mins to Mariano's, CTA, LSD & the lake! All this & FHA/VA approved. Call for others not listed and upcoming opportunities! #buildequity #seekunderstanding #changeisnow #seizeopportunity
Property Specifics
| Condos/Townhomes | |
| 4 | |
| — | |
| 2018 | |
| None | |
| SC INTEGRITY PHASE 5 | |
| No | |
| — |
| Cook | |
| — | |
| 136 / Monthly | |
| Water,Insurance,Lawn Care,Scavenger,Snow Removal,Other | |
| Public | |
| Public Sewer | |
| 10158191 | |
| 20021200250000 |
Property History
| DATE: | EVENT: | PRICE: | SOURCE: |
|---|---|---|---|
| 1 Apr, 2019 | Sold | $369,900 | MRED MLS |
| 22 Jan, 2019 | Under contract | $369,900 | MRED MLS |
| 19 Dec, 2018 | Listed for sale | $369,900 | MRED MLS |
| 9 Jun, 2021 | Sold | $399,900 | MRED MLS |
| 12 Apr, 2021 | Under contract | $399,900 | MRED MLS |
| 18 Mar, 2021 | Listed for sale | $399,900 | MRED MLS |
| 28 Jun, 2024 | Sold | $415,000 | MRED MLS |
| 4 Jun, 2024 | Under contract | $415,000 | MRED MLS |
| 23 May, 2024 | Listed for sale | $415,000 | MRED MLS |
Room Specifics
Total Bedrooms: 3
Bedrooms Above Ground: 3
Bedrooms Below Ground: 0
Dimensions: —
Floor Type: Hardwood
Dimensions: —
Floor Type: Hardwood
Full Bathrooms: 3
Bathroom Amenities: Separate Shower,Double Sink,Full Body Spray Shower,Soaking Tub
Bathroom in Basement: 0
Rooms: Balcony/Porch/Lanai,Terrace,Utility Room-1st Floor,Walk In Closet
Basement Description: None
Other Specifics
| 2 | |
| Concrete Perimeter | |
| Concrete,Off Alley | |
| Balcony, Deck, Roof Deck, Cable Access | |
| Fenced Yard,Landscaped | |
| COMMON | |
| — | |
| Full | |
| Hardwood Floors, First Floor Laundry, First Floor Full Bath, Laundry Hook-Up in Unit, Storage | |
| Range, Microwave, Dishwasher, High End Refrigerator, Washer, Dryer, Disposal, Stainless Steel Appliance(s) | |
| Not in DB | |
| — | |
| — | |
| Storage, Sundeck | |
| Electric |
Tax History
| Year | Property Taxes |
|---|---|
| 2021 | $6,906 |
| 2024 | $8,971 |
Contact Agent
Nearby Similar Homes
Nearby Sold Comparables
Contact Agent
Listing Provided By
RE/MAX Premier

