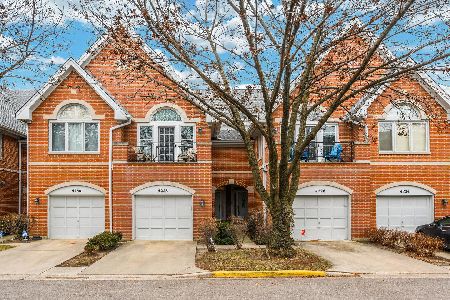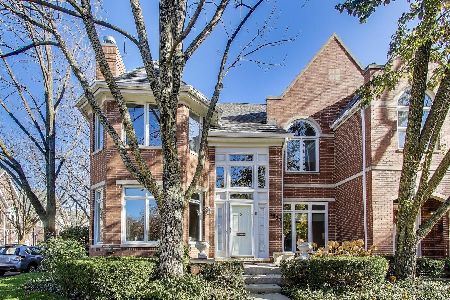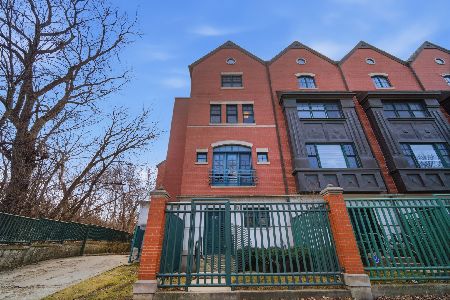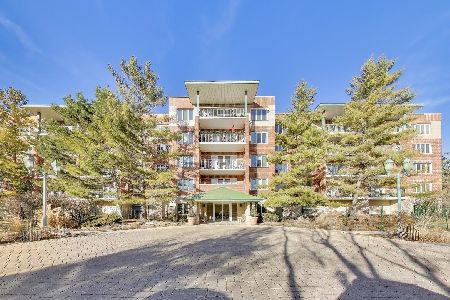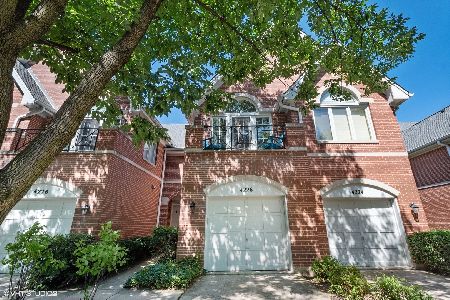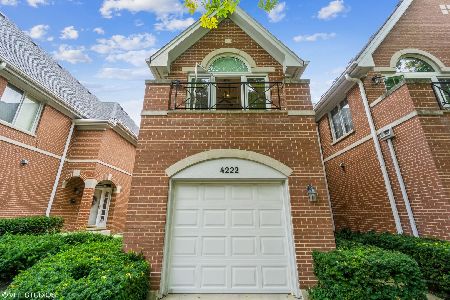4226 Harrington Lane, Forest Glen, Chicago, Illinois 60646
$405,000
|
Sold
|
|
| Status: | Closed |
| Sqft: | 1,985 |
| Cost/Sqft: | $207 |
| Beds: | 2 |
| Baths: | 3 |
| Year Built: | 1987 |
| Property Taxes: | $7,427 |
| Days On Market: | 2028 |
| Lot Size: | 0,00 |
Description
Tastefully renovated trendy 2 story townhome in highly sought after Sauganash. This property has been updated from the top down including modern kitchen, updated bathrooms and refreshed basement, refinished wood floors, new stairway banisters, all new paint, open concept main floor, refinished fireplace and wet bar, brand new powder room, and new lighting. Within the last year this property was updated with a new second floor bathroom, second bedroom was renovated, 2 new sump pumps installed, new humidifier, and all new ceiling tiles, baseboards, and basement paint! This wonderful townhome puts you within easy access of great schools, shoppting and downtown Chicago. 4226 W. Harrington offers plenty of storage and jumbo closets and 1 car attached garage. This is a must see!
Property Specifics
| Condos/Townhomes | |
| 2 | |
| — | |
| 1987 | |
| Full | |
| MILLER 2BR/2.5BA | |
| No | |
| — |
| Cook | |
| Sauganash Village | |
| 375 / Monthly | |
| Water,Insurance,Exterior Maintenance,Lawn Care,Scavenger,Snow Removal | |
| Lake Michigan | |
| Public Sewer, Sewer-Storm | |
| 10814289 | |
| 13034030210000 |
Nearby Schools
| NAME: | DISTRICT: | DISTANCE: | |
|---|---|---|---|
|
Grade School
Sauganash Elementary School |
299 | — | |
|
Middle School
Sauganash Elementary School |
299 | Not in DB | |
|
High School
Taft High School |
299 | Not in DB | |
Property History
| DATE: | EVENT: | PRICE: | SOURCE: |
|---|---|---|---|
| 30 Sep, 2020 | Sold | $405,000 | MRED MLS |
| 27 Aug, 2020 | Under contract | $410,000 | MRED MLS |
| 11 Aug, 2020 | Listed for sale | $410,000 | MRED MLS |
| 21 Oct, 2022 | Sold | $445,000 | MRED MLS |
| 11 Sep, 2022 | Under contract | $435,000 | MRED MLS |
| 8 Sep, 2022 | Listed for sale | $435,000 | MRED MLS |
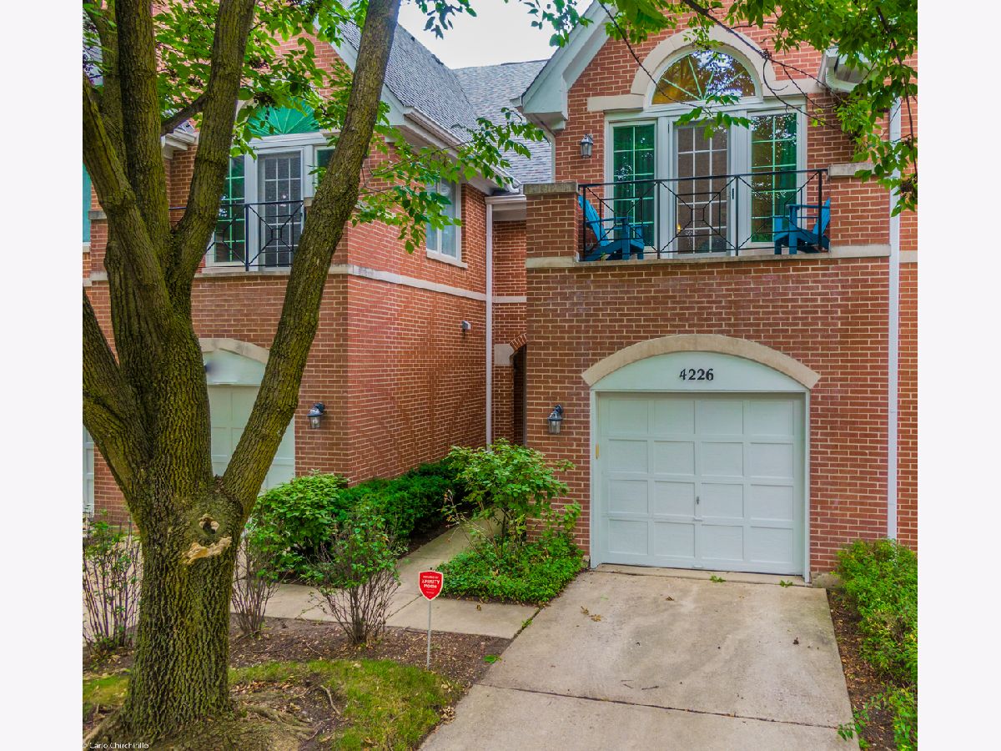
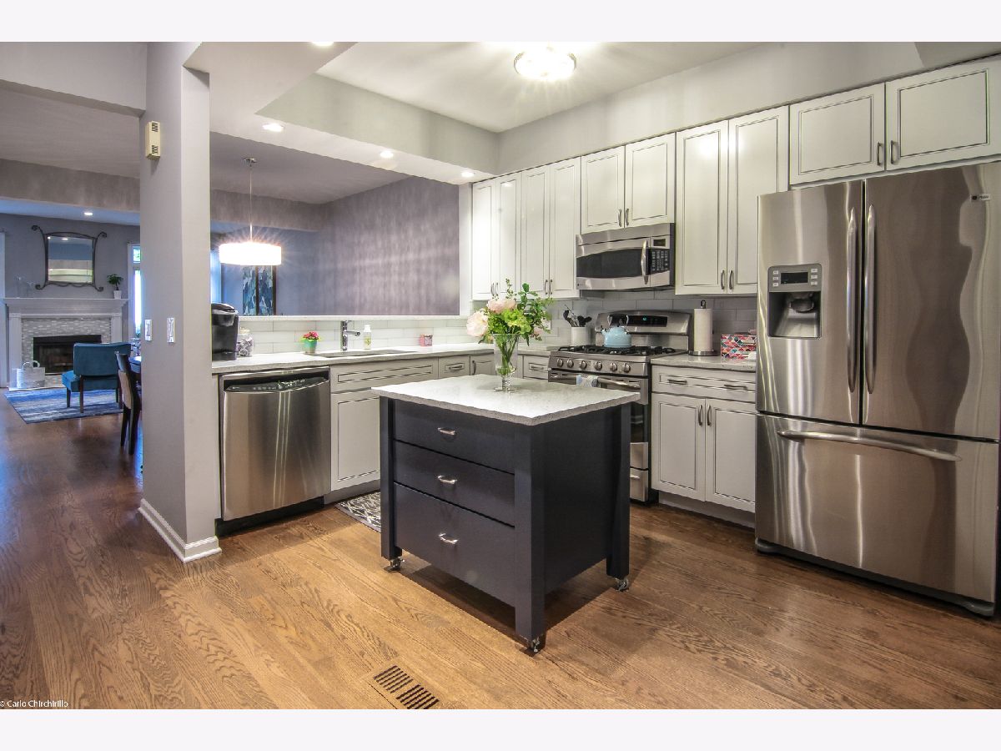

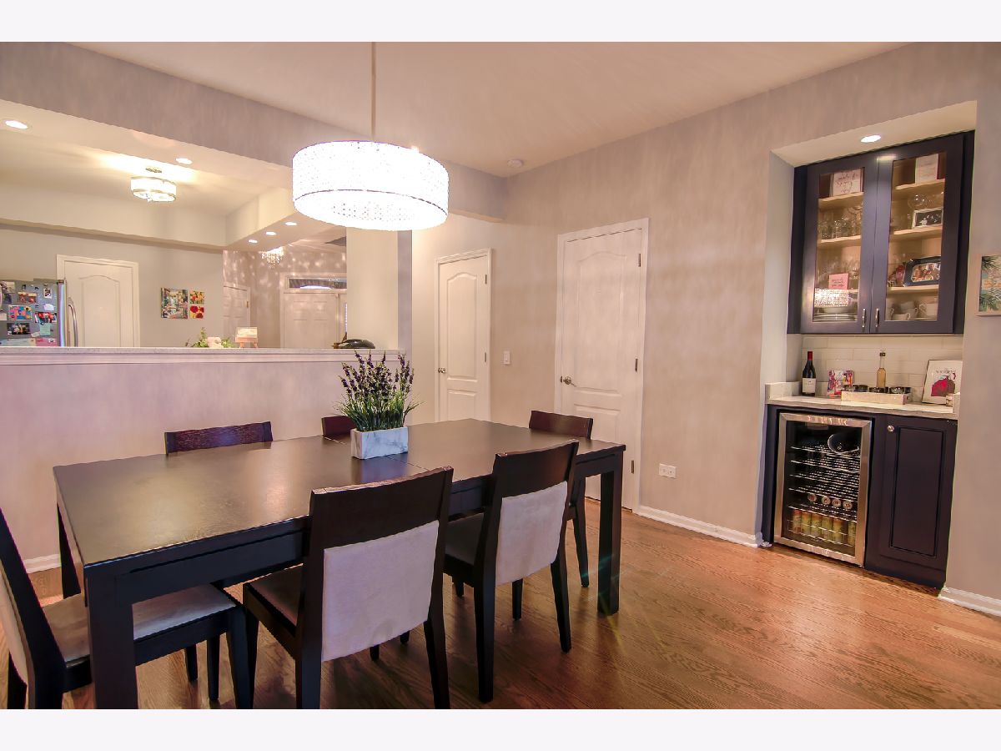
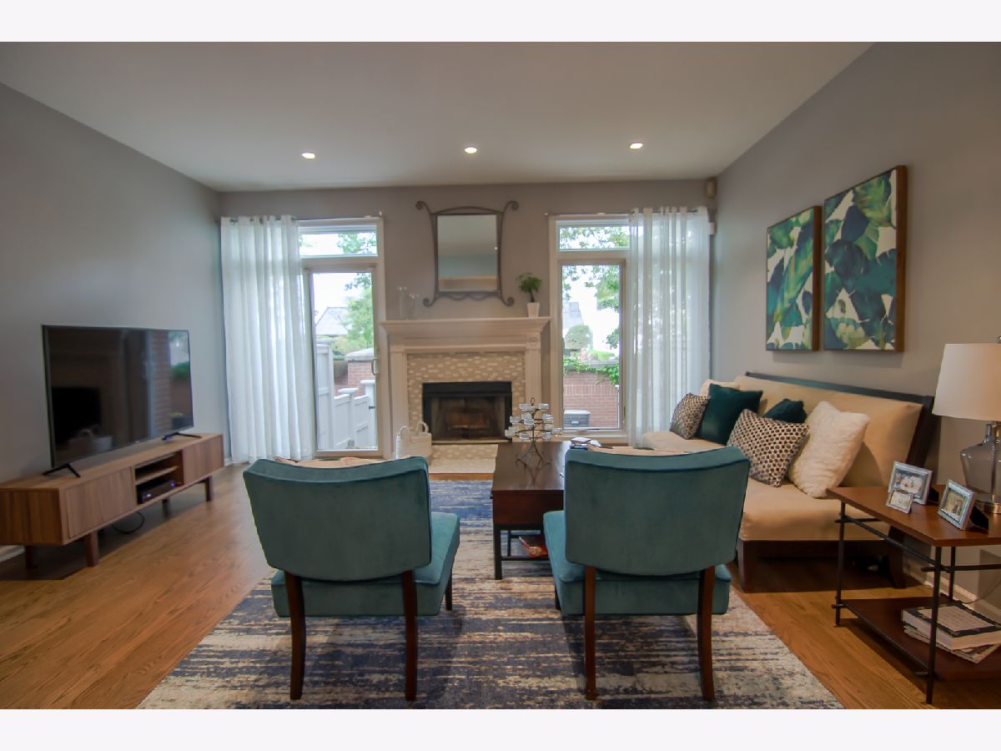







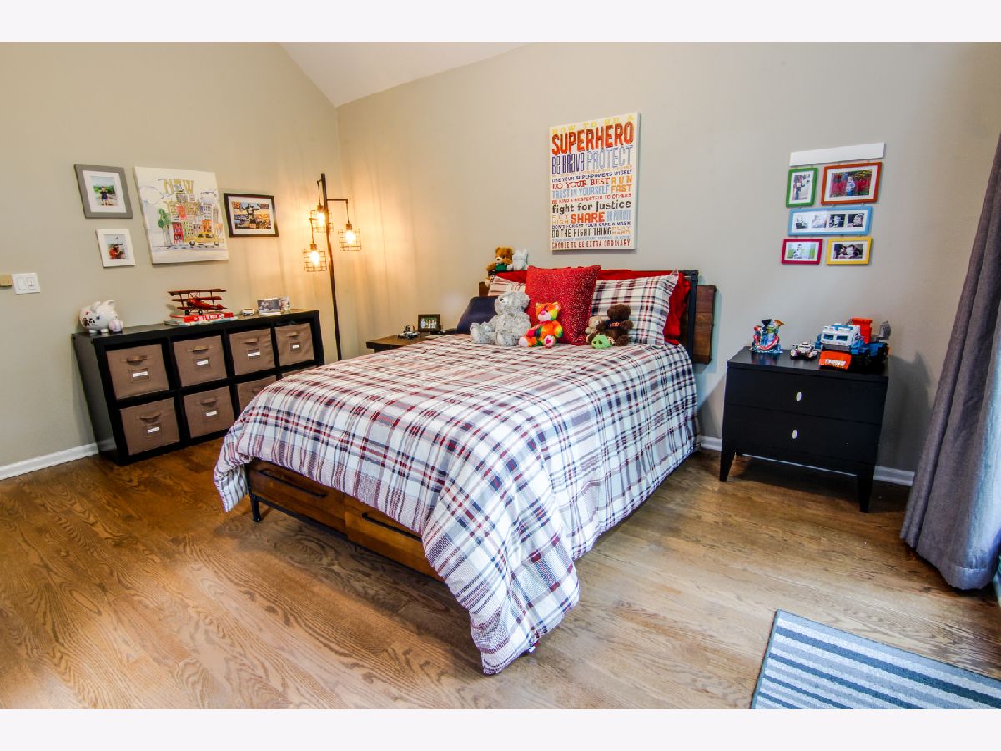



Room Specifics
Total Bedrooms: 2
Bedrooms Above Ground: 2
Bedrooms Below Ground: 0
Dimensions: —
Floor Type: Hardwood
Full Bathrooms: 3
Bathroom Amenities: Separate Shower,Double Sink,Soaking Tub
Bathroom in Basement: 0
Rooms: Loft
Basement Description: Finished
Other Specifics
| 1 | |
| Concrete Perimeter | |
| Concrete | |
| Balcony, Patio, Brick Paver Patio, Storms/Screens, Balcony | |
| Fenced Yard | |
| 17 X 104 | |
| — | |
| Full | |
| Bar-Wet, Hardwood Floors, Second Floor Laundry | |
| Range, Microwave, Dishwasher, Refrigerator, Washer, Dryer, Stainless Steel Appliance(s) | |
| Not in DB | |
| — | |
| — | |
| — | |
| Wood Burning, Gas Starter |
Tax History
| Year | Property Taxes |
|---|---|
| 2020 | $7,427 |
| 2022 | $6,847 |
Contact Agent
Nearby Similar Homes
Nearby Sold Comparables
Contact Agent
Listing Provided By
Charles Rutenberg Realty of IL

