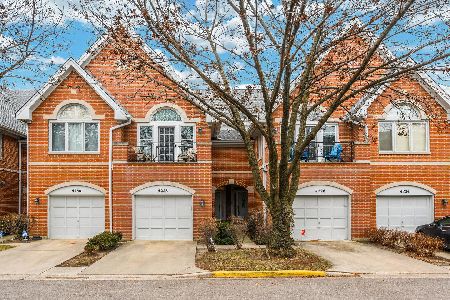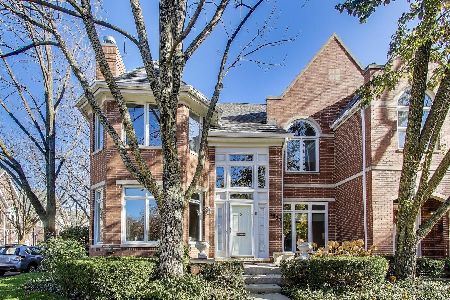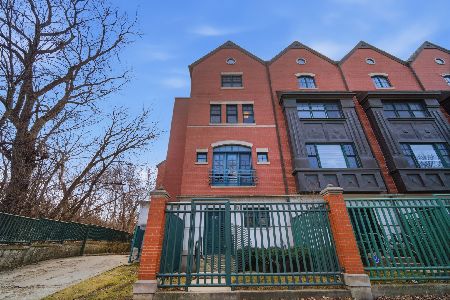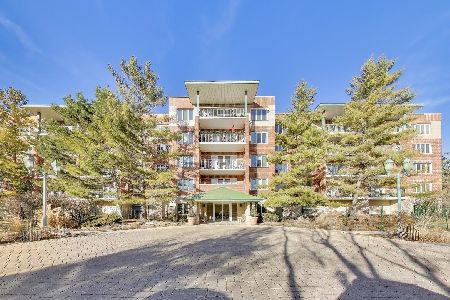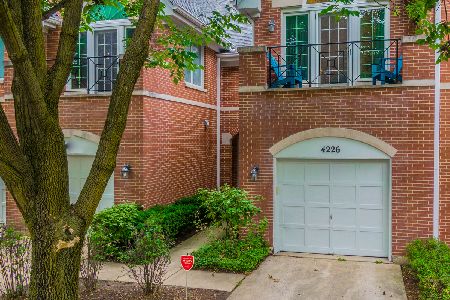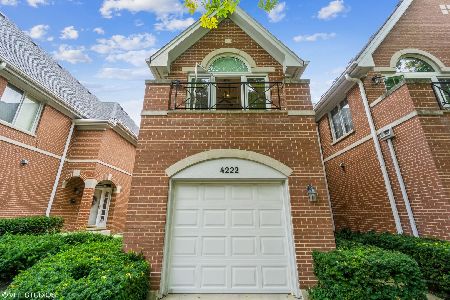4226 Harrington Lane, Forest Glen, Chicago, Illinois 60646
$445,000
|
Sold
|
|
| Status: | Closed |
| Sqft: | 1,985 |
| Cost/Sqft: | $219 |
| Beds: | 2 |
| Baths: | 3 |
| Year Built: | 1987 |
| Property Taxes: | $6,847 |
| Days On Market: | 1270 |
| Lot Size: | 0,00 |
Description
Sitting in the quiet, tree-lined, sought-after community of Sauganash Village, this place truly feels like home. Welcome through the covered entryway or attached garage and into the fully updated first floor. The beautiful kitchen includes 42 inch white cabinets and a lovely contrasting island for additional work space and storage. Quartz counters, subway tile backsplash, stainless appliances and a large pantry complete the space, which opens into the living and dining area. A beautiful wet bar is conveniently placed in the dining area to display all of your pretty glasses and beverages. Floor to ceiling windows, which flank the living room fireplace, send light gleaming through the first floor, and welcome you to the spacious back patio for grilling and entertaining. Back inside you will find an updated powder room on the first floor, hardwood floors, and new light fixtures throughout. A split floor plan upstairs creates lovely separation between two ensuite bedrooms. The primary suite features huge closet space, custom window coverings, and a separate tub and glass-enclosed shower, along with a double vanity. The second bedroom also features a full, tastefully updated bathroom. In between, you will find a lovely den/ flex space, which could be closed off to create a third room for sleeping. Second floor, side-by-side laundry is also incredibly convenient. A full basement provides great storage and additional living space. The layout with window well for egress makes it easy to envision an additional guest bedroom down there as well. With excellent schools just a few blocks away and easy access to shopping and downtown, this townhome ticks all the boxes!
Property Specifics
| Condos/Townhomes | |
| 2 | |
| — | |
| 1987 | |
| — | |
| MILLER 2BR/2.5BA | |
| No | |
| — |
| Cook | |
| Sauganash Village | |
| 400 / Monthly | |
| — | |
| — | |
| — | |
| 11618760 | |
| 13034030210000 |
Nearby Schools
| NAME: | DISTRICT: | DISTANCE: | |
|---|---|---|---|
|
Grade School
Sauganash Elementary School |
299 | — | |
|
Middle School
Sauganash Elementary School |
299 | Not in DB | |
|
High School
Taft High School |
299 | Not in DB | |
Property History
| DATE: | EVENT: | PRICE: | SOURCE: |
|---|---|---|---|
| 30 Sep, 2020 | Sold | $405,000 | MRED MLS |
| 27 Aug, 2020 | Under contract | $410,000 | MRED MLS |
| 11 Aug, 2020 | Listed for sale | $410,000 | MRED MLS |
| 21 Oct, 2022 | Sold | $445,000 | MRED MLS |
| 11 Sep, 2022 | Under contract | $435,000 | MRED MLS |
| 8 Sep, 2022 | Listed for sale | $435,000 | MRED MLS |
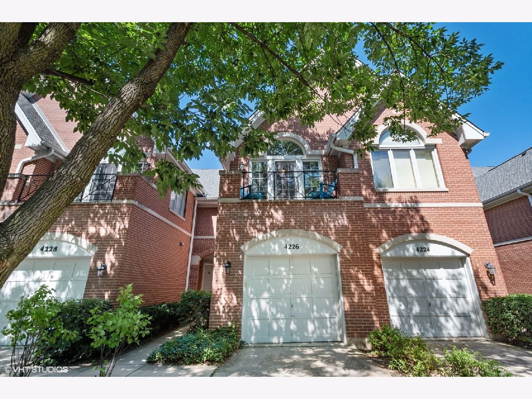
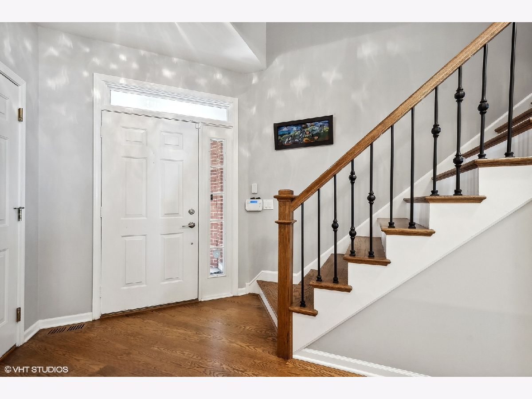
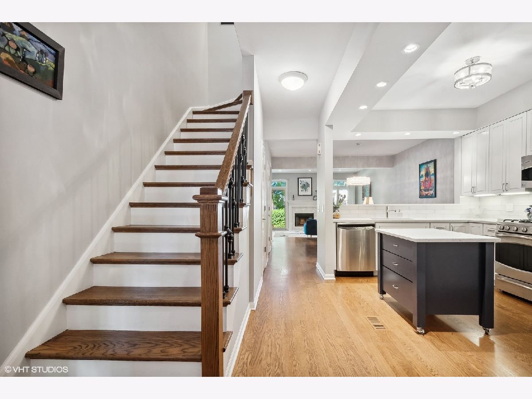
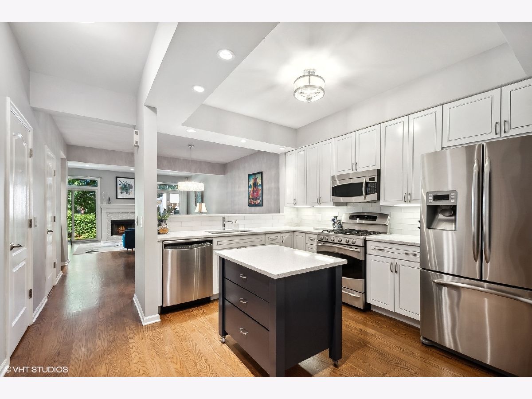
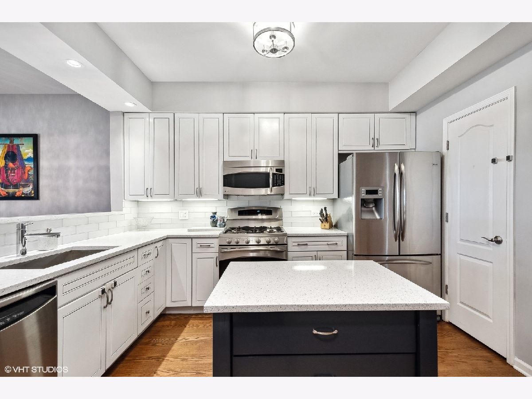
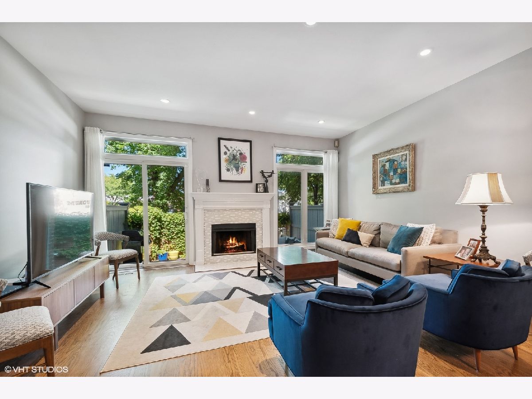
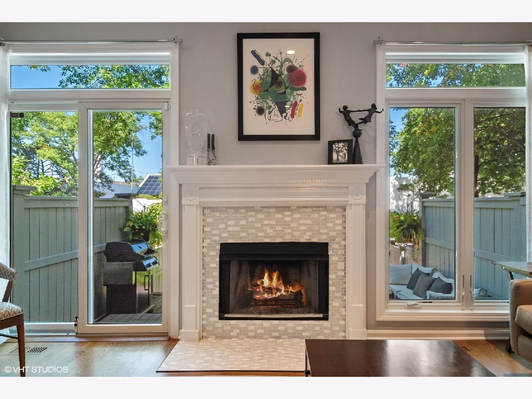
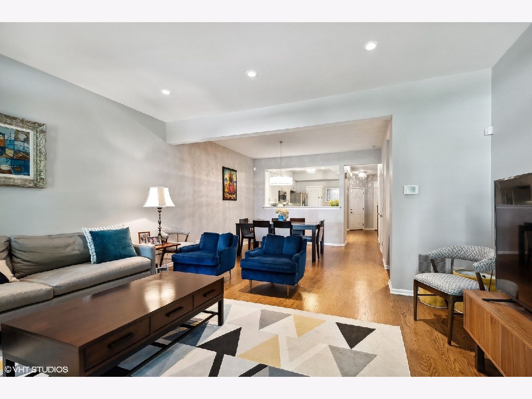
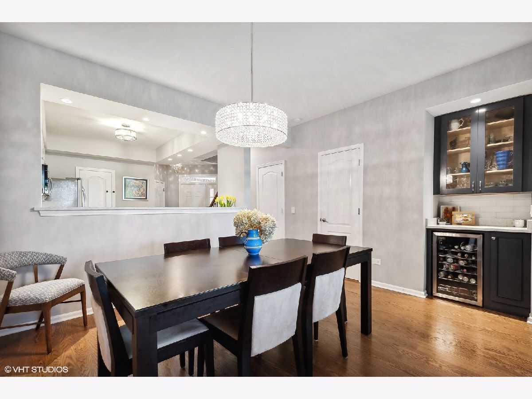
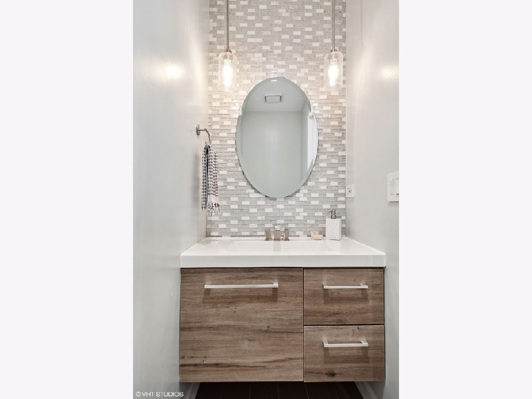
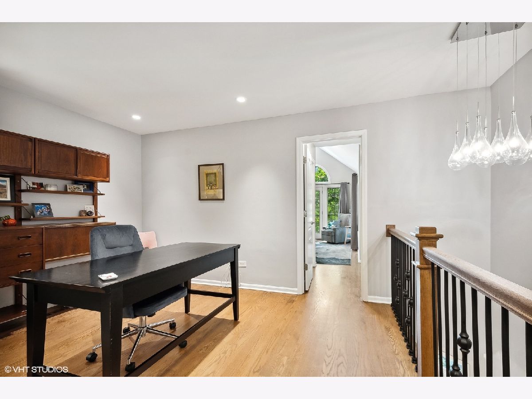
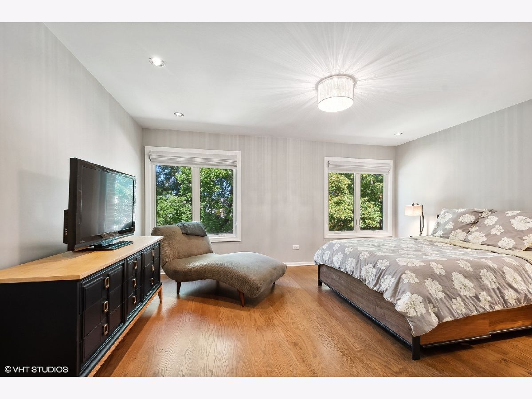
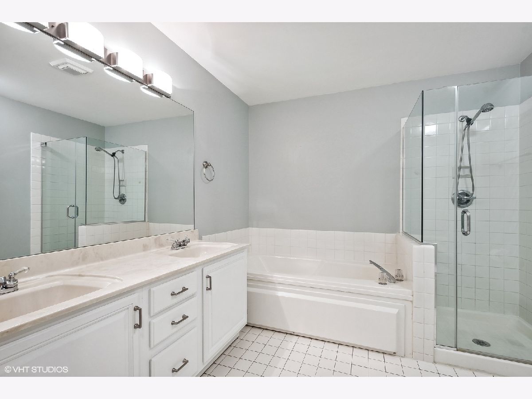
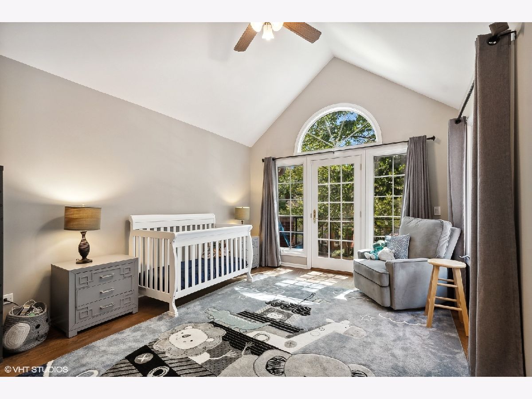
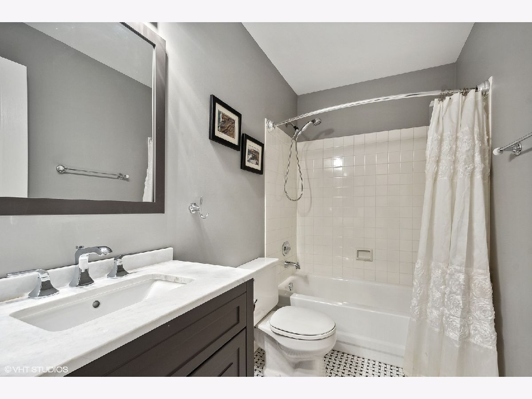
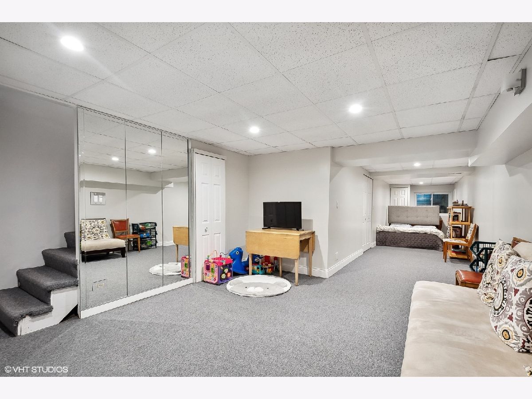
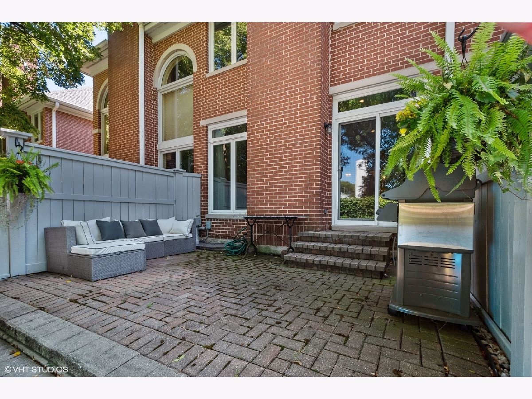
Room Specifics
Total Bedrooms: 2
Bedrooms Above Ground: 2
Bedrooms Below Ground: 0
Dimensions: —
Floor Type: —
Full Bathrooms: 3
Bathroom Amenities: Separate Shower,Double Sink,Soaking Tub
Bathroom in Basement: 0
Rooms: —
Basement Description: Finished
Other Specifics
| 1 | |
| — | |
| Concrete | |
| — | |
| — | |
| 17 X 104 | |
| — | |
| — | |
| — | |
| — | |
| Not in DB | |
| — | |
| — | |
| — | |
| — |
Tax History
| Year | Property Taxes |
|---|---|
| 2020 | $7,427 |
| 2022 | $6,847 |
Contact Agent
Nearby Similar Homes
Nearby Sold Comparables
Contact Agent
Listing Provided By
@properties Christie's International Real Estate

