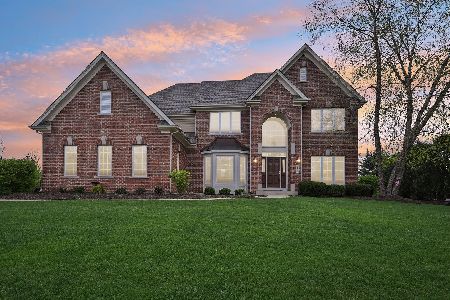4226 Meadow View Drive, St Charles, Illinois 60175
$490,000
|
Sold
|
|
| Status: | Closed |
| Sqft: | 3,549 |
| Cost/Sqft: | $141 |
| Beds: | 4 |
| Baths: | 5 |
| Year Built: | 2003 |
| Property Taxes: | $16,546 |
| Days On Market: | 2188 |
| Lot Size: | 0,59 |
Description
Unbeatable deal in River's Edge! Custom home has over 5,500 sqft total living space on one of the largest lots in the subdivision! Kitchen has granite counters, new backsplash and Maple cabinets and opens to a beautiful octagon breakfast/sunroom. Two-story family room has bank of windows & gas fireplace. Master has vaulted ceiling, two walk in closets, heated floor in luxury bath with separate shower. Large office on first floor could be bedroom. Home has 3 full and 2 half baths. New carpet on first floor & some bedrooms, freshly painted in neutral tones. Professional landscaping including an in-ground sprinkler system with 2 zones that includes the parkway. Newer Hot Water Heaters. Six panel doors & oak trim throughout. Exterior is Brick and Hardy Board. Finished English Basement has over 2000 Sq.Ft. of additional living space with bar, workout room, half bath, game room & media area! Walk to St. Charles North HS, Fox River & more! Solid custom one-owner home on huge lot at an incredible price!
Property Specifics
| Single Family | |
| — | |
| Traditional | |
| 2003 | |
| Full,English | |
| — | |
| No | |
| 0.59 |
| Kane | |
| Rivers Edge | |
| 650 / Annual | |
| Other | |
| Public | |
| Public Sewer | |
| 10629883 | |
| 0916228001 |
Nearby Schools
| NAME: | DISTRICT: | DISTANCE: | |
|---|---|---|---|
|
High School
St Charles North High School |
303 | Not in DB | |
Property History
| DATE: | EVENT: | PRICE: | SOURCE: |
|---|---|---|---|
| 19 Feb, 2019 | Under contract | $0 | MRED MLS |
| 24 Jan, 2019 | Listed for sale | $0 | MRED MLS |
| 25 Mar, 2020 | Sold | $490,000 | MRED MLS |
| 21 Feb, 2020 | Under contract | $499,900 | MRED MLS |
| 6 Feb, 2020 | Listed for sale | $499,900 | MRED MLS |
Room Specifics
Total Bedrooms: 4
Bedrooms Above Ground: 4
Bedrooms Below Ground: 0
Dimensions: —
Floor Type: Carpet
Dimensions: —
Floor Type: Carpet
Dimensions: —
Floor Type: Carpet
Full Bathrooms: 5
Bathroom Amenities: Whirlpool,Separate Shower,Double Sink
Bathroom in Basement: 1
Rooms: Office,Bonus Room,Recreation Room,Game Room,Exercise Room,Foyer,Sun Room
Basement Description: Finished
Other Specifics
| 3 | |
| Concrete Perimeter | |
| Asphalt | |
| Deck, Storms/Screens | |
| Corner Lot | |
| 27788 | |
| — | |
| Full | |
| Vaulted/Cathedral Ceilings, Bar-Wet, Wood Laminate Floors, Heated Floors, First Floor Laundry | |
| Double Oven, Microwave, Dishwasher, Refrigerator, Washer, Dryer, Disposal, Cooktop, Range Hood | |
| Not in DB | |
| Park, Curbs, Sidewalks, Street Lights, Street Paved | |
| — | |
| — | |
| Gas Log |
Tax History
| Year | Property Taxes |
|---|---|
| 2020 | $16,546 |
Contact Agent
Nearby Similar Homes
Nearby Sold Comparables
Contact Agent
Listing Provided By
REMAX Excels






