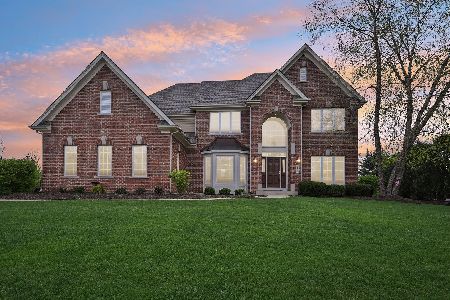4231 Meadow View Drive, St Charles, Illinois 60175
$700,000
|
Sold
|
|
| Status: | Closed |
| Sqft: | 5,135 |
| Cost/Sqft: | $148 |
| Beds: | 5 |
| Baths: | 5 |
| Year Built: | 2006 |
| Property Taxes: | $19,241 |
| Days On Market: | 4513 |
| Lot Size: | 0,87 |
Description
Premium lot, true 5 b/r, 4 car garage w/ St. Charles North HS. Main level, H/W flrs, den, sun rm, in-law b/r w full bath, mud rm, formal l/r & d/r. Kit w/ new SS GE monogram appliances, granite, island, walk in pantry, butlers pantry. 2nd flr laundry. Jack n Jill bathroom, & private bath for b/rooms also w/ walk in closets. Exquisite m/bath w/ walk in shower, body sprays. No survey, 100% tax. Freshly painted.
Property Specifics
| Single Family | |
| — | |
| Traditional | |
| 2006 | |
| Full | |
| — | |
| No | |
| 0.87 |
| Kane | |
| Rivers Edge | |
| 542 / Annual | |
| Insurance | |
| Public | |
| Public Sewer | |
| 08453597 | |
| 0916226003 |
Nearby Schools
| NAME: | DISTRICT: | DISTANCE: | |
|---|---|---|---|
|
Grade School
Wild Rose Elementary School |
303 | — | |
|
Middle School
Haines Middle School |
303 | Not in DB | |
|
High School
St Charles North High School |
303 | Not in DB | |
Property History
| DATE: | EVENT: | PRICE: | SOURCE: |
|---|---|---|---|
| 27 Nov, 2013 | Sold | $700,000 | MRED MLS |
| 30 Oct, 2013 | Under contract | $759,900 | MRED MLS |
| 25 Sep, 2013 | Listed for sale | $759,900 | MRED MLS |
Room Specifics
Total Bedrooms: 5
Bedrooms Above Ground: 5
Bedrooms Below Ground: 0
Dimensions: —
Floor Type: Carpet
Dimensions: —
Floor Type: Carpet
Dimensions: —
Floor Type: Carpet
Dimensions: —
Floor Type: —
Full Bathrooms: 5
Bathroom Amenities: Whirlpool,Separate Shower,Double Sink,Full Body Spray Shower,Soaking Tub
Bathroom in Basement: 0
Rooms: Bedroom 5,Den,Eating Area,Foyer,Mud Room,Pantry,Heated Sun Room,Walk In Closet
Basement Description: Unfinished,Bathroom Rough-In
Other Specifics
| 4 | |
| Concrete Perimeter | |
| Asphalt | |
| Patio, Brick Paver Patio, Storms/Screens, Outdoor Fireplace | |
| Fenced Yard,Landscaped | |
| 48X268X54X196X198X41 | |
| — | |
| Full | |
| Vaulted/Cathedral Ceilings, Hardwood Floors, First Floor Bedroom, In-Law Arrangement, Second Floor Laundry | |
| Double Oven, Range, Microwave, Dishwasher, Refrigerator, High End Refrigerator, Disposal, Stainless Steel Appliance(s), Wine Refrigerator | |
| Not in DB | |
| Sidewalks, Street Lights, Street Paved | |
| — | |
| — | |
| Gas Log, Gas Starter |
Tax History
| Year | Property Taxes |
|---|---|
| 2013 | $19,241 |
Contact Agent
Nearby Similar Homes
Nearby Sold Comparables
Contact Agent
Listing Provided By
Baird & Warner





