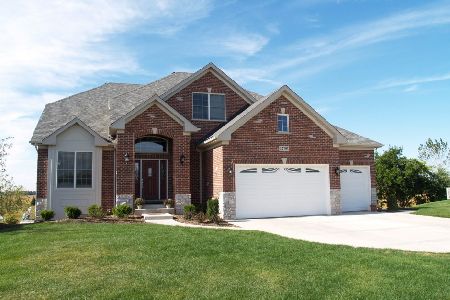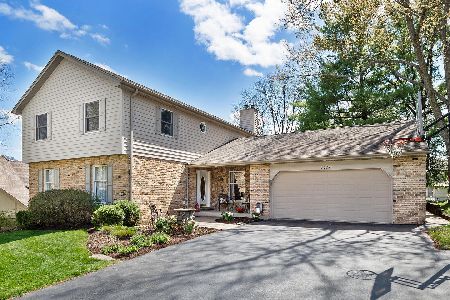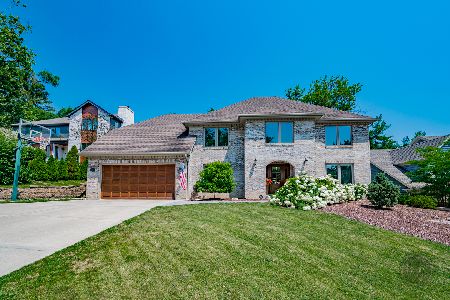4226 White Birch Drive, Lisle, Illinois 60532
$657,000
|
Sold
|
|
| Status: | Closed |
| Sqft: | 3,745 |
| Cost/Sqft: | $180 |
| Beds: | 4 |
| Baths: | 5 |
| Year Built: | 1994 |
| Property Taxes: | $14,611 |
| Days On Market: | 2897 |
| Lot Size: | 0,27 |
Description
Nestled among Tall Trees in Arboretum Woods, this home combines Elegance yet Functional Family Living. The Formal Living & Dining Room showcases Columned Pillars, Detailed White Molding, Milled Door Openings, Boxed Out Windows, Transom Windows & French Paneled Doors. The Two Story Family Room features Floor to Ceiling Windows & Fireplace. The Award Winning Chef's Kitchen has Solid Cherry Wood Furniture Quality Cabinets, Floating Shelves, Thermador Prof. Range & Over-Sized Refrigerator, Bosch Dishwasher, Granite Counters, Center Island w/SS Bar top along w/a Large WI Pantry & Butlers Pantry w/Wine cooler. The Sunroom features Vaulted Ceiling w/a Skylight & HW Floors. The Master Bed Suite has WI Closet & Recently Renovated Spa-Like Master Bath w/Dual Vanities & Marble Counters, Oversized WI Shower, Soaker Tub & Bidet. There is also a Second EnSuite Bedroom. Enjoy the Full Walkout Basement w/Fireplace, Bar, Craft or Bedroom & Full Bath. A commuter's dream - minutes to I-355, I-88 & Metra
Property Specifics
| Single Family | |
| — | |
| Traditional | |
| 1994 | |
| Full,Walkout | |
| — | |
| No | |
| 0.27 |
| Du Page | |
| Arboretum Woods | |
| 100 / Annual | |
| Other | |
| Lake Michigan,Public | |
| Public Sewer | |
| 09871146 | |
| 0803103012 |
Nearby Schools
| NAME: | DISTRICT: | DISTANCE: | |
|---|---|---|---|
|
Grade School
Schiesher/tate Woods Elementary |
202 | — | |
|
Middle School
Lisle Junior High School |
202 | Not in DB | |
|
High School
Lisle High School |
202 | Not in DB | |
Property History
| DATE: | EVENT: | PRICE: | SOURCE: |
|---|---|---|---|
| 31 Jul, 2018 | Sold | $657,000 | MRED MLS |
| 30 Jun, 2018 | Under contract | $674,000 | MRED MLS |
| — | Last price change | $699,000 | MRED MLS |
| 1 Mar, 2018 | Listed for sale | $714,900 | MRED MLS |
Room Specifics
Total Bedrooms: 4
Bedrooms Above Ground: 4
Bedrooms Below Ground: 0
Dimensions: —
Floor Type: Carpet
Dimensions: —
Floor Type: Carpet
Dimensions: —
Floor Type: Carpet
Full Bathrooms: 5
Bathroom Amenities: Separate Shower,Double Sink,Bidet,Soaking Tub
Bathroom in Basement: 1
Rooms: Eating Area,Bonus Room,Recreation Room,Game Room,Sun Room
Basement Description: Finished,Exterior Access
Other Specifics
| 2.5 | |
| Concrete Perimeter | |
| Concrete | |
| Deck, Patio, Porch, Storms/Screens | |
| Cul-De-Sac,Landscaped,Wooded | |
| 137X74X148X21X68 | |
| — | |
| Full | |
| Vaulted/Cathedral Ceilings, Skylight(s), Bar-Wet, Hardwood Floors, First Floor Laundry | |
| Range, Microwave, Dishwasher, High End Refrigerator, Washer, Dryer, Disposal, Stainless Steel Appliance(s), Wine Refrigerator, Built-In Oven, Range Hood | |
| Not in DB | |
| Sidewalks, Street Lights, Street Paved | |
| — | |
| — | |
| Gas Log, Gas Starter |
Tax History
| Year | Property Taxes |
|---|---|
| 2018 | $14,611 |
Contact Agent
Nearby Sold Comparables
Contact Agent
Listing Provided By
Baird & Warner







