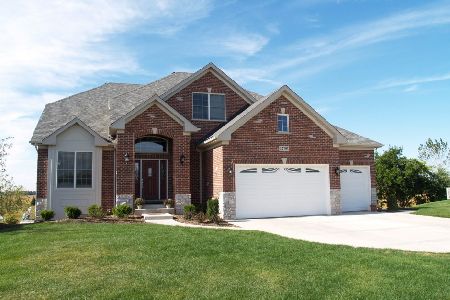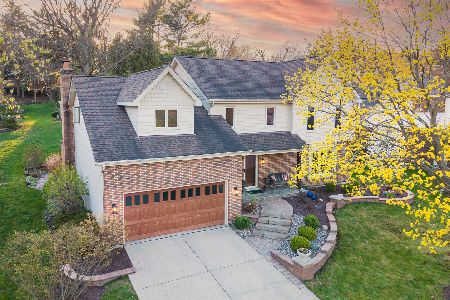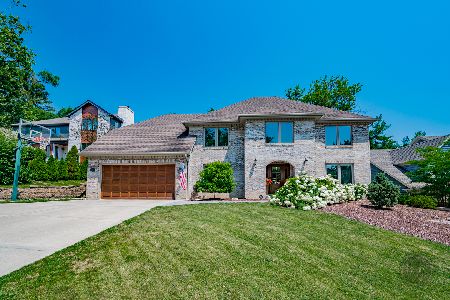4230 White Birch Drive, Lisle, Illinois 60532
$536,000
|
Sold
|
|
| Status: | Closed |
| Sqft: | 0 |
| Cost/Sqft: | — |
| Beds: | 4 |
| Baths: | 4 |
| Year Built: | 1979 |
| Property Taxes: | $9,592 |
| Days On Market: | 1757 |
| Lot Size: | 0,00 |
Description
Highest and Best due by Friday at 12:00 noon. Incredibly updated and appointed home. What a welcoming entry with gleaming wood floors winding through to the inviting living room and dining room or to the amazing heart of the home kitchen with stainless appliances, an abundance of furniture quality cabinets, granite counters, recessed lighting, breakfast bar overlooking sunny eating area with bay window. All open to the gorgeous family room with restoned showcase fireplace and glass doors to the bricked curved patio in the glorious yard with scenic greenery. When it's time to come back in retreat up the lovely staircase to the master suite with must have walk in closet with organized shelving and fabulous master bath with jetted tub and separate glass door shower. Love the good size three other bedrooms dripping with charm. Enjoy the spacious rec room in the finished basement with storage and room to play pool, work out or entertain a crowd. Don't miss the first floor den, updated bathrooms, first floor laundry, white six panel doors and trim, attached shed plus surprises around every corner. Steps to park with pond attached to Morton Arboretum; minutes to I88, downtown Lisle and train. Very convenient location. You will LOVE this special home!
Property Specifics
| Single Family | |
| — | |
| — | |
| 1979 | |
| Full | |
| CUSTOM | |
| No | |
| 0 |
| Du Page | |
| Arboretum Woods | |
| 100 / Annual | |
| Insurance,Other | |
| Lake Michigan | |
| Public Sewer | |
| 11049791 | |
| 0803103013 |
Nearby Schools
| NAME: | DISTRICT: | DISTANCE: | |
|---|---|---|---|
|
Grade School
Lisle Elementary School |
202 | — | |
|
Middle School
Lisle Junior High School |
202 | Not in DB | |
|
High School
Lisle High School |
202 | Not in DB | |
Property History
| DATE: | EVENT: | PRICE: | SOURCE: |
|---|---|---|---|
| 28 May, 2021 | Sold | $536,000 | MRED MLS |
| 16 Apr, 2021 | Under contract | $524,900 | MRED MLS |
| 14 Apr, 2021 | Listed for sale | $524,900 | MRED MLS |
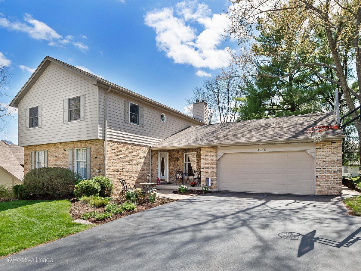
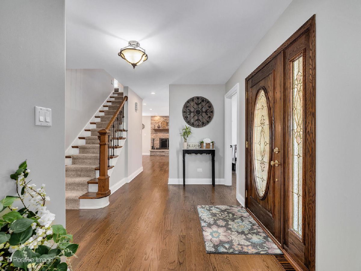
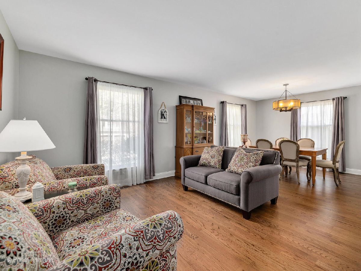
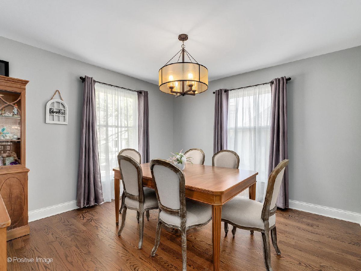
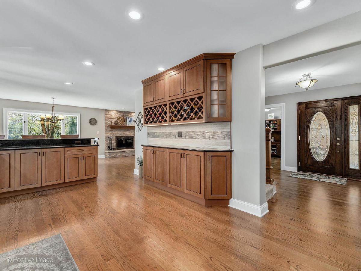
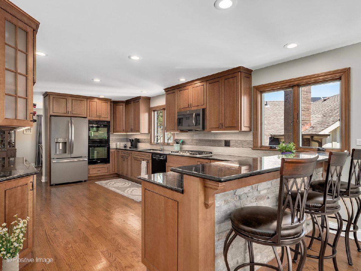
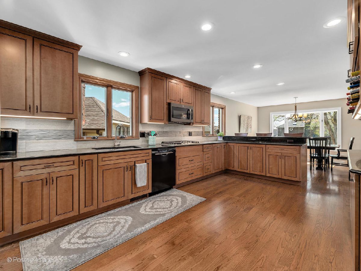
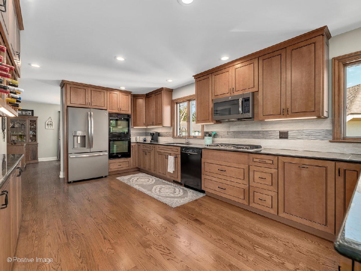
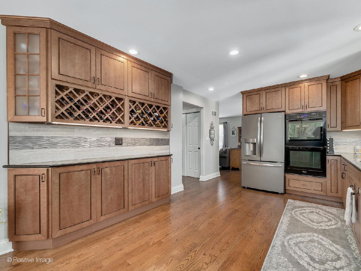
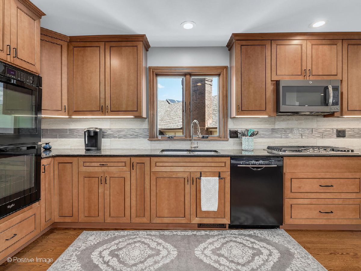
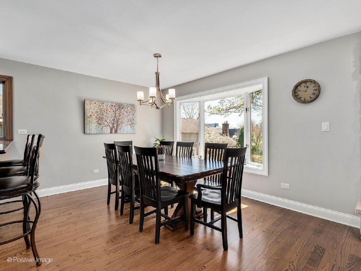
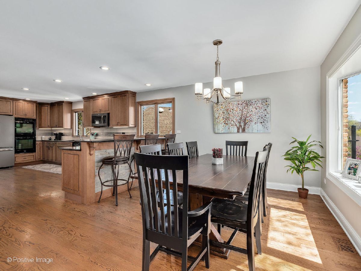
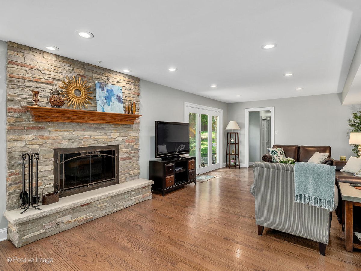
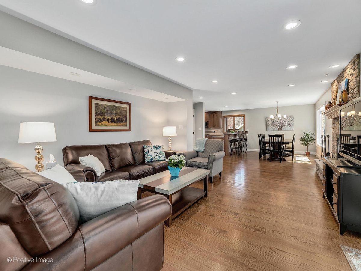
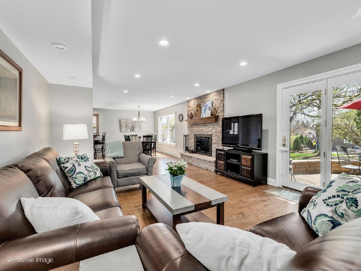
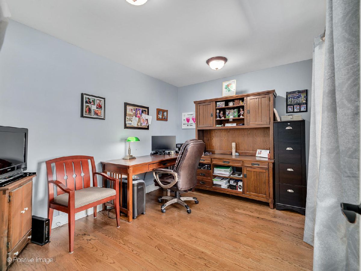
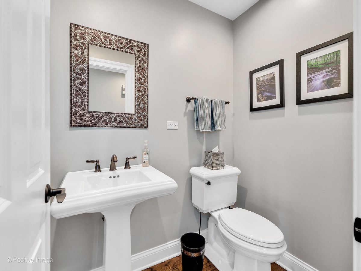
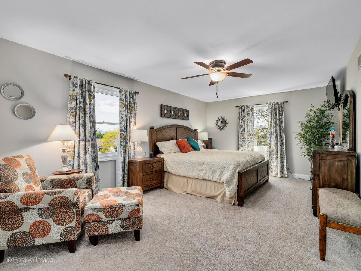
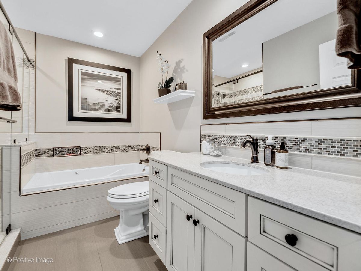
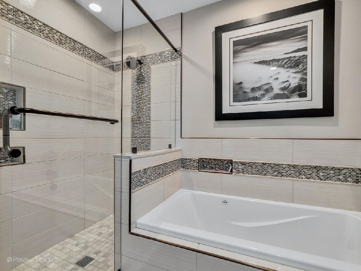
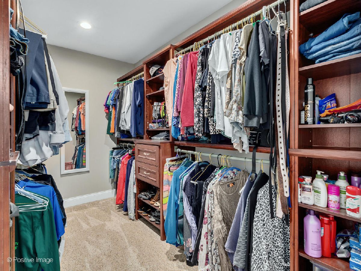
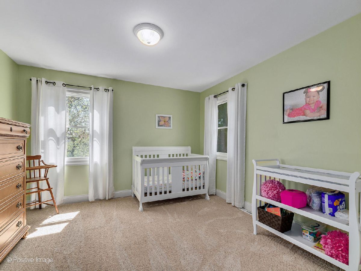
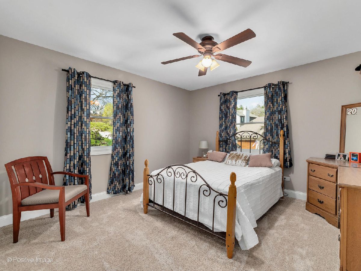
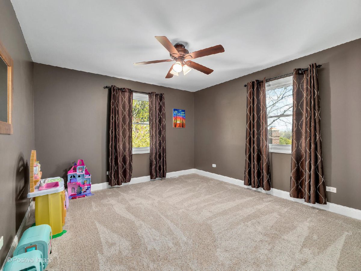
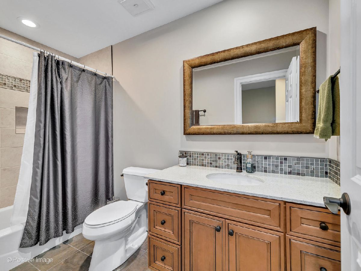
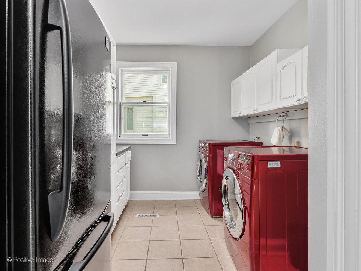
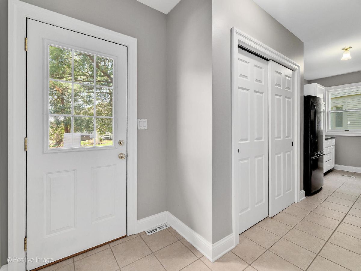
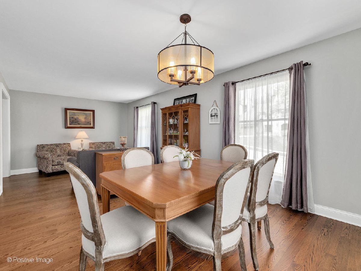
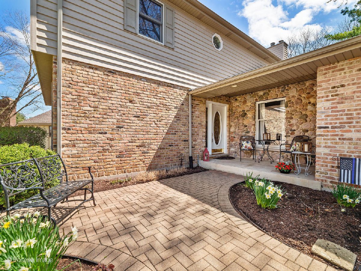
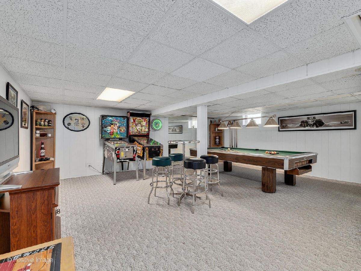
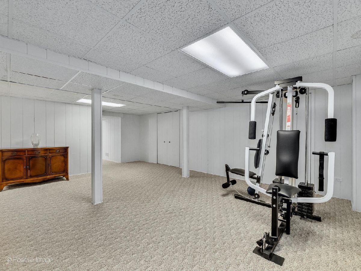
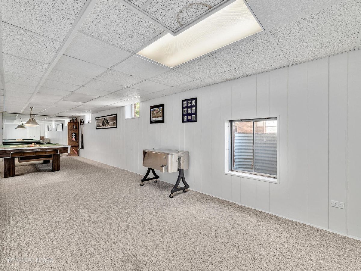
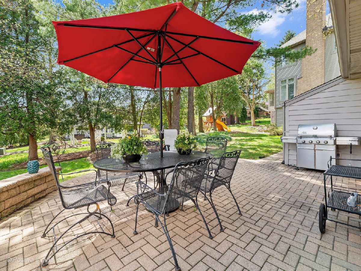
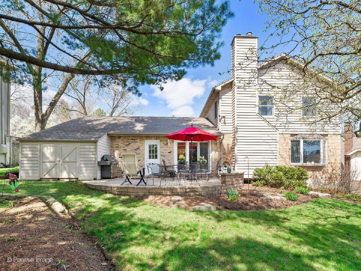
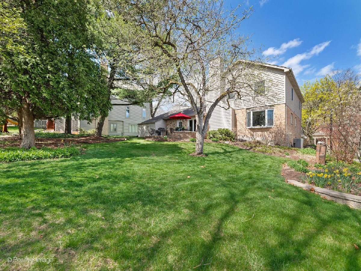
Room Specifics
Total Bedrooms: 4
Bedrooms Above Ground: 4
Bedrooms Below Ground: 0
Dimensions: —
Floor Type: Carpet
Dimensions: —
Floor Type: Carpet
Dimensions: —
Floor Type: Carpet
Full Bathrooms: 4
Bathroom Amenities: —
Bathroom in Basement: 0
Rooms: Den,Recreation Room
Basement Description: Finished
Other Specifics
| 2 | |
| — | |
| — | |
| Patio | |
| — | |
| 68 X 148 X 64 X 156 | |
| — | |
| Full | |
| Hardwood Floors, First Floor Laundry, Built-in Features, Walk-In Closet(s) | |
| Range, Microwave, Dishwasher, Washer, Dryer, Disposal, Stainless Steel Appliance(s) | |
| Not in DB | |
| Park, Lake | |
| — | |
| — | |
| Wood Burning |
Tax History
| Year | Property Taxes |
|---|---|
| 2021 | $9,592 |
Contact Agent
Nearby Sold Comparables
Contact Agent
Listing Provided By
DPG RE Corp.

