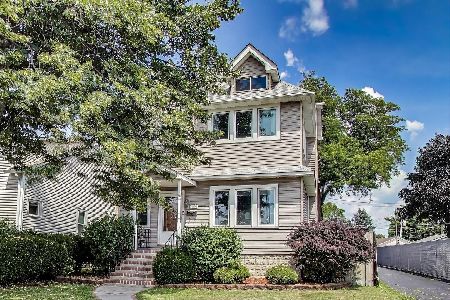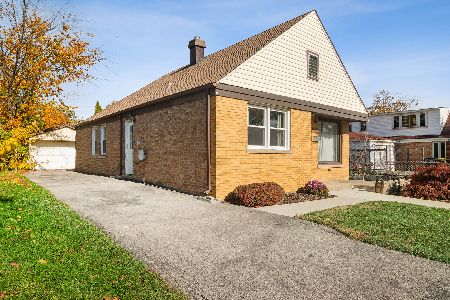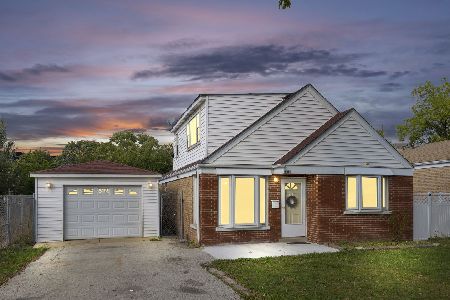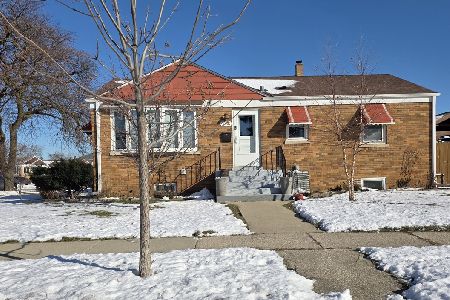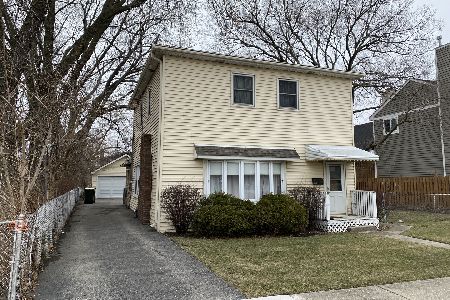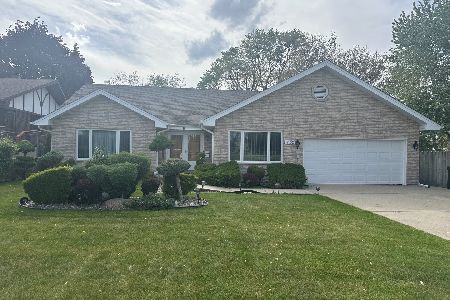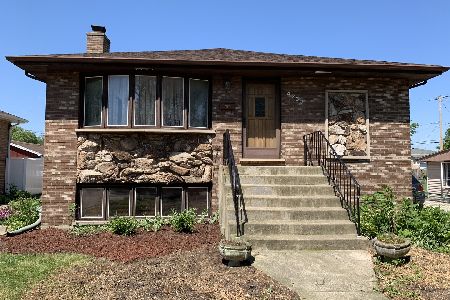4227 Judd Avenue, Schiller Park, Illinois 60176
$361,667
|
Sold
|
|
| Status: | Closed |
| Sqft: | 0 |
| Cost/Sqft: | — |
| Beds: | 5 |
| Baths: | 5 |
| Year Built: | 1983 |
| Property Taxes: | $5,209 |
| Days On Market: | 3738 |
| Lot Size: | 0,00 |
Description
Schiller Parks most spacious home! Custom built for the current family. Upon entering ... there is a sunken living rm & sep private dining rm on either side of the spacious foyer w/ wet bar. The 2nd fl loft over looks the 2-story family rm w/ wood burning fplc & leading to the patio/yard. The kitchen (new floor) has ample counter space & island is tandem to the 24 x11 screened in porch & the mudroom area leads to a small b-ball court. 2nd & 3rd floors were built for a family w/ hobbies & interests w/ a large loft & den. Mstr suite has 10 x10 walk in closet & large bth as well as a Juliet balcony overlooking the front yard. The bsmnt is open to your ideas & needs. There is a kitchen, bathroom, cellar & storage room as well as a lovely brick fireplace... the rest is up to you! All newer windows & exterior doors. 1st floor has been newly painted. A quick ride to the toll road, expressway, airport, outlet malls, shopping ,etc. Walk to schools, water park & playground. Sold as- is (estate)
Property Specifics
| Single Family | |
| — | |
| — | |
| 1983 | |
| Full | |
| — | |
| No | |
| — |
| Cook | |
| — | |
| 0 / Not Applicable | |
| None | |
| Lake Michigan | |
| Overhead Sewers | |
| 09073123 | |
| 12163110110000 |
Nearby Schools
| NAME: | DISTRICT: | DISTANCE: | |
|---|---|---|---|
|
Grade School
John F Kennedy Elementary School |
81 | — | |
|
Middle School
Lincoln Middle School |
81 | Not in DB | |
|
High School
East Leyden High School |
212 | Not in DB | |
Property History
| DATE: | EVENT: | PRICE: | SOURCE: |
|---|---|---|---|
| 20 Apr, 2016 | Sold | $361,667 | MRED MLS |
| 19 Jan, 2016 | Under contract | $495,000 | MRED MLS |
| 27 Oct, 2015 | Listed for sale | $495,000 | MRED MLS |
Room Specifics
Total Bedrooms: 5
Bedrooms Above Ground: 5
Bedrooms Below Ground: 0
Dimensions: —
Floor Type: —
Dimensions: —
Floor Type: —
Dimensions: —
Floor Type: —
Dimensions: —
Floor Type: —
Full Bathrooms: 5
Bathroom Amenities: Whirlpool
Bathroom in Basement: 1
Rooms: Kitchen,Balcony/Porch/Lanai,Bedroom 5,Den,Enclosed Porch,Foyer,Loft,Mud Room,Screened Porch,Storage
Basement Description: Finished
Other Specifics
| 3 | |
| Concrete Perimeter | |
| Side Drive | |
| Balcony, Patio, Screened Patio, Brick Paver Patio, Storms/Screens | |
| — | |
| 132X139 | |
| Finished | |
| Full | |
| Vaulted/Cathedral Ceilings, Bar-Wet, First Floor Laundry, Second Floor Laundry | |
| Double Oven, Range, Dishwasher, Refrigerator, Washer, Dryer | |
| Not in DB | |
| Sidewalks, Street Lights, Street Paved | |
| — | |
| — | |
| Wood Burning |
Tax History
| Year | Property Taxes |
|---|---|
| 2016 | $5,209 |
Contact Agent
Nearby Similar Homes
Nearby Sold Comparables
Contact Agent
Listing Provided By
Berkshire Hathaway HomeServices KoenigRubloff

