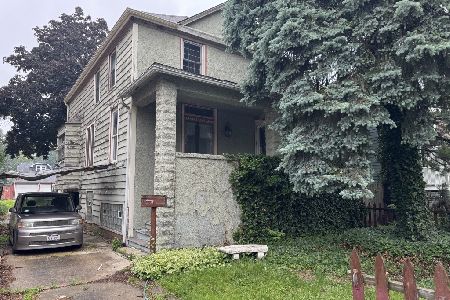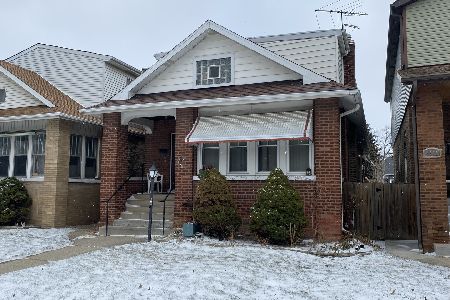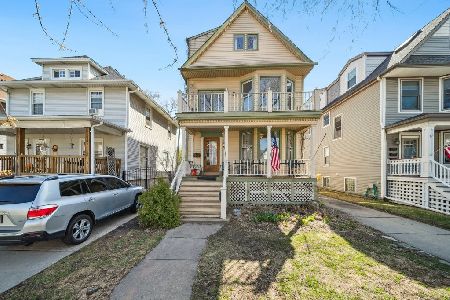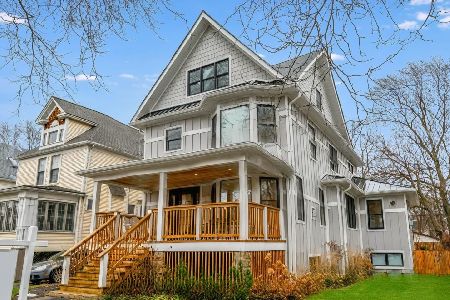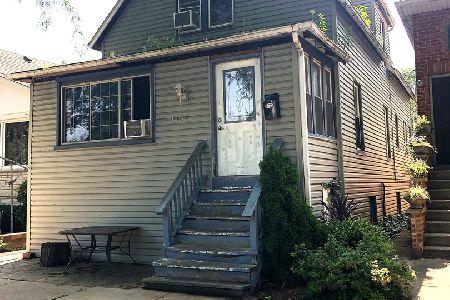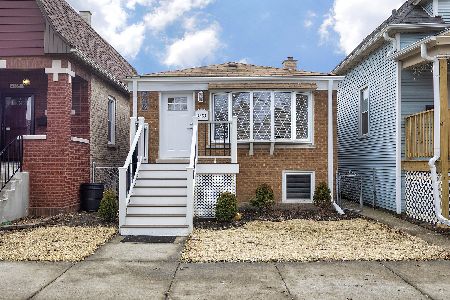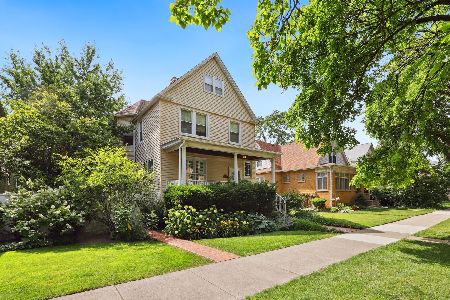4228 Tripp Avenue, Irving Park, Chicago, Illinois 60641
$545,000
|
Sold
|
|
| Status: | Closed |
| Sqft: | 0 |
| Cost/Sqft: | — |
| Beds: | 3 |
| Baths: | 4 |
| Year Built: | 1886 |
| Property Taxes: | $5,403 |
| Days On Market: | 3639 |
| Lot Size: | 0,00 |
Description
Beautiful sunny Old Irving home sits on a massive (50 x 156) lot with a side yard and two garages! Spacious first floor has hardwood floors with a living room, dining room and extra bedroom. Kitchen space was meant to entertain with high ceilings in the breakfast area, family room with fireplace, stainless steel appliances, granite counter tops and tons of cabinet space. Top floor boasts a master bedroom with vaulted ceilings plus a new bath en suite and a bedroom, office and extra bath. Full finished basement with extra bedroom and large recreation room. Playground across the street. Close to 90/94, blue line, shopping and restaurants.
Property Specifics
| Single Family | |
| — | |
| Traditional | |
| 1886 | |
| Full,Walkout | |
| — | |
| No | |
| — |
| Cook | |
| — | |
| 0 / Not Applicable | |
| None | |
| Lake Michigan,Public | |
| Public Sewer | |
| 09137374 | |
| 13154080250000 |
Nearby Schools
| NAME: | DISTRICT: | DISTANCE: | |
|---|---|---|---|
|
Grade School
Belding Elementary School |
299 | — | |
Property History
| DATE: | EVENT: | PRICE: | SOURCE: |
|---|---|---|---|
| 19 Mar, 2012 | Sold | $405,000 | MRED MLS |
| 19 Jan, 2012 | Under contract | $425,000 | MRED MLS |
| — | Last price change | $450,000 | MRED MLS |
| 20 Jun, 2011 | Listed for sale | $475,000 | MRED MLS |
| 15 Apr, 2016 | Sold | $545,000 | MRED MLS |
| 5 Mar, 2016 | Under contract | $550,000 | MRED MLS |
| — | Last price change | $559,000 | MRED MLS |
| 11 Feb, 2016 | Listed for sale | $569,000 | MRED MLS |
Room Specifics
Total Bedrooms: 4
Bedrooms Above Ground: 3
Bedrooms Below Ground: 1
Dimensions: —
Floor Type: Carpet
Dimensions: —
Floor Type: Carpet
Dimensions: —
Floor Type: Carpet
Full Bathrooms: 4
Bathroom Amenities: Double Sink
Bathroom in Basement: 1
Rooms: Breakfast Room,Office,Recreation Room
Basement Description: Finished,Exterior Access
Other Specifics
| 4 | |
| — | |
| Off Alley | |
| Balcony, Deck, Patio, Storms/Screens | |
| Fenced Yard | |
| 50 X 156 | |
| — | |
| Full | |
| Vaulted/Cathedral Ceilings, Skylight(s), Hardwood Floors, First Floor Bedroom, First Floor Full Bath | |
| Range, Microwave, Dishwasher, Refrigerator, Washer, Dryer, Disposal, Stainless Steel Appliance(s) | |
| Not in DB | |
| Sidewalks, Street Lights, Street Paved | |
| — | |
| — | |
| Gas Log, Gas Starter |
Tax History
| Year | Property Taxes |
|---|---|
| 2012 | $3,289 |
| 2016 | $5,403 |
Contact Agent
Nearby Similar Homes
Nearby Sold Comparables
Contact Agent
Listing Provided By
Redfin Corporation

