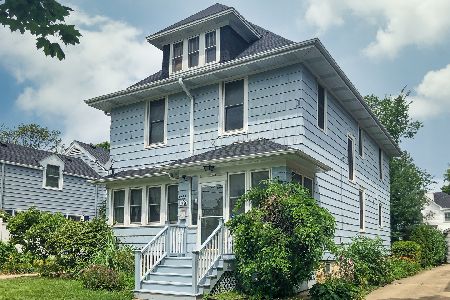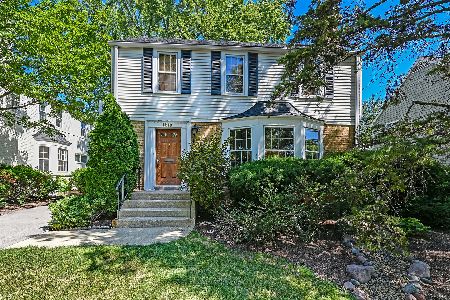4229 Grove Avenue, Western Springs, Illinois 60558
$830,000
|
Sold
|
|
| Status: | Closed |
| Sqft: | 2,538 |
| Cost/Sqft: | $335 |
| Beds: | 4 |
| Baths: | 3 |
| Year Built: | 1940 |
| Property Taxes: | $14,709 |
| Days On Market: | 1778 |
| Lot Size: | 0,17 |
Description
Located in the heart of Old Town, this gorgeous 4 bed/2.1 bath has been updated top to bottom! From the moment you enter the front walk the new paint, shutters, windows, doors, roof and chimney will wow you! Entering you have abundant living areas including a large living room with wood burning fireplace, a kitchen that will impress even the top chefs open to a oversized dining room with bay window and family room with a second wood burning fireplace. The four large bedrooms are all on the second level. The primary suite has vaulted ceilings and a lavish updated bath ample closet space and it's own private staircase. The additional bath on the second level has also been updated to the highest quality. The fully fenced corner lot is complete with a perennial garden full of blooms for all seasons. Don't miss this one!
Property Specifics
| Single Family | |
| — | |
| — | |
| 1940 | |
| Full | |
| — | |
| No | |
| 0.17 |
| Cook | |
| — | |
| — / Not Applicable | |
| None | |
| Community Well | |
| Public Sewer | |
| 11022164 | |
| 18062160190000 |
Nearby Schools
| NAME: | DISTRICT: | DISTANCE: | |
|---|---|---|---|
|
Grade School
John Laidlaw Elementary School |
101 | — | |
|
Middle School
Mcclure Junior High School |
101 | Not in DB | |
|
High School
Lyons Twp High School |
204 | Not in DB | |
Property History
| DATE: | EVENT: | PRICE: | SOURCE: |
|---|---|---|---|
| 23 May, 2013 | Sold | $622,000 | MRED MLS |
| 11 Mar, 2013 | Under contract | $650,000 | MRED MLS |
| — | Last price change | $665,000 | MRED MLS |
| 30 Nov, 2012 | Listed for sale | $665,000 | MRED MLS |
| 21 May, 2021 | Sold | $830,000 | MRED MLS |
| 19 Mar, 2021 | Under contract | $850,000 | MRED MLS |
| 16 Mar, 2021 | Listed for sale | $850,000 | MRED MLS |
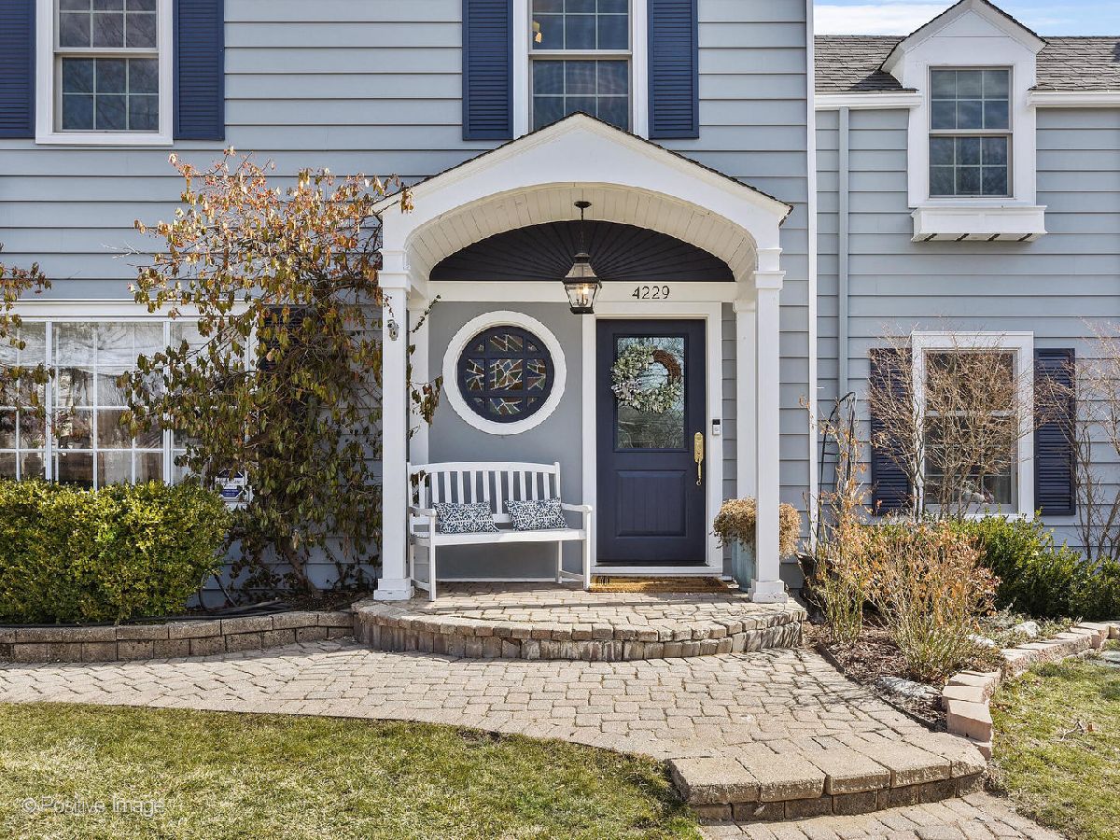
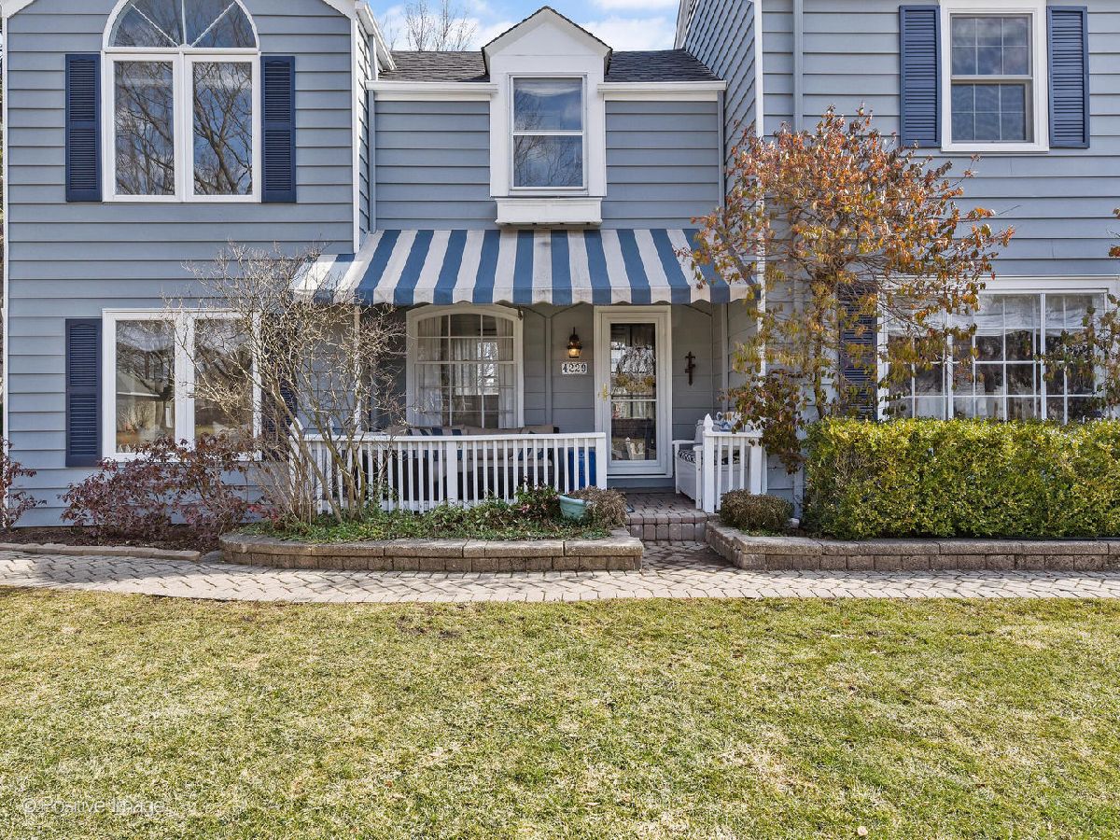
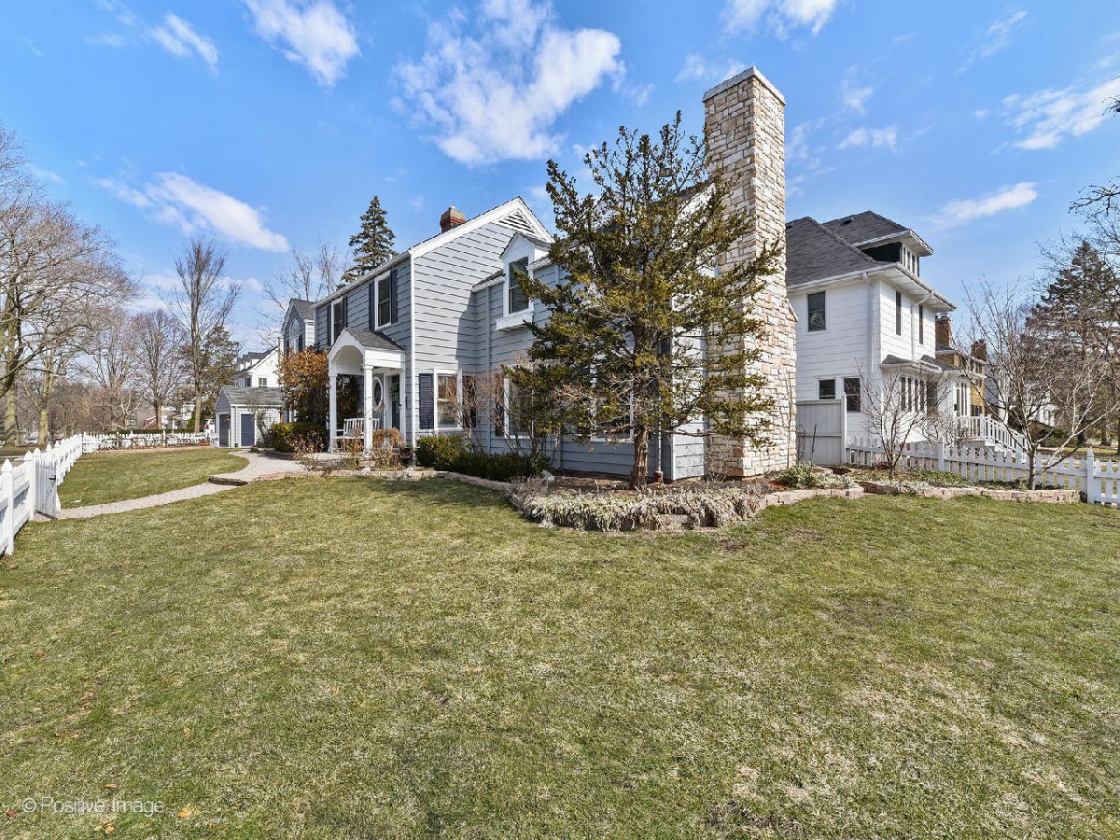
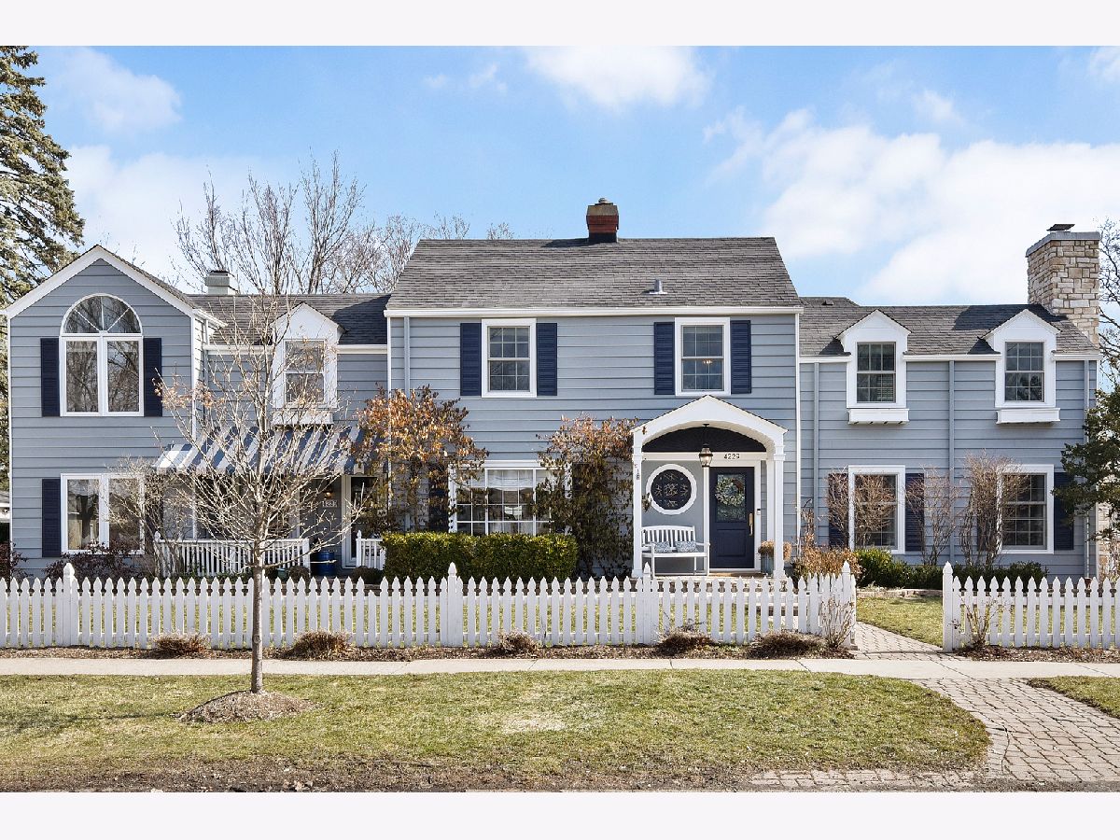
Room Specifics
Total Bedrooms: 4
Bedrooms Above Ground: 4
Bedrooms Below Ground: 0
Dimensions: —
Floor Type: Hardwood
Dimensions: —
Floor Type: Hardwood
Dimensions: —
Floor Type: Hardwood
Full Bathrooms: 3
Bathroom Amenities: Separate Shower,Double Sink
Bathroom in Basement: 0
Rooms: Recreation Room,Foyer
Basement Description: Partially Finished
Other Specifics
| 2 | |
| — | |
| Concrete | |
| Patio, Porch | |
| — | |
| 150X50 | |
| — | |
| Full | |
| Vaulted/Cathedral Ceilings, Skylight(s), Hardwood Floors, Built-in Features, Walk-In Closet(s), Open Floorplan | |
| Range, Microwave, Dishwasher, High End Refrigerator, Freezer, Washer, Dryer, Disposal, Range Hood | |
| Not in DB | |
| — | |
| — | |
| — | |
| Wood Burning |
Tax History
| Year | Property Taxes |
|---|---|
| 2013 | $11,984 |
| 2021 | $14,709 |
Contact Agent
Nearby Similar Homes
Nearby Sold Comparables
Contact Agent
Listing Provided By
Compass








