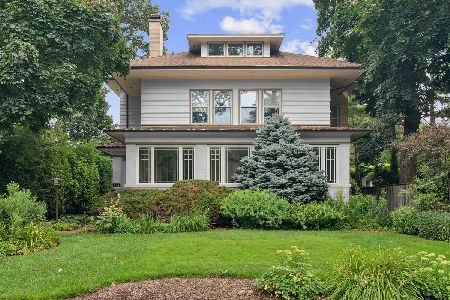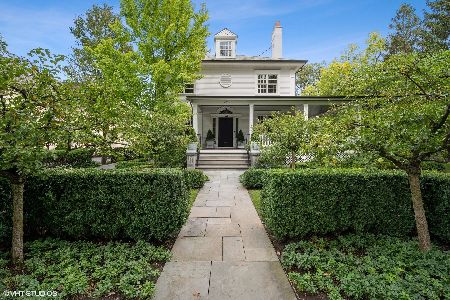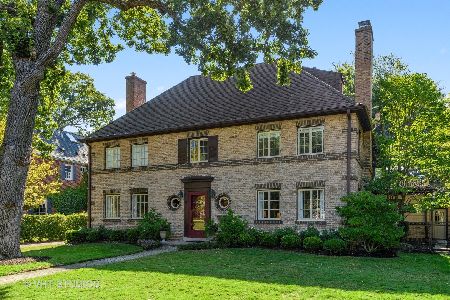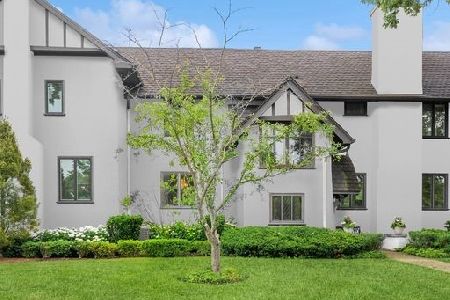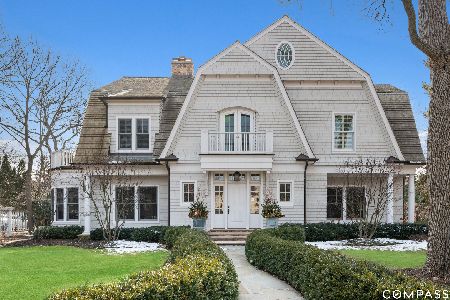423 Abbotsford Road, Kenilworth, Illinois 60043
$1,770,000
|
Sold
|
|
| Status: | Closed |
| Sqft: | 5,596 |
| Cost/Sqft: | $320 |
| Beds: | 6 |
| Baths: | 6 |
| Year Built: | 1891 |
| Property Taxes: | $32,427 |
| Days On Market: | 1974 |
| Lot Size: | 0,36 |
Description
Welcome to perfection and privacy in superior East Kenilworth location on this oversized 90 x 175 lot. This 6 bedroom 4.2 bath home boasts a fabulous floor plan with spacious and large rooms, high ceilings with hardwood floors throughout the first floor. The oversized living room has a beautiful fireplace with floor to ceiling bright windows and another fireplace conveniently located in the family room. The sun filled dining room with walkout access to the back patio is everyone's dream as the back patio has its own lounging and dining section with built in cooking station grill, refrigerator, and two separate large pantry areas w/ island seating. The eating area is adjacent to the kitchen and filled with windows and a separate desk area that leads to a mudroom. The second floor has four additional bedrooms, all en-suite. The master bedroom has picture windows with views of the backyard and opens into a separate study with fireplace and the master bath. There are two additional bedrooms and a bathroom on the third floor with a nice ceiling height. The lower level has a spacious recreation room, additional family room space, an exercise room, laundry, storage, and lower level bathroom. The backyard is huge and magnificent! The outdoor deck area is complimented with mature private landscaping and professional gardens. The grassy area and wood chipped trampoline space flank the two-car garage and driveway area. This home is meticulous, well maintained and still a tribute to Joseph Sears who used this home as one of his first designer properties in Kenilworth.
Property Specifics
| Single Family | |
| — | |
| Traditional | |
| 1891 | |
| Full | |
| — | |
| No | |
| 0.36 |
| Cook | |
| — | |
| 0 / Not Applicable | |
| None | |
| Public | |
| Public Sewer | |
| 10826574 | |
| 05282200030000 |
Nearby Schools
| NAME: | DISTRICT: | DISTANCE: | |
|---|---|---|---|
|
Middle School
The Joseph Sears School |
38 | Not in DB | |
|
High School
New Trier Twp H.s. Northfield/wi |
203 | Not in DB | |
Property History
| DATE: | EVENT: | PRICE: | SOURCE: |
|---|---|---|---|
| 2 Nov, 2020 | Sold | $1,770,000 | MRED MLS |
| 19 Sep, 2020 | Under contract | $1,789,000 | MRED MLS |
| 21 Aug, 2020 | Listed for sale | $1,789,000 | MRED MLS |
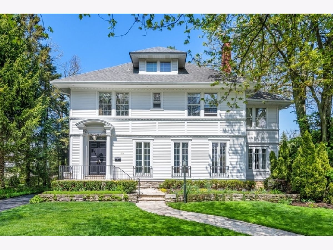
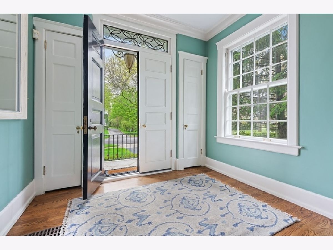
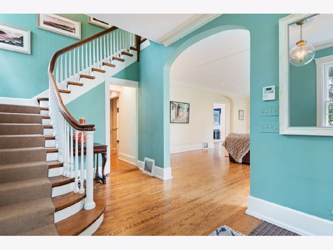
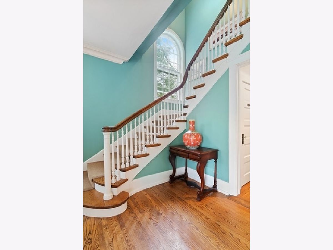
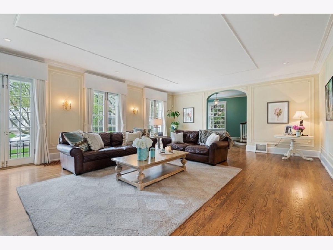
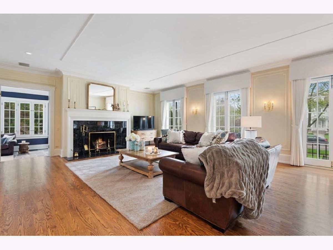
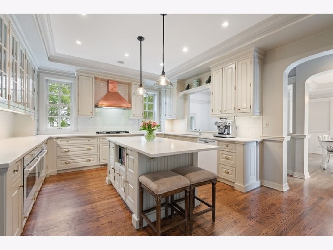
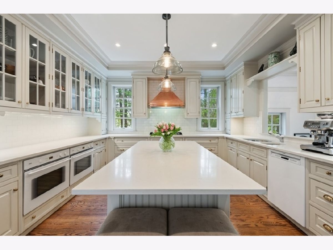
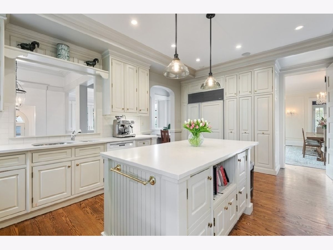
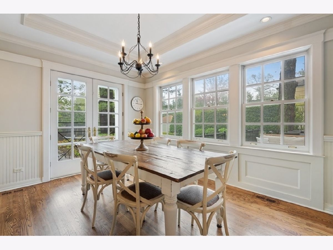
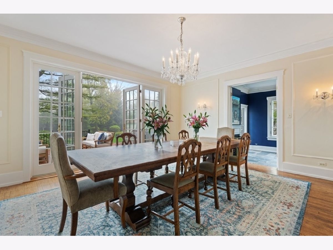
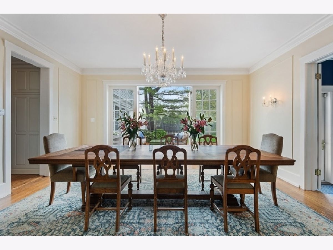
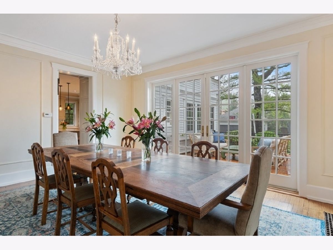
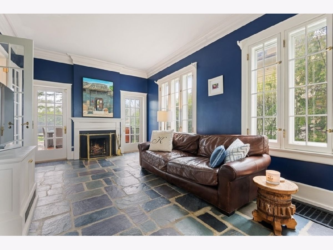
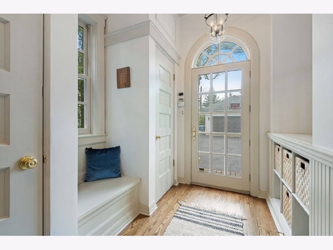
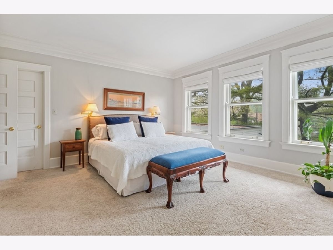
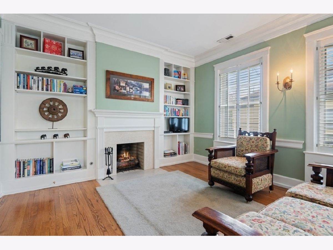
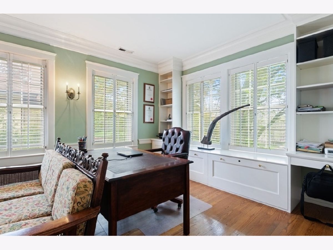
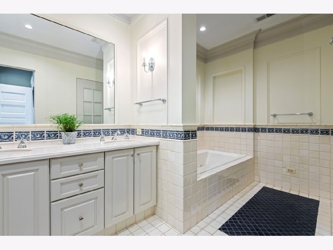
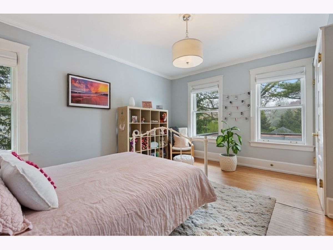
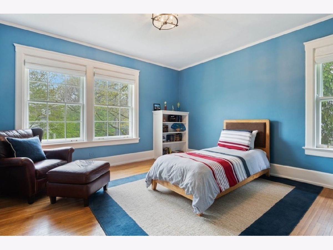
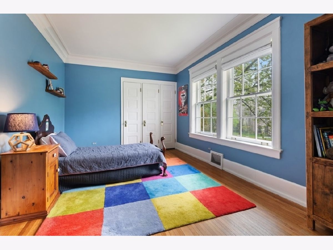
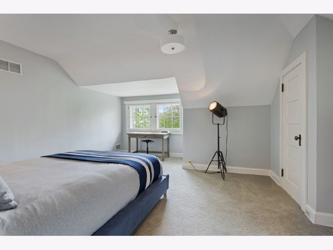
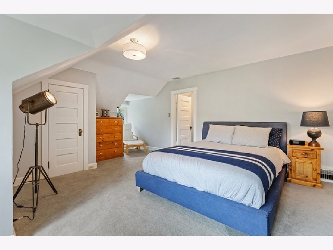
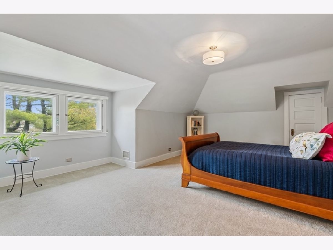
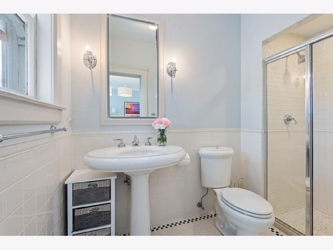
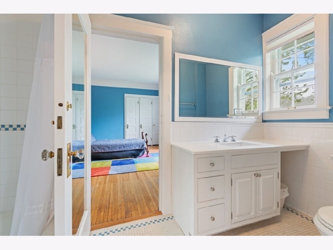
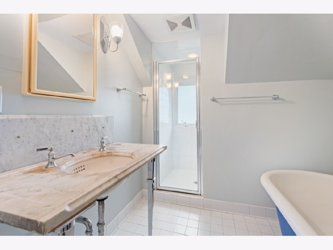
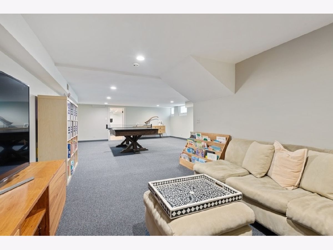
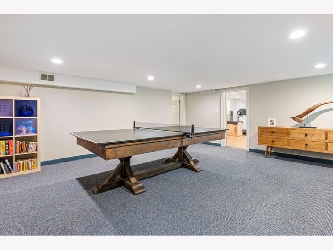
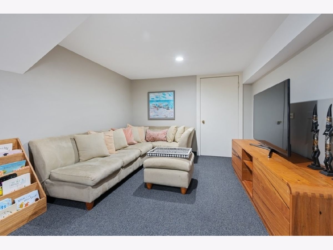
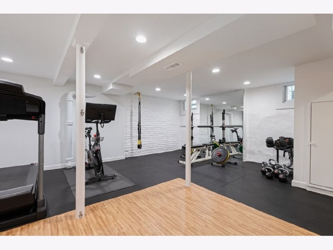
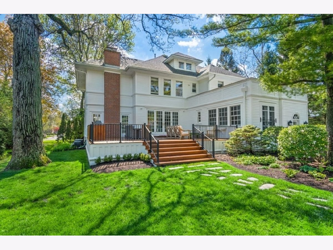
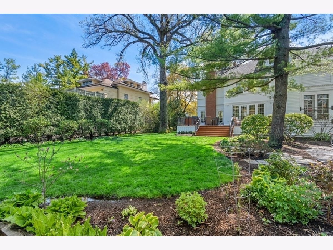
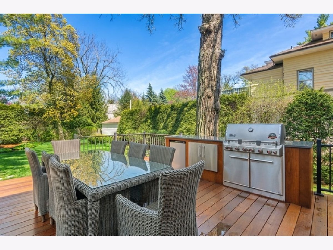
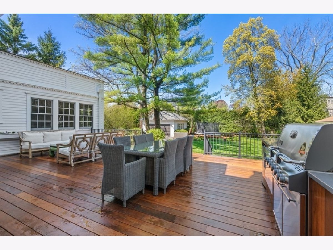
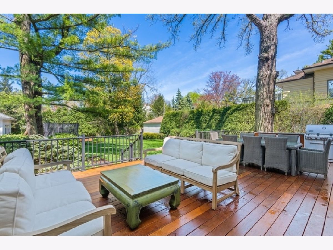
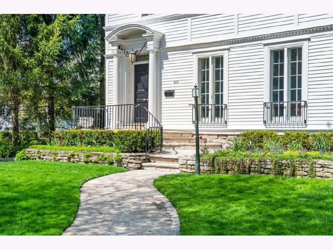
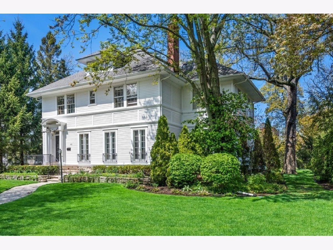
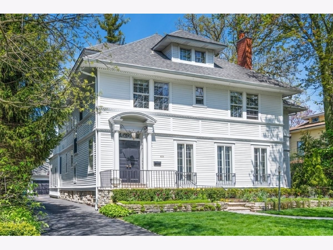
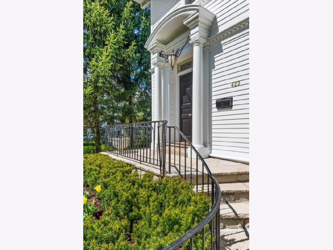
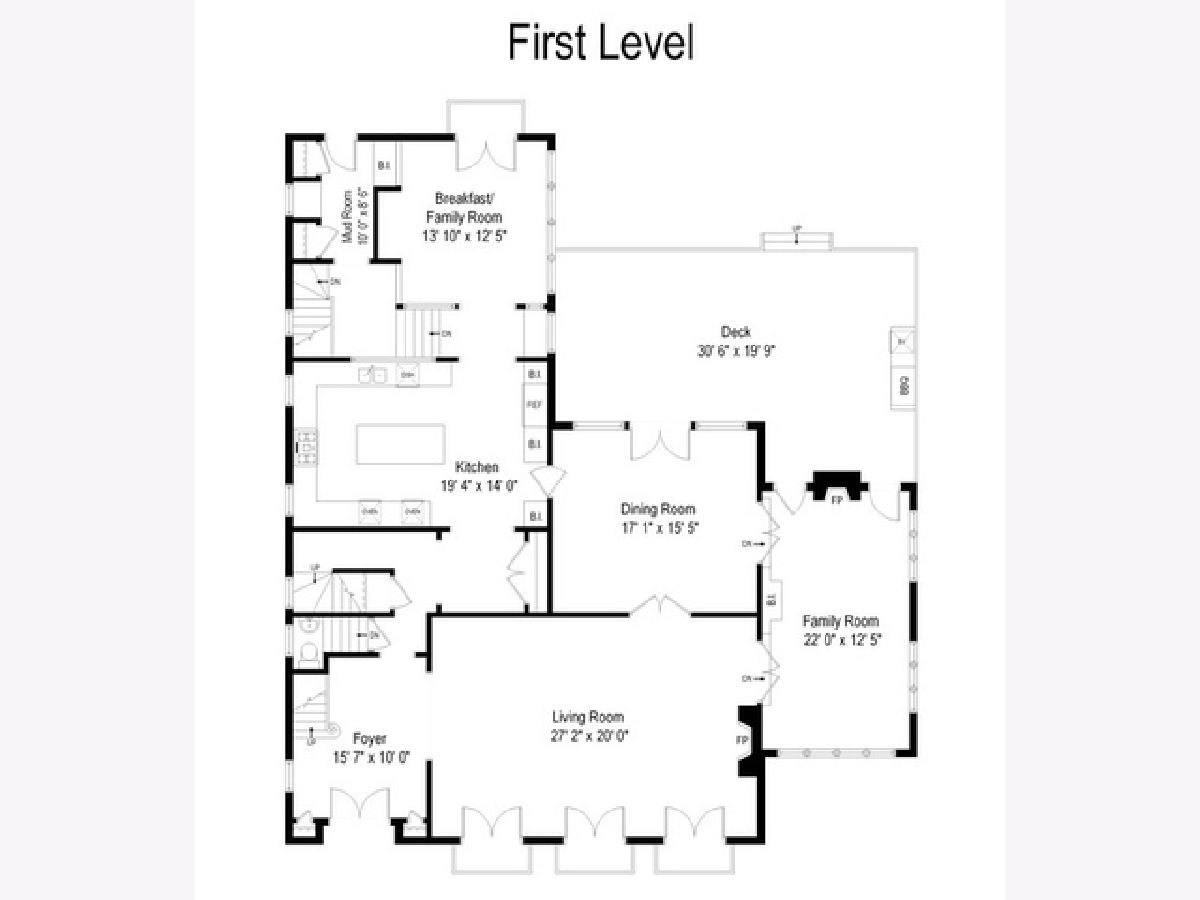
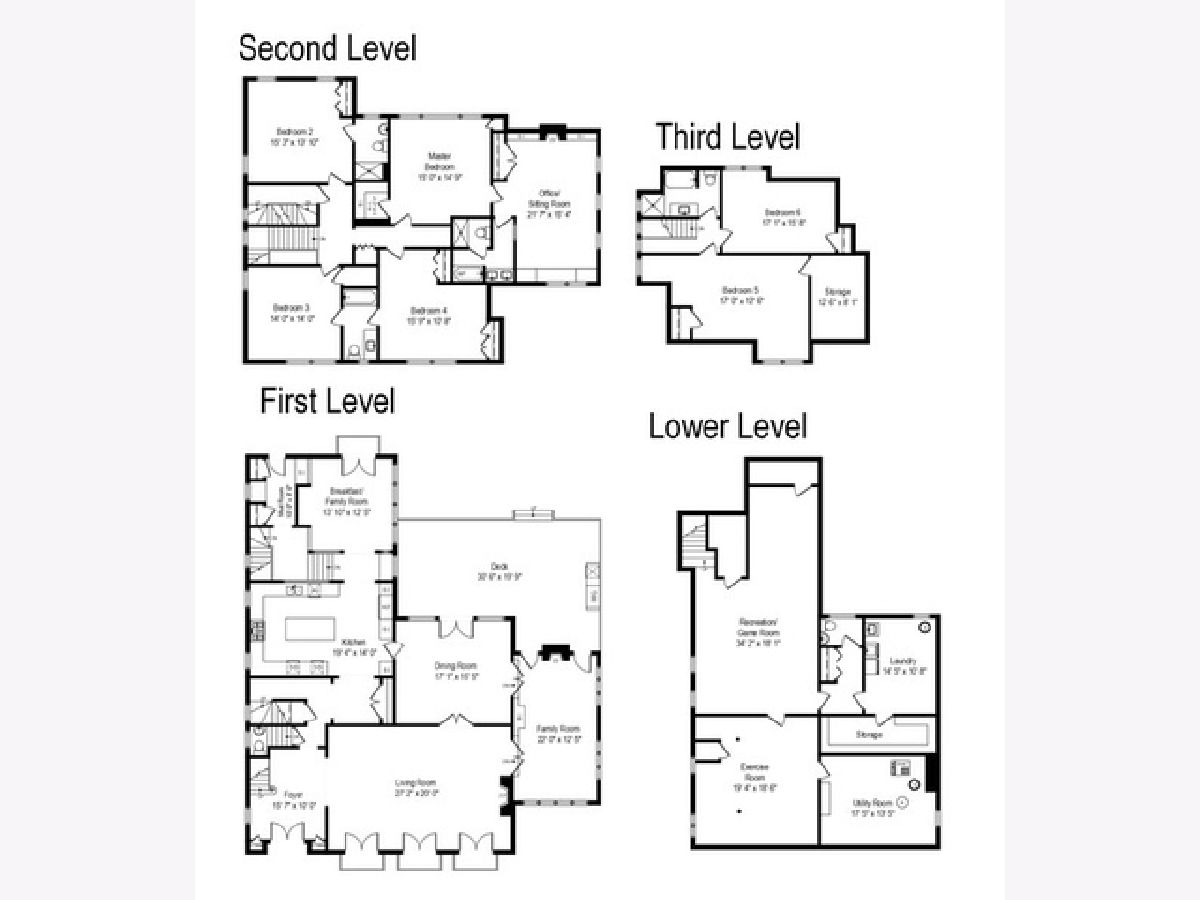
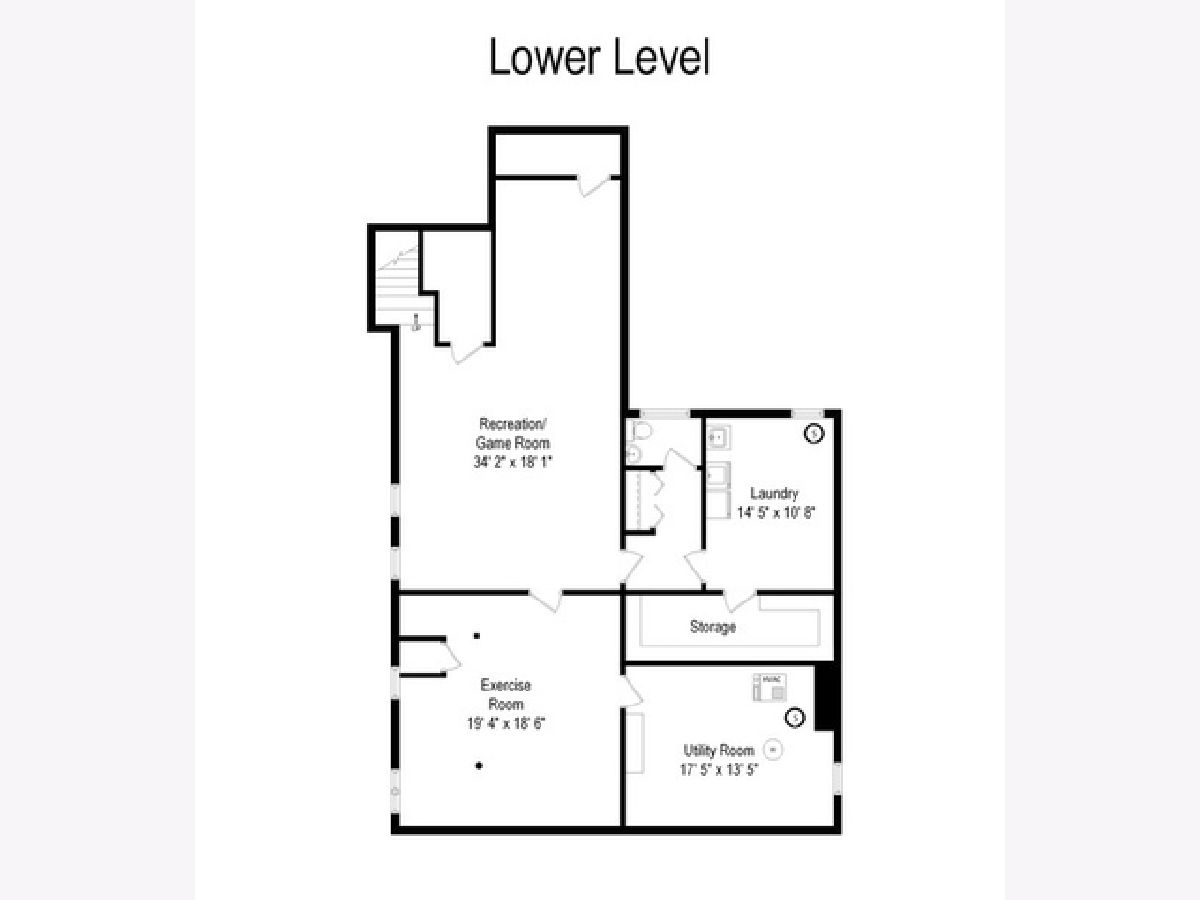
Room Specifics
Total Bedrooms: 6
Bedrooms Above Ground: 6
Bedrooms Below Ground: 0
Dimensions: —
Floor Type: Hardwood
Dimensions: —
Floor Type: Hardwood
Dimensions: —
Floor Type: Hardwood
Dimensions: —
Floor Type: —
Dimensions: —
Floor Type: —
Full Bathrooms: 6
Bathroom Amenities: Separate Shower,Double Sink,Soaking Tub
Bathroom in Basement: 1
Rooms: Bedroom 5,Bedroom 6,Office,Breakfast Room,Recreation Room,Other Room,Foyer
Basement Description: Finished
Other Specifics
| 2 | |
| Brick/Mortar | |
| Asphalt | |
| Deck, Storms/Screens, Outdoor Grill | |
| Landscaped | |
| 90 X 175 | |
| Finished | |
| Full | |
| Hardwood Floors | |
| Range, Microwave, Dishwasher, Refrigerator, Washer, Dryer | |
| Not in DB | |
| Curbs, Sidewalks, Street Lights, Street Paved | |
| — | |
| — | |
| Wood Burning, Gas Log |
Tax History
| Year | Property Taxes |
|---|---|
| 2020 | $32,427 |
Contact Agent
Nearby Similar Homes
Nearby Sold Comparables
Contact Agent
Listing Provided By
@properties







