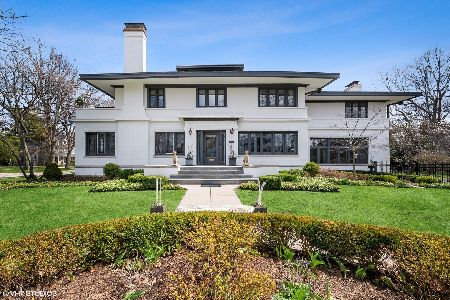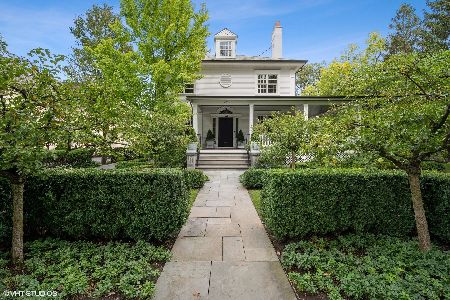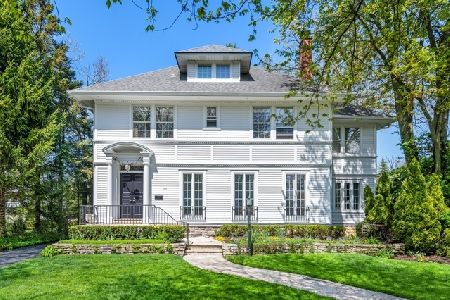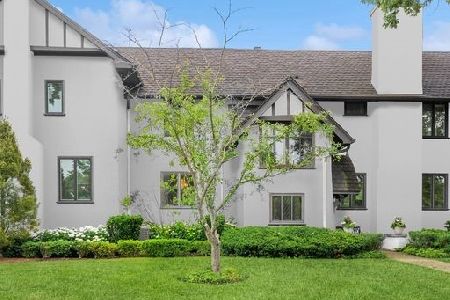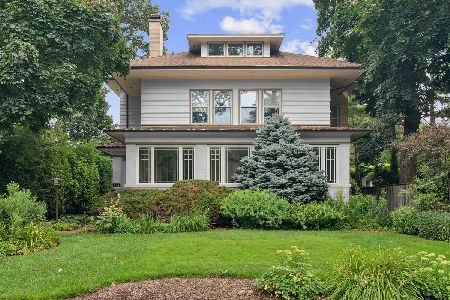430 Essex Road, Kenilworth, Illinois 60043
$2,100,000
|
Sold
|
|
| Status: | Closed |
| Sqft: | 0 |
| Cost/Sqft: | — |
| Beds: | 5 |
| Baths: | 7 |
| Year Built: | 1907 |
| Property Taxes: | $45,497 |
| Days On Market: | 2305 |
| Lot Size: | 0,40 |
Description
Set on a expansive 100X175 lot in East Kenilworth, 430 Essex enjoys unparalleled outdoor living and entertaining space including terraces, fireplace, hot tub. This 5-bedroom home has been extensively renovated to suit today's busy family lifestyle. Gourmet eat in kitchen includes high-end appliances with French doors leading to the extraordinary outdoor space. The kitchen opens to generous family room with custom built in cabinetry and bar. Formal spaces include living room with fireplace, dining room, sunroom, screened in front porch and mezzanine level rec/playroom. Second floor includes lux master suite, with new marble bath and walk in closet along with 3 additional bedrooms - one with en suite bath. Third floor bedroom, bath and office. Lower level bonus room and work out space. Attached 3 car garage and roomy mudroom. Walk to everything - Joseph Sears School (JK-8), the Award Winning New Trier High School, Metra and the beach!
Property Specifics
| Single Family | |
| — | |
| Traditional | |
| 1907 | |
| Full | |
| — | |
| No | |
| 0.4 |
| Cook | |
| — | |
| 0 / Not Applicable | |
| None | |
| Lake Michigan | |
| Public Sewer | |
| 10530461 | |
| 05282200080000 |
Nearby Schools
| NAME: | DISTRICT: | DISTANCE: | |
|---|---|---|---|
|
Grade School
The Joseph Sears School |
38 | — | |
|
Middle School
The Joseph Sears School |
38 | Not in DB | |
|
High School
New Trier Twp H.s. Northfield/wi |
203 | Not in DB | |
Property History
| DATE: | EVENT: | PRICE: | SOURCE: |
|---|---|---|---|
| 15 Apr, 2020 | Sold | $2,100,000 | MRED MLS |
| 31 Jan, 2020 | Under contract | $2,100,000 | MRED MLS |
| 26 Sep, 2019 | Listed for sale | $2,100,000 | MRED MLS |
Room Specifics
Total Bedrooms: 5
Bedrooms Above Ground: 5
Bedrooms Below Ground: 0
Dimensions: —
Floor Type: Hardwood
Dimensions: —
Floor Type: Hardwood
Dimensions: —
Floor Type: Hardwood
Dimensions: —
Floor Type: —
Full Bathrooms: 7
Bathroom Amenities: Separate Shower,Double Sink,Soaking Tub
Bathroom in Basement: 1
Rooms: Bedroom 5,Exercise Room,Foyer,Office,Recreation Room,Screened Porch,Study,Storage,Walk In Closet
Basement Description: Finished
Other Specifics
| 3 | |
| — | |
| Asphalt | |
| Patio, Porch, Hot Tub, Porch Screened, Storms/Screens | |
| Landscaped | |
| 100X175 | |
| — | |
| Full | |
| Skylight(s), Hot Tub, Bar-Wet, Hardwood Floors, Built-in Features, Walk-In Closet(s) | |
| Double Oven, Microwave, Dishwasher, Refrigerator, High End Refrigerator, Freezer, Washer, Dryer, Disposal, Wine Refrigerator | |
| Not in DB | |
| Park, Curbs, Sidewalks, Street Lights, Street Paved | |
| — | |
| — | |
| Wood Burning, Gas Log, Gas Starter |
Tax History
| Year | Property Taxes |
|---|---|
| 2020 | $45,497 |
Contact Agent
Nearby Similar Homes
Nearby Sold Comparables
Contact Agent
Listing Provided By
@properties








