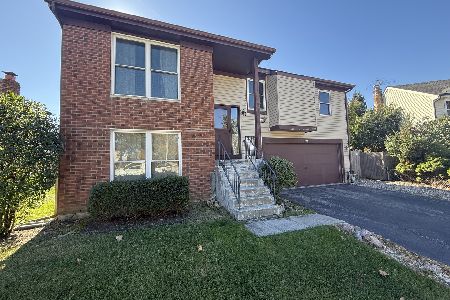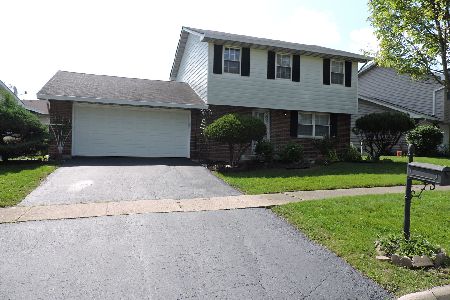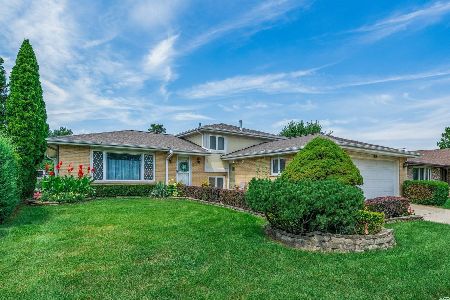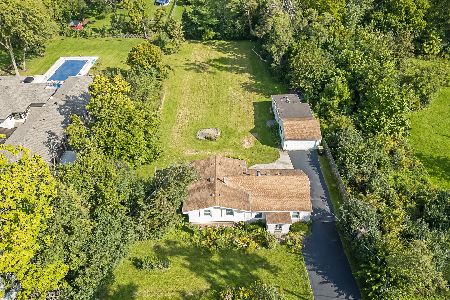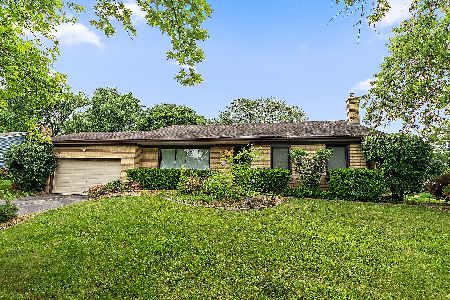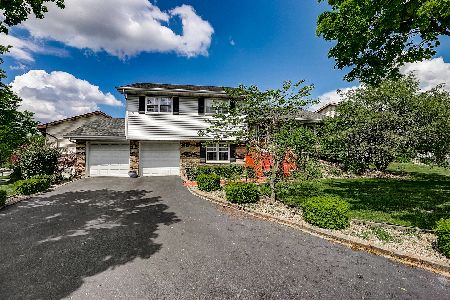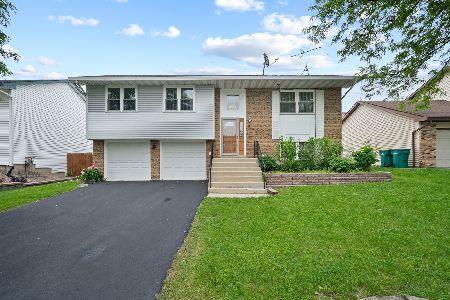423 Beechwood Drive, Westmont, Illinois 60559
$240,000
|
Sold
|
|
| Status: | Closed |
| Sqft: | 1,653 |
| Cost/Sqft: | $154 |
| Beds: | 4 |
| Baths: | 2 |
| Year Built: | 1985 |
| Property Taxes: | $3,857 |
| Days On Market: | 2935 |
| Lot Size: | 0,14 |
Description
Attractive cape cod facade adds distinction to this 2 story home. Professionally landscaped w/perennials and shrubs accented by paver brick border & pillars. Versatile floor plan with 1st floor Master BR & 2nd BR on lst floor. Enjoy the change of seasons from finished enclosed porch Buyers will appreciate the numerous upgrades and improvements. Granite counters and stainless appliances Hardwood floors added. New in 2017 furnace CAC and water heater. So much more to see and appreciate Great locale. Minutes to shopping and leisure activities. Charming downtown Westmont train & Interstates. Buyers will want to call this their home.
Property Specifics
| Single Family | |
| — | |
| Cape Cod | |
| 1985 | |
| None | |
| — | |
| No | |
| 0.14 |
| Du Page | |
| Sycamore Run | |
| 0 / Not Applicable | |
| None | |
| Lake Michigan | |
| Public Sewer | |
| 09810522 | |
| 0916307023 |
Nearby Schools
| NAME: | DISTRICT: | DISTANCE: | |
|---|---|---|---|
|
Grade School
Fairmount Elementary School |
58 | — | |
|
Middle School
O Neill Middle School |
58 | Not in DB | |
|
High School
North High School |
99 | Not in DB | |
Property History
| DATE: | EVENT: | PRICE: | SOURCE: |
|---|---|---|---|
| 15 Mar, 2018 | Sold | $240,000 | MRED MLS |
| 2 Feb, 2018 | Under contract | $254,900 | MRED MLS |
| — | Last price change | $265,000 | MRED MLS |
| 30 Nov, 2017 | Listed for sale | $275,000 | MRED MLS |
Room Specifics
Total Bedrooms: 4
Bedrooms Above Ground: 4
Bedrooms Below Ground: 0
Dimensions: —
Floor Type: Carpet
Dimensions: —
Floor Type: Carpet
Dimensions: —
Floor Type: Carpet
Full Bathrooms: 2
Bathroom Amenities: —
Bathroom in Basement: 0
Rooms: Enclosed Porch
Basement Description: Slab
Other Specifics
| 2 | |
| Concrete Perimeter | |
| Asphalt | |
| Porch, Porch Screened, Storms/Screens | |
| Fenced Yard | |
| 62X88X64X103 | |
| Pull Down Stair | |
| None | |
| Vaulted/Cathedral Ceilings, Hardwood Floors, First Floor Bedroom, First Floor Laundry, First Floor Full Bath | |
| Range, Dishwasher, Refrigerator, Disposal, Range Hood | |
| Not in DB | |
| — | |
| — | |
| — | |
| Gas Log |
Tax History
| Year | Property Taxes |
|---|---|
| 2018 | $3,857 |
Contact Agent
Nearby Similar Homes
Nearby Sold Comparables
Contact Agent
Listing Provided By
RE/MAX Enterprises

