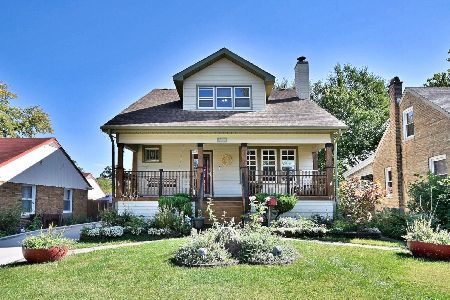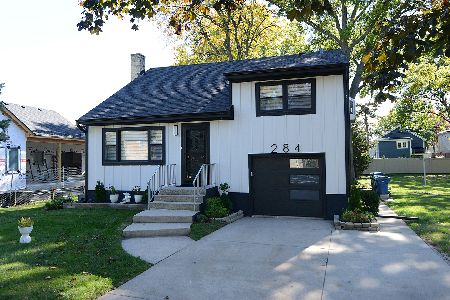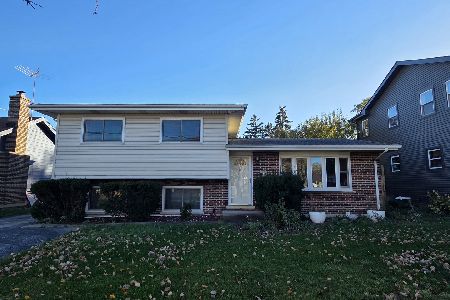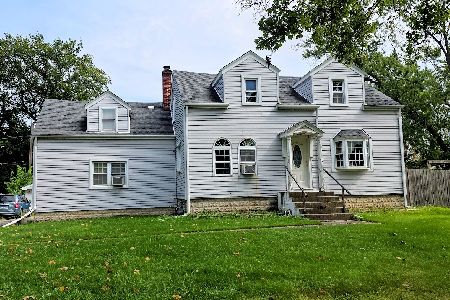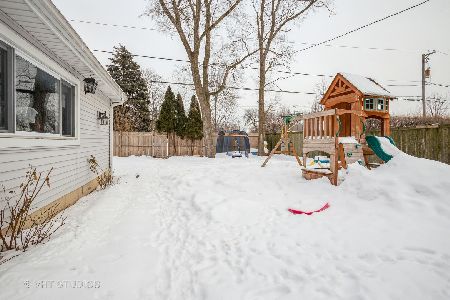423 Center Street, Bensenville, Illinois 60106
$150,000
|
Sold
|
|
| Status: | Closed |
| Sqft: | 1,978 |
| Cost/Sqft: | $75 |
| Beds: | 3 |
| Baths: | 3 |
| Year Built: | 1941 |
| Property Taxes: | $7,991 |
| Days On Market: | 4610 |
| Lot Size: | 0,45 |
Description
Wow, just like country living!!! Three bed / 3 bath single family home on nearly 1/2 acre lot (19,489 sq ft)! Fenced yard w/ pool, 2 1/2 car detached garage w/ long, wide paved driveway for plenty of parking. Full unfinished basement. Close to downtown, shopping & transportation. Buyer responsible for violations & litigation, if any. No survey provided. Sold as-is, where-is. Dimensions estimated - buyer to verify.
Property Specifics
| Single Family | |
| — | |
| Farmhouse | |
| 1941 | |
| Full | |
| — | |
| No | |
| 0.45 |
| Du Page | |
| — | |
| 0 / Not Applicable | |
| None | |
| Public | |
| Public Sewer | |
| 08362370 | |
| 0323213005 |
Nearby Schools
| NAME: | DISTRICT: | DISTANCE: | |
|---|---|---|---|
|
Grade School
Tioga Elementary School |
2 | — | |
|
Middle School
Blackhawk Middle School |
2 | Not in DB | |
|
High School
Fenton High School |
100 | Not in DB | |
Property History
| DATE: | EVENT: | PRICE: | SOURCE: |
|---|---|---|---|
| 20 Sep, 2013 | Sold | $150,000 | MRED MLS |
| 3 Sep, 2013 | Under contract | $149,000 | MRED MLS |
| — | Last price change | $163,200 | MRED MLS |
| 4 Jun, 2013 | Listed for sale | $163,200 | MRED MLS |
| 30 Oct, 2025 | Sold | $240,000 | MRED MLS |
| 19 Sep, 2025 | Under contract | $239,900 | MRED MLS |
| 15 Sep, 2025 | Listed for sale | $239,900 | MRED MLS |
Room Specifics
Total Bedrooms: 3
Bedrooms Above Ground: 3
Bedrooms Below Ground: 0
Dimensions: —
Floor Type: —
Dimensions: —
Floor Type: —
Full Bathrooms: 3
Bathroom Amenities: —
Bathroom in Basement: 0
Rooms: No additional rooms
Basement Description: Unfinished
Other Specifics
| 2.5 | |
| — | |
| Asphalt | |
| Patio, Above Ground Pool | |
| Fenced Yard | |
| 124 X 158 | |
| — | |
| Full | |
| — | |
| — | |
| Not in DB | |
| Street Lights, Street Paved | |
| — | |
| — | |
| — |
Tax History
| Year | Property Taxes |
|---|---|
| 2013 | $7,991 |
| 2025 | $11,220 |
Contact Agent
Nearby Similar Homes
Nearby Sold Comparables
Contact Agent
Listing Provided By
RE/MAX Signature

