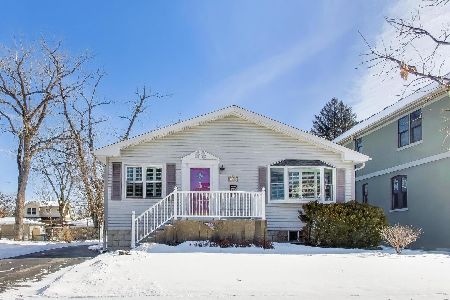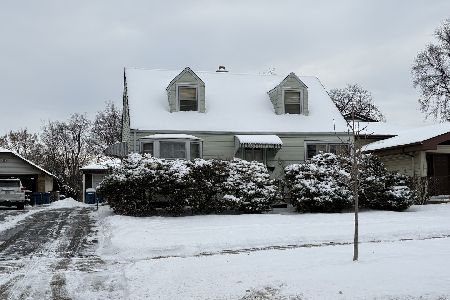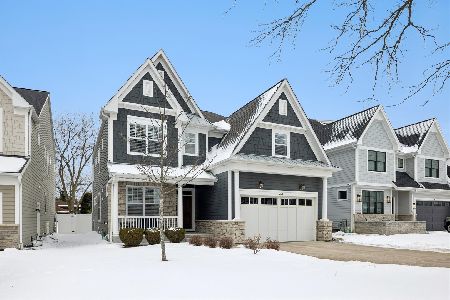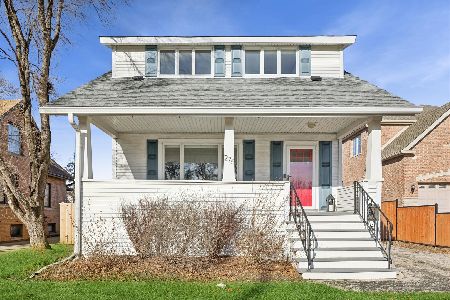423 Emery Lane, Elmhurst, Illinois 60126
$885,000
|
Sold
|
|
| Status: | Closed |
| Sqft: | 3,300 |
| Cost/Sqft: | $272 |
| Beds: | 4 |
| Baths: | 4 |
| Year Built: | 2008 |
| Property Taxes: | $13,787 |
| Days On Market: | 1496 |
| Lot Size: | 0,16 |
Description
Meticulously maintained, high-end custom built home within walking distance to Berens Park, downtown Elmhurst, and Emerson Elementary. No cookie-cutter here, designed by Barnes Architects and built with the highest quality materials and finishes with 10-12 ft ceilings in the basement. The open first floor boasts pristine oak hardwood floors, cherry doors with Emtek hardware, formal dining, office, high-end kitchen, powder room, mudroom, pantry, and large family room with masonry fireplace. Upstairs has 4 large bedrooms with luxurious primary suite with spa bath and walk-in closet. Extra deep, finished basement with garden windows that provide tons of natural sunlight - bedroom, full bath, media room, game room, plenty of storage, and roughed plumbing for bar/2nd kitchen. 2 car attached garage with epoxy floor, dual zone HVAC, central vac, irrigation system, and professionally landscaped & fenced yard with deck.
Property Specifics
| Single Family | |
| — | |
| — | |
| 2008 | |
| Full | |
| — | |
| No | |
| 0.16 |
| Du Page | |
| — | |
| — / Not Applicable | |
| None | |
| Lake Michigan | |
| Public Sewer | |
| 11296983 | |
| 0335305031 |
Nearby Schools
| NAME: | DISTRICT: | DISTANCE: | |
|---|---|---|---|
|
Grade School
Emerson Elementary School |
205 | — | |
|
Middle School
Churchville Middle School |
205 | Not in DB | |
|
High School
York Community High School |
205 | Not in DB | |
Property History
| DATE: | EVENT: | PRICE: | SOURCE: |
|---|---|---|---|
| 4 Feb, 2022 | Sold | $885,000 | MRED MLS |
| 8 Jan, 2022 | Under contract | $898,400 | MRED MLS |
| 3 Jan, 2022 | Listed for sale | $898,400 | MRED MLS |
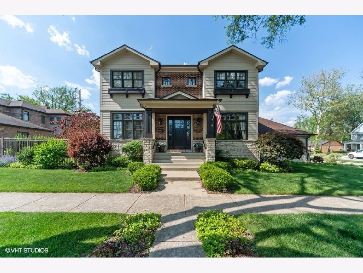
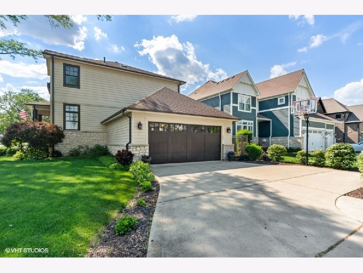
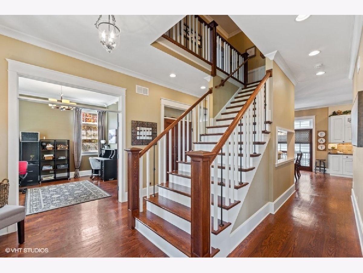
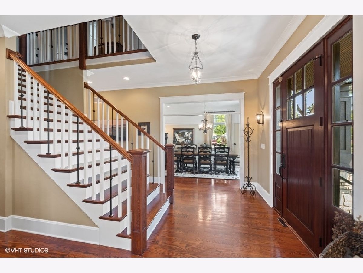
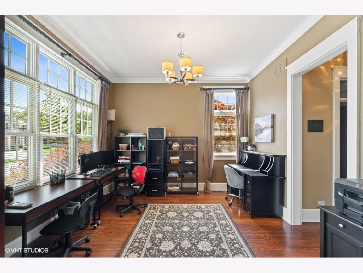
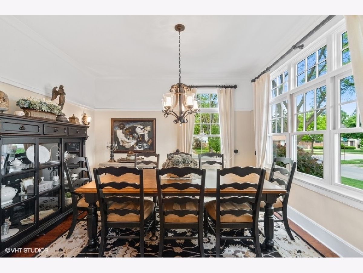
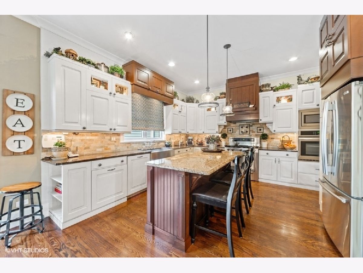
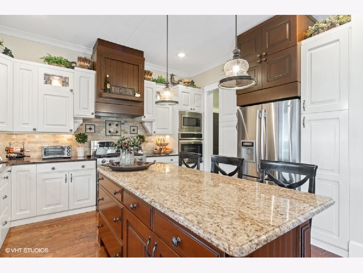
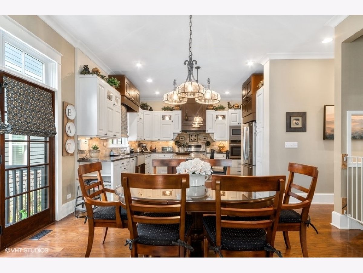
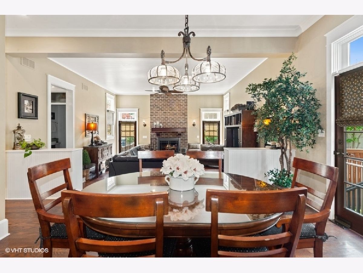
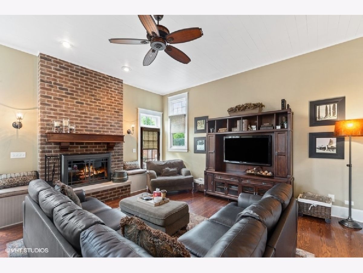
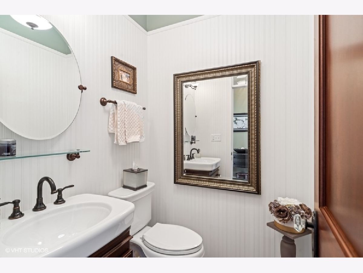
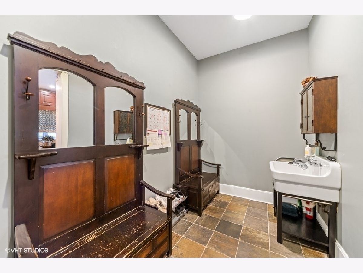
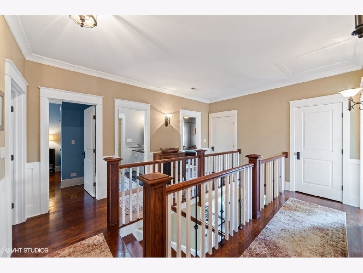
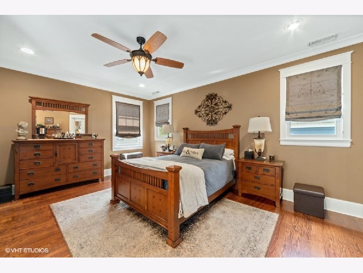
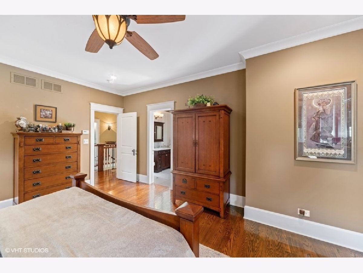
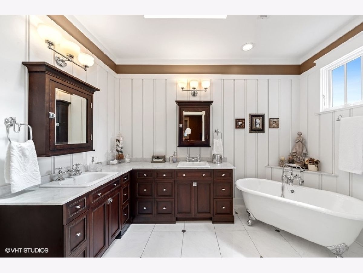
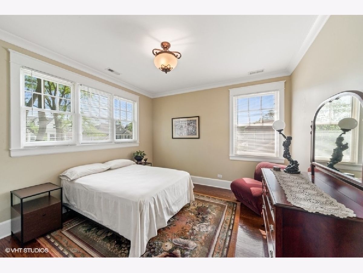
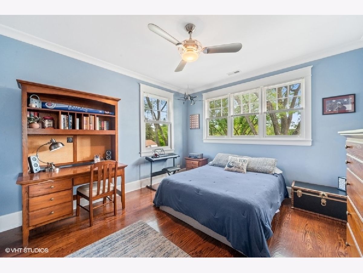
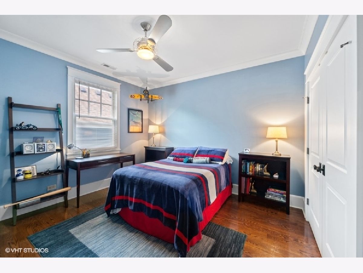
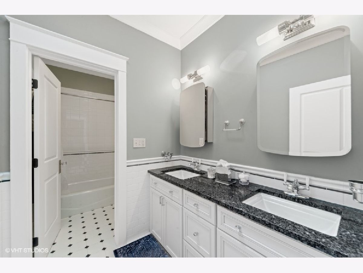
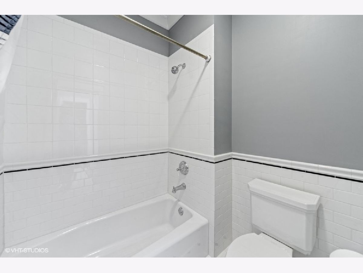
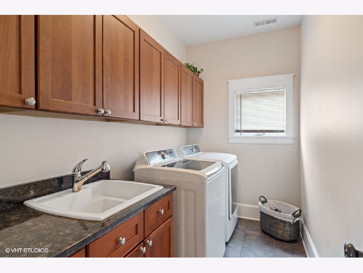
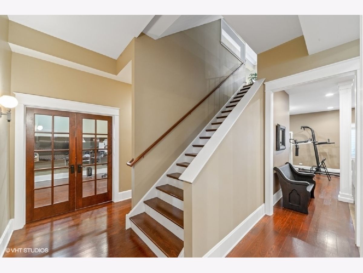
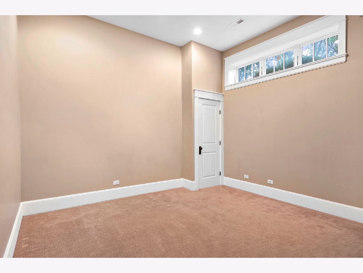
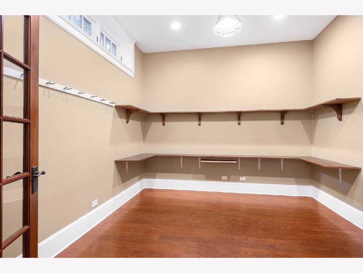
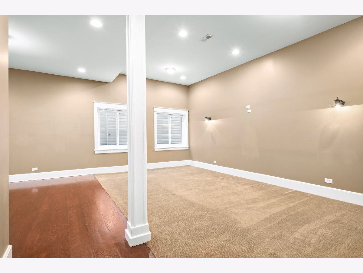
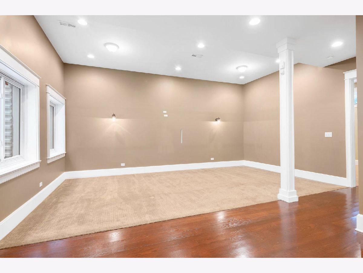
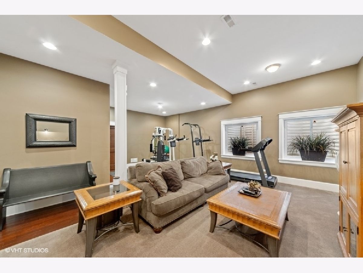
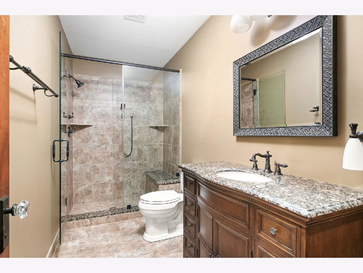
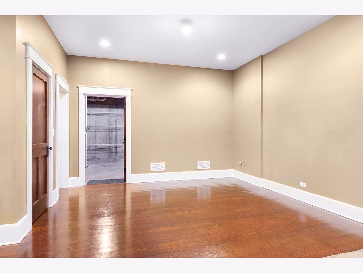
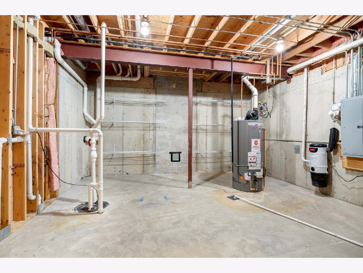
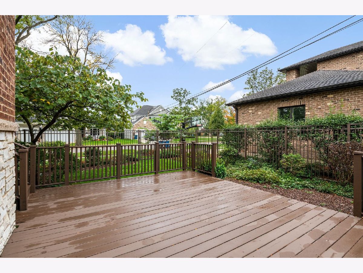
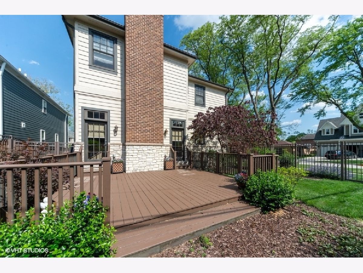
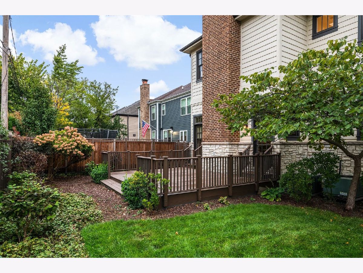
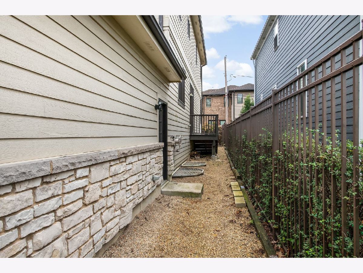
Room Specifics
Total Bedrooms: 5
Bedrooms Above Ground: 4
Bedrooms Below Ground: 1
Dimensions: —
Floor Type: Hardwood
Dimensions: —
Floor Type: Hardwood
Dimensions: —
Floor Type: Hardwood
Dimensions: —
Floor Type: —
Full Bathrooms: 4
Bathroom Amenities: Separate Shower,Soaking Tub
Bathroom in Basement: 1
Rooms: Office,Media Room,Game Room,Bedroom 5
Basement Description: Finished
Other Specifics
| 2 | |
| Concrete Perimeter | |
| Concrete | |
| Deck | |
| — | |
| 60 X 121 | |
| — | |
| Full | |
| Hardwood Floors, In-Law Arrangement, Second Floor Laundry, Built-in Features, Walk-In Closet(s) | |
| Range, Microwave, Dishwasher, Refrigerator, Washer, Dryer, Disposal, Stainless Steel Appliance(s) | |
| Not in DB | |
| Park, Tennis Court(s), Curbs, Sidewalks, Street Lights, Street Paved | |
| — | |
| — | |
| Wood Burning |
Tax History
| Year | Property Taxes |
|---|---|
| 2022 | $13,787 |
Contact Agent
Nearby Similar Homes
Nearby Sold Comparables
Contact Agent
Listing Provided By
Berkshire Hathaway HomeServices Prairie Path REALT

