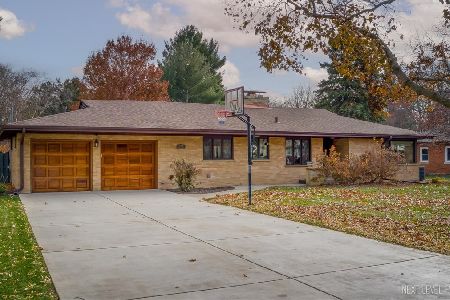423 Featherock Drive, Aurora, Illinois 60506
$190,000
|
Sold
|
|
| Status: | Closed |
| Sqft: | 2,118 |
| Cost/Sqft: | $94 |
| Beds: | 3 |
| Baths: | 3 |
| Year Built: | 1964 |
| Property Taxes: | $5,194 |
| Days On Market: | 5045 |
| Lot Size: | 0,00 |
Description
Large ranch located in San Souci subdivision. Newer windows, pergo flooring in the foyer and FR. Updated kitchen with new cabinets, ceramic floors, Kitchen Aid appliances, granite counter tops, pendant lighting. Newer roof with complete tear-off. Sunroom off the family room, see thru fireplace in the LR/FR, custom book shelves. Updated furnace, humidifier and water softener. New carpet throughout the home.
Property Specifics
| Single Family | |
| — | |
| Ranch | |
| 1964 | |
| None | |
| — | |
| No | |
| — |
| Kane | |
| Sans Souci | |
| 0 / Not Applicable | |
| None | |
| Public | |
| Public Sewer | |
| 08004722 | |
| 1519378019 |
Property History
| DATE: | EVENT: | PRICE: | SOURCE: |
|---|---|---|---|
| 19 Oct, 2012 | Sold | $190,000 | MRED MLS |
| 15 Sep, 2012 | Under contract | $200,000 | MRED MLS |
| — | Last price change | $210,000 | MRED MLS |
| 27 Feb, 2012 | Listed for sale | $235,000 | MRED MLS |
| 2 Jul, 2019 | Sold | $238,000 | MRED MLS |
| 24 May, 2019 | Under contract | $249,500 | MRED MLS |
| 23 May, 2019 | Listed for sale | $249,500 | MRED MLS |
Room Specifics
Total Bedrooms: 3
Bedrooms Above Ground: 3
Bedrooms Below Ground: 0
Dimensions: —
Floor Type: Carpet
Dimensions: —
Floor Type: Carpet
Full Bathrooms: 3
Bathroom Amenities: —
Bathroom in Basement: 0
Rooms: Sun Room,Workshop
Basement Description: Slab
Other Specifics
| 2 | |
| Concrete Perimeter | |
| Concrete | |
| Patio | |
| Corner Lot | |
| 85.28 X 135 X 110.28 X 160 | |
| Full | |
| Full | |
| Skylight(s), Wood Laminate Floors | |
| Range, Microwave, Dishwasher, Disposal | |
| Not in DB | |
| — | |
| — | |
| — | |
| Double Sided, Gas Log, Gas Starter |
Tax History
| Year | Property Taxes |
|---|---|
| 2012 | $5,194 |
| 2019 | $6,875 |
Contact Agent
Nearby Similar Homes
Nearby Sold Comparables
Contact Agent
Listing Provided By
RE/MAX TOWN & COUNTRY







