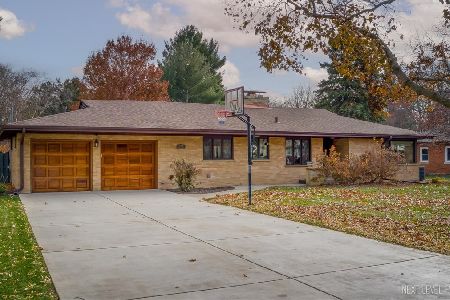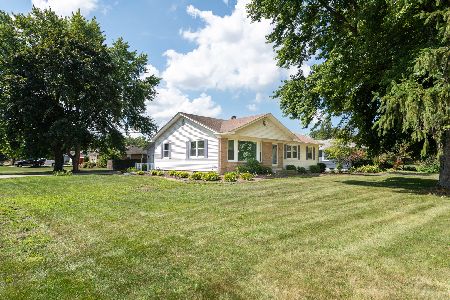426 Featherock Drive, Aurora, Illinois 60506
$220,000
|
Sold
|
|
| Status: | Closed |
| Sqft: | 2,350 |
| Cost/Sqft: | $98 |
| Beds: | 3 |
| Baths: | 2 |
| Year Built: | 1963 |
| Property Taxes: | $5,811 |
| Days On Market: | 5005 |
| Lot Size: | 0,39 |
Description
Architect-designed contemp w bsmt; GRT w art gall'y wall & flr to ceiling brk WB FP w slate accents; island kit w custm range hood, planning dsk & pntry; DR w china closet; MBR w wi cedar closet, sep bath; slate flr in foyer; flr to ceiling shelves in hall & den; huge deck to enjoy yd. Hdwd flrs under all crpt; grt vinyl tile in baths & kit. Broker part owner.
Property Specifics
| Single Family | |
| — | |
| Contemporary | |
| 1963 | |
| Partial | |
| — | |
| No | |
| 0.39 |
| Kane | |
| Sans Souci | |
| 0 / Not Applicable | |
| None | |
| Public | |
| Public Sewer | |
| 08037053 | |
| 1519380004 |
Property History
| DATE: | EVENT: | PRICE: | SOURCE: |
|---|---|---|---|
| 13 Jul, 2012 | Sold | $220,000 | MRED MLS |
| 7 Jun, 2012 | Under contract | $229,900 | MRED MLS |
| — | Last price change | $239,900 | MRED MLS |
| 7 Apr, 2012 | Listed for sale | $249,000 | MRED MLS |
Room Specifics
Total Bedrooms: 3
Bedrooms Above Ground: 3
Bedrooms Below Ground: 0
Dimensions: —
Floor Type: Carpet
Dimensions: —
Floor Type: Carpet
Full Bathrooms: 2
Bathroom Amenities: —
Bathroom in Basement: 0
Rooms: Den,Eating Area,Foyer,Great Room,Screened Porch
Basement Description: Unfinished,Crawl
Other Specifics
| 2 | |
| Concrete Perimeter | |
| Asphalt,Other | |
| Deck, Porch Screened, Storms/Screens | |
| — | |
| 85' X 170' X 133' X 149' | |
| Unfinished | |
| Full | |
| Vaulted/Cathedral Ceilings, Hardwood Floors, First Floor Bedroom, First Floor Full Bath | |
| Double Oven, Range, Dishwasher, Refrigerator, Washer, Dryer, Disposal | |
| Not in DB | |
| Sidewalks, Street Lights, Street Paved | |
| — | |
| — | |
| Wood Burning |
Tax History
| Year | Property Taxes |
|---|---|
| 2012 | $5,811 |
Contact Agent
Nearby Similar Homes
Nearby Sold Comparables
Contact Agent
Listing Provided By
Nancie H. Hoffman REALTOR








