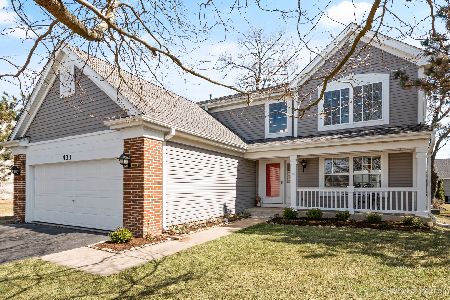423 Geneva Lane, Cary, Illinois 60013
$246,000
|
Sold
|
|
| Status: | Closed |
| Sqft: | 2,194 |
| Cost/Sqft: | $118 |
| Beds: | 4 |
| Baths: | 3 |
| Year Built: | 2001 |
| Property Taxes: | $8,563 |
| Days On Market: | 5419 |
| Lot Size: | 0,26 |
Description
Exquisite Cary Home! This 4 bedroom, 2.1 bath Two-Story in Cambria is perfect in everyway!!! Beautiful new hardwood floors throughout the first floor, recessed lighting, Spacious finished basement with 9ft. ceilings, newer carpet, & custom paint colors, and window treatments flow through the home! Oversized New Stamped Concrete patio for summer entertaining in the manicured fenced yard! YOU WON'T BE DISAPPOINTED!
Property Specifics
| Single Family | |
| — | |
| Colonial | |
| 2001 | |
| Full | |
| GENEVA | |
| No | |
| 0.26 |
| Mc Henry | |
| Cambria | |
| 0 / Not Applicable | |
| None | |
| Public | |
| Public Sewer | |
| 07762344 | |
| 1911352002 |
Nearby Schools
| NAME: | DISTRICT: | DISTANCE: | |
|---|---|---|---|
|
Grade School
Canterbury Elementary School |
47 | — | |
|
Middle School
Hannah Beardsley Middle School |
47 | Not in DB | |
|
High School
Prairie Ridge High School |
155 | Not in DB | |
Property History
| DATE: | EVENT: | PRICE: | SOURCE: |
|---|---|---|---|
| 20 May, 2011 | Sold | $246,000 | MRED MLS |
| 8 Apr, 2011 | Under contract | $259,900 | MRED MLS |
| 24 Mar, 2011 | Listed for sale | $259,900 | MRED MLS |
| 13 May, 2016 | Sold | $275,000 | MRED MLS |
| 16 Apr, 2016 | Under contract | $279,900 | MRED MLS |
| — | Last price change | $289,900 | MRED MLS |
| 30 Mar, 2016 | Listed for sale | $289,900 | MRED MLS |
| 5 Nov, 2019 | Sold | $268,000 | MRED MLS |
| 27 Sep, 2019 | Under contract | $275,000 | MRED MLS |
| — | Last price change | $278,000 | MRED MLS |
| 16 Jul, 2019 | Listed for sale | $290,000 | MRED MLS |
Room Specifics
Total Bedrooms: 4
Bedrooms Above Ground: 4
Bedrooms Below Ground: 0
Dimensions: —
Floor Type: Carpet
Dimensions: —
Floor Type: Carpet
Dimensions: —
Floor Type: Carpet
Full Bathrooms: 3
Bathroom Amenities: Separate Shower,Double Sink
Bathroom in Basement: 0
Rooms: Utility Room-1st Floor
Basement Description: Finished
Other Specifics
| 2 | |
| Concrete Perimeter | |
| Asphalt | |
| Patio | |
| Fenced Yard,Landscaped | |
| 52X196X96X163 | |
| Unfinished | |
| Full | |
| Vaulted/Cathedral Ceilings | |
| Range, Microwave, Dishwasher, Refrigerator, Washer, Dryer, Disposal | |
| Not in DB | |
| Sidewalks, Street Lights, Street Paved | |
| — | |
| — | |
| — |
Tax History
| Year | Property Taxes |
|---|---|
| 2011 | $8,563 |
| 2016 | $9,852 |
| 2019 | $10,633 |
Contact Agent
Nearby Sold Comparables
Contact Agent
Listing Provided By
Coldwell Banker The Real Estate Group






