431 Geneva Lane, Cary, Illinois 60013
$265,000
|
Sold
|
|
| Status: | Closed |
| Sqft: | 1,978 |
| Cost/Sqft: | $134 |
| Beds: | 3 |
| Baths: | 3 |
| Year Built: | 2002 |
| Property Taxes: | $9,409 |
| Days On Market: | 2136 |
| Lot Size: | 0,26 |
Description
This 3 Bedroom/2.5 Bath home in the Cambria subdivision of Cary looks like it's been torn straight from a magazine! This home has been extensively upgraded from top to bottom! Refreshing curb appeal from new landscaping, recently painted fascia and newer siding welcome you in through the covered front porch! Upon entry to the 2-story entryway, there's new high quality engineered hardwood floors and upgraded trimwork flowing throughout the entire main level. The open concept Living Room & Dining Room offers a versatile space for formal events. This BRAND NEW Kitchen has been incredibly reworked with butcher block counters, a breakfast bar, new tile flooring, subway tile backsplash, all stainless steel appliances and ample space for a eat-in area directly opening up to the Family Room for convenient everyday living! All bathrooms have been updated with on-trend tile flooring, fixtures and a new vanity in the powder room. 3 fabulous Bedrooms upstairs including the Master Suite with updated private bath and walk-in closet! Convenient first floor laundry room with newer washer & dryer (2019) located right off the 2 car garage. Bring your creative design and complete the partially finished basement for additional living space! Make this one yours just in time to enjoy your brick patio in the backyard that has extensive landscaping work! Other notable updates include: new carpet, fresh paint throughout, exterior in 2017, roof in 2014, kitchen appliances in 2017, water heater in 2019 & more! Located in close proximity to community playground, the new Kaper Park splash pad and everything Cary has to offer!
Property Specifics
| Single Family | |
| — | |
| Colonial | |
| 2002 | |
| Partial | |
| — | |
| No | |
| 0.26 |
| Mc Henry | |
| Cambria | |
| 0 / Not Applicable | |
| None | |
| Public | |
| Public Sewer | |
| 10672788 | |
| 1911352003 |
Nearby Schools
| NAME: | DISTRICT: | DISTANCE: | |
|---|---|---|---|
|
Grade School
Canterbury Elementary School |
47 | — | |
|
Middle School
Hannah Beardsley Middle School |
47 | Not in DB | |
|
High School
Prairie Ridge High School |
155 | Not in DB | |
Property History
| DATE: | EVENT: | PRICE: | SOURCE: |
|---|---|---|---|
| 10 Nov, 2016 | Sold | $218,000 | MRED MLS |
| 6 Oct, 2016 | Under contract | $225,000 | MRED MLS |
| 23 Sep, 2016 | Listed for sale | $225,000 | MRED MLS |
| 15 May, 2020 | Sold | $265,000 | MRED MLS |
| 6 Apr, 2020 | Under contract | $265,000 | MRED MLS |
| 19 Mar, 2020 | Listed for sale | $265,000 | MRED MLS |
| 7 Apr, 2023 | Sold | $361,000 | MRED MLS |
| 8 Mar, 2023 | Under contract | $349,900 | MRED MLS |
| 9 Dec, 2022 | Listed for sale | $349,900 | MRED MLS |
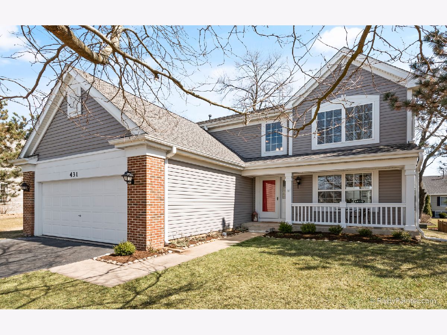
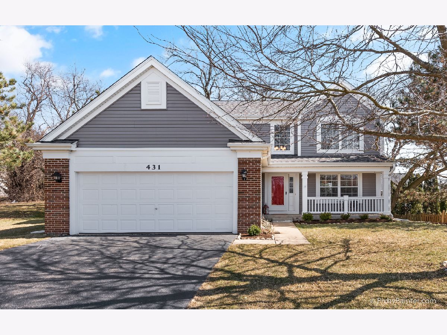
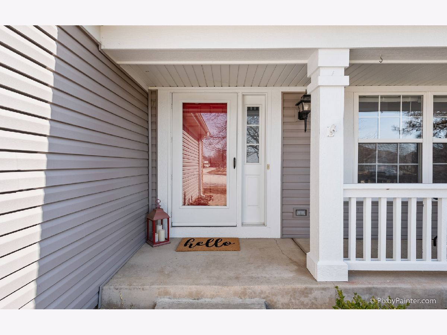
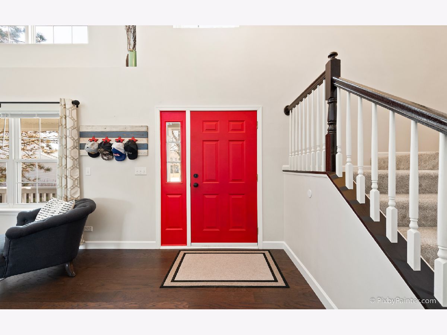
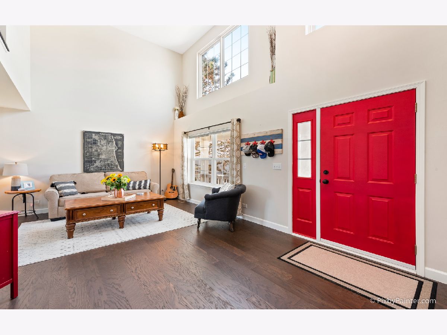


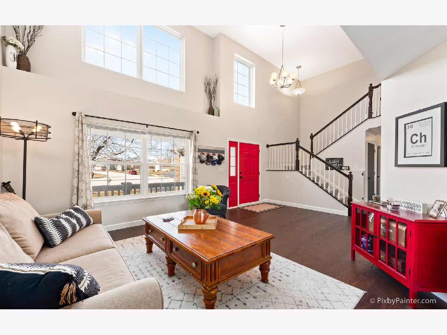
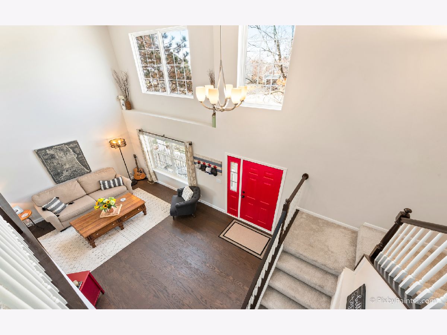
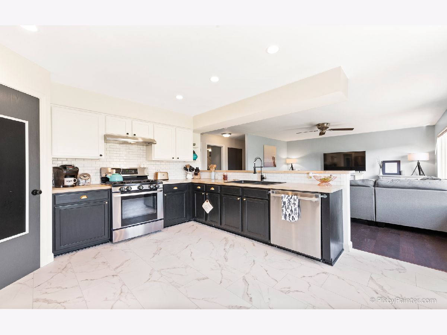
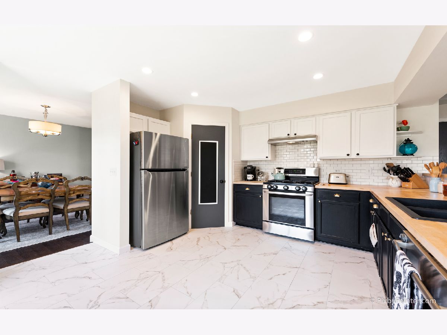
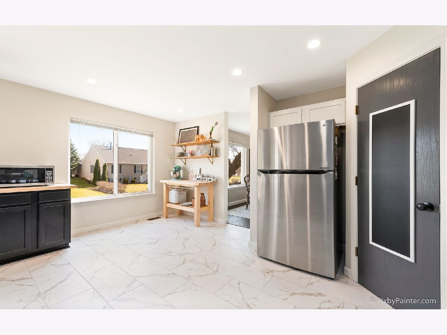
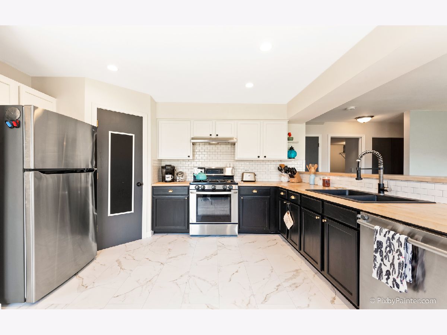

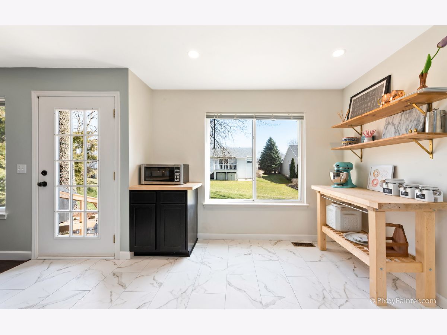

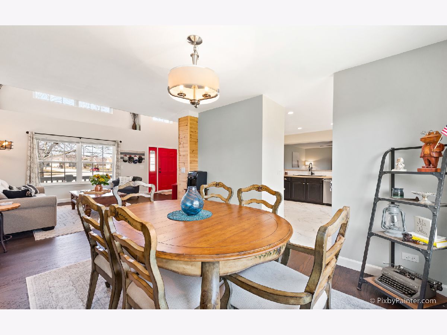
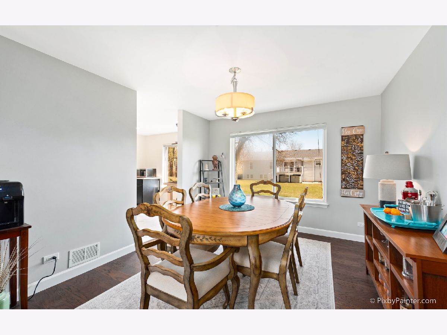

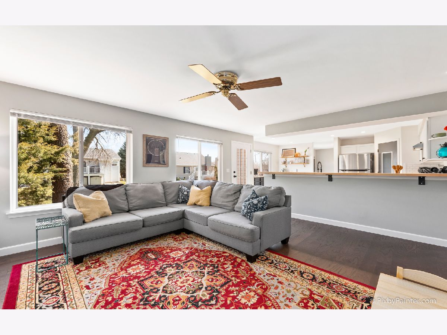


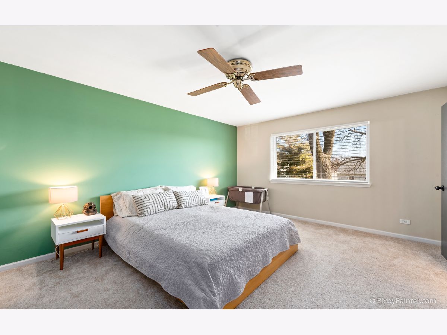







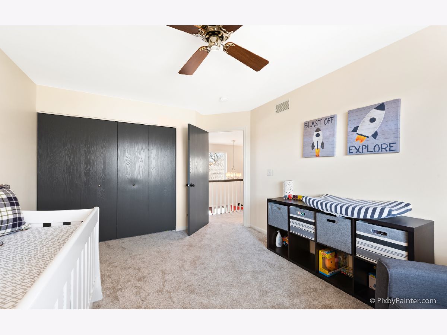
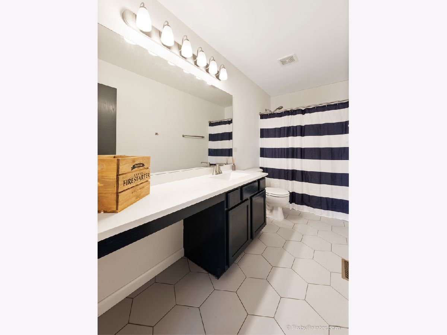

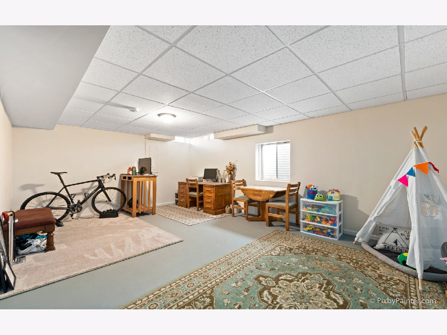
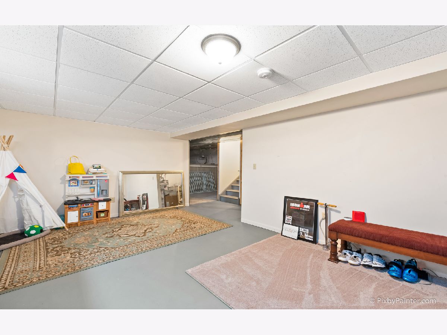
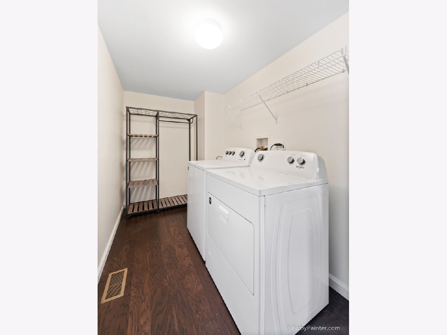
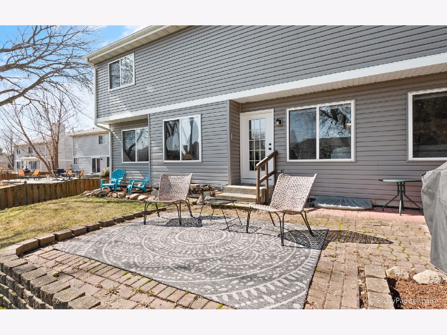
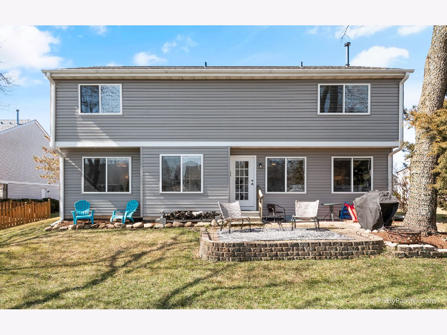
Room Specifics
Total Bedrooms: 3
Bedrooms Above Ground: 3
Bedrooms Below Ground: 0
Dimensions: —
Floor Type: Carpet
Dimensions: —
Floor Type: Carpet
Full Bathrooms: 3
Bathroom Amenities: —
Bathroom in Basement: 0
Rooms: Recreation Room
Basement Description: Partially Finished,Crawl
Other Specifics
| 2 | |
| Concrete Perimeter | |
| Asphalt | |
| Porch, Brick Paver Patio, Storms/Screens | |
| Landscaped | |
| 70X140X105X153 | |
| Unfinished | |
| Full | |
| Vaulted/Cathedral Ceilings, Hardwood Floors, First Floor Laundry, Walk-In Closet(s) | |
| Range, Dishwasher, Refrigerator, Washer, Dryer | |
| Not in DB | |
| Park, Curbs, Sidewalks, Street Lights, Street Paved | |
| — | |
| — | |
| Decorative |
Tax History
| Year | Property Taxes |
|---|---|
| 2016 | $7,456 |
| 2020 | $9,409 |
| 2023 | $10,585 |
Contact Agent
Nearby Sold Comparables
Contact Agent
Listing Provided By
Keller Williams Success Realty





