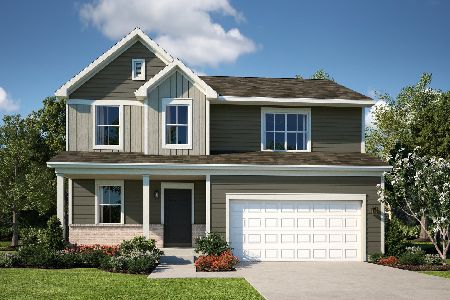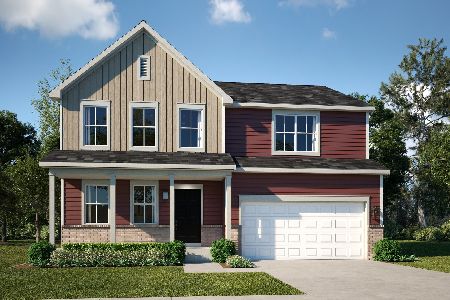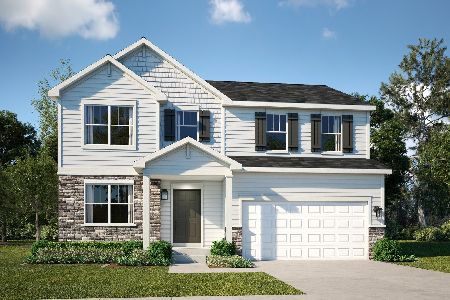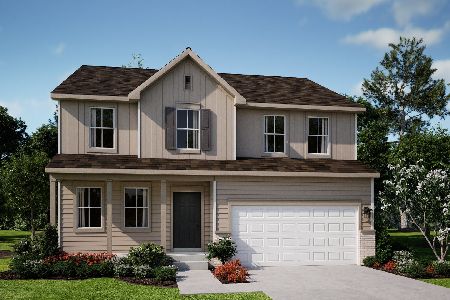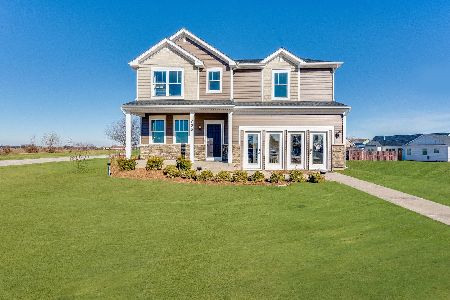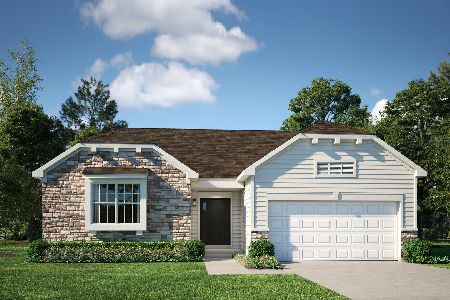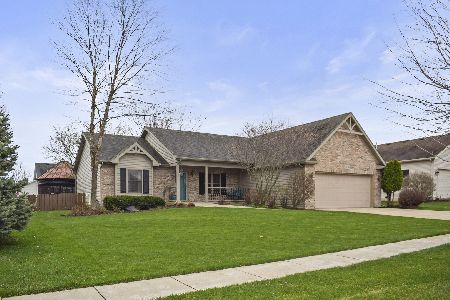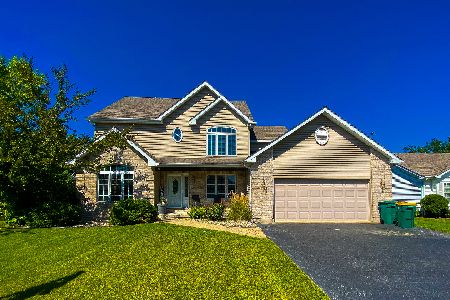423 Geneva Street, Maple Park, Illinois 60151
$360,000
|
Sold
|
|
| Status: | Closed |
| Sqft: | 1,678 |
| Cost/Sqft: | $215 |
| Beds: | 3 |
| Baths: | 3 |
| Year Built: | 2001 |
| Property Taxes: | $7,589 |
| Days On Market: | 453 |
| Lot Size: | 0,00 |
Description
This beautiful, move-in ready ranch home features 4 bedrooms and 3 baths, with a full, finished basement and bar-ready for you to move in this fall! The open kitchen boasts hardwood floors, counter bar stool seating, and an eat-in area that flows seamlessly into the dining and family room. With vaulted ceilings and a dual gas/wood-burning fireplace, the family room is perfect for entertaining. The oversized master suite includes vaulted ceilings and a large walk-in closet, along with a relaxing master bath. The spacious finished basement features a custom bar, a full bath, and a 4th bedroom, which can also serve as a home office, workout area, or playroom-ideal for out-of-town guests or as a mother-in-law suite. Step outside to the large deck off the dining room overlooking a beautiful yard-perfect for BBQs and outdoor fun. Create your own outdoor paradise! Additional highlights include a Ring doorbell/camera on front and back doors, a new roof, new siding, fresh paint, and brand new carpet. Original owner home. Easy to show and quick closing is possible!
Property Specifics
| Single Family | |
| — | |
| — | |
| 2001 | |
| — | |
| — | |
| No | |
| — |
| — | |
| — | |
| — / Not Applicable | |
| — | |
| — | |
| — | |
| 12193077 | |
| 0936252019 |
Nearby Schools
| NAME: | DISTRICT: | DISTANCE: | |
|---|---|---|---|
|
Grade School
Kaneland North Elementary School |
302 | — | |
|
Middle School
Kaneland Middle School |
302 | Not in DB | |
|
High School
Kaneland Senior High School |
302 | Not in DB | |
Property History
| DATE: | EVENT: | PRICE: | SOURCE: |
|---|---|---|---|
| 19 Dec, 2024 | Sold | $360,000 | MRED MLS |
| 17 Nov, 2024 | Under contract | $360,000 | MRED MLS |
| — | Last price change | $370,000 | MRED MLS |
| 30 Oct, 2024 | Listed for sale | $370,000 | MRED MLS |
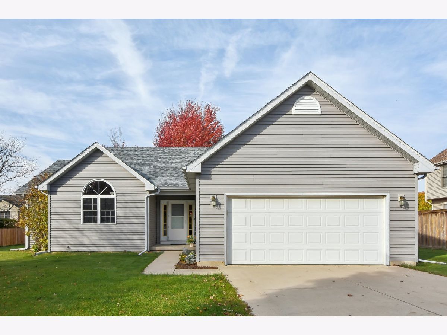
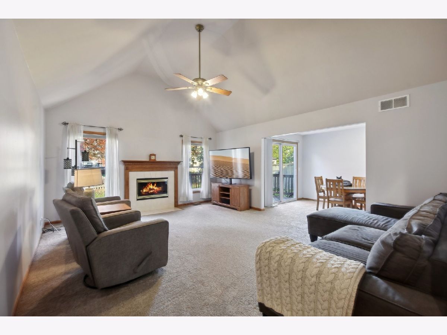
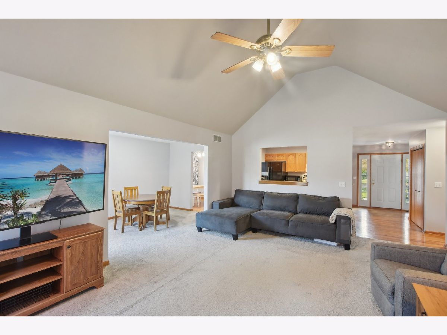
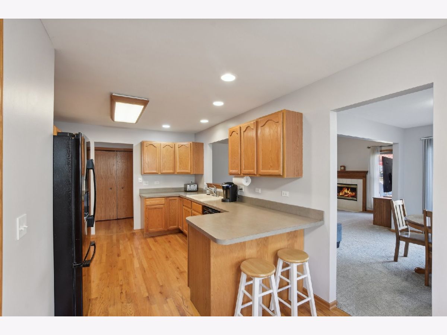
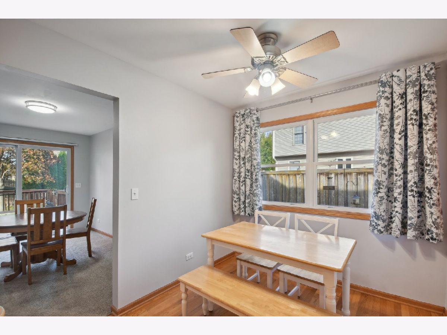
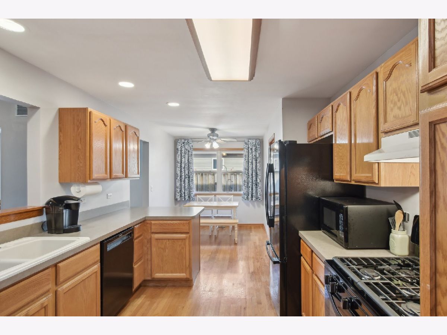
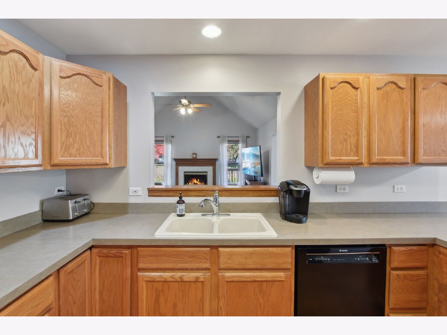
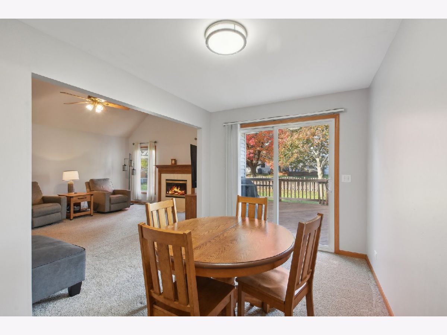
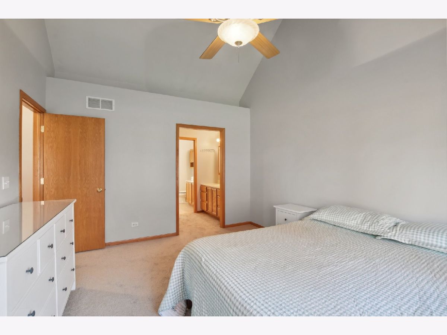
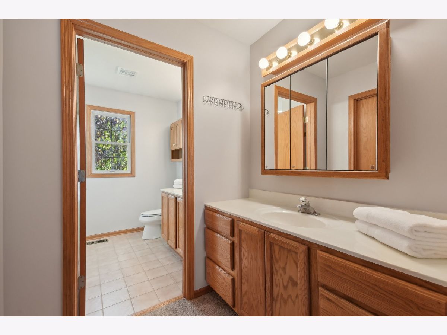
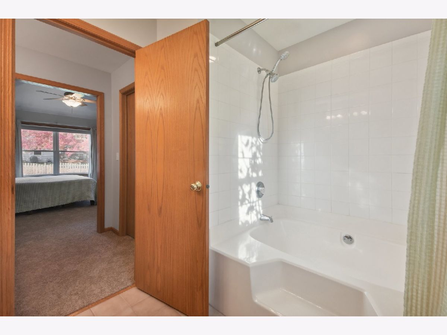
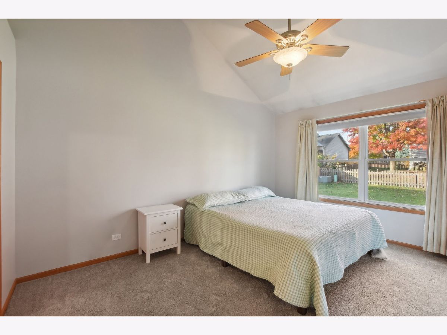
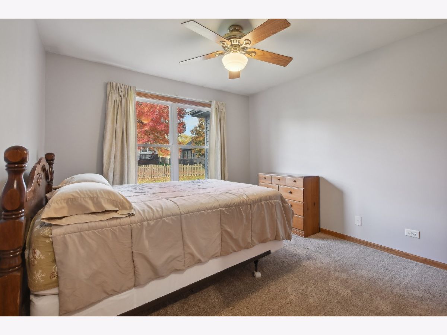
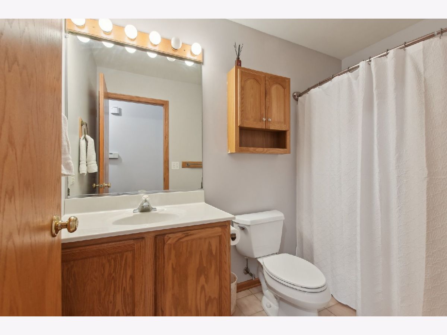
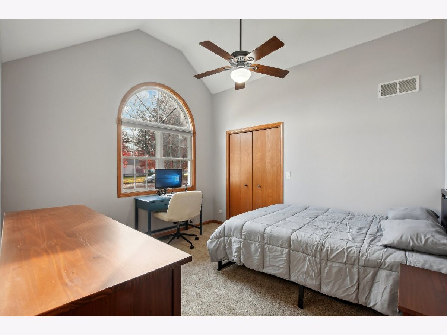
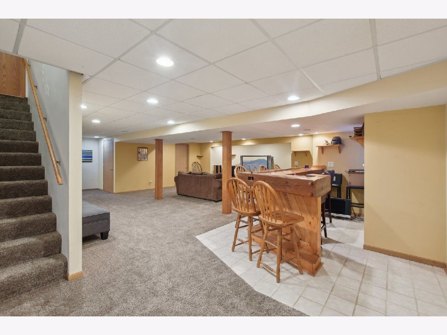
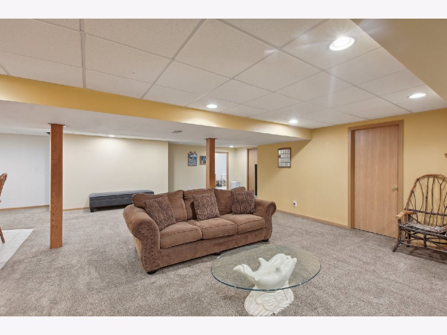
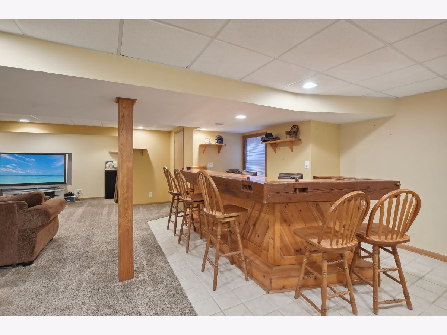
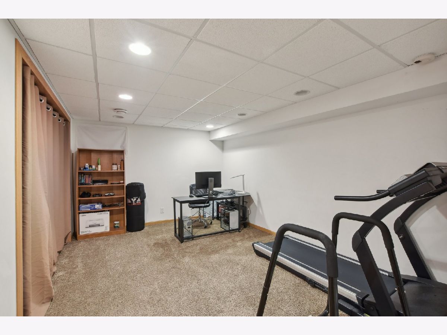
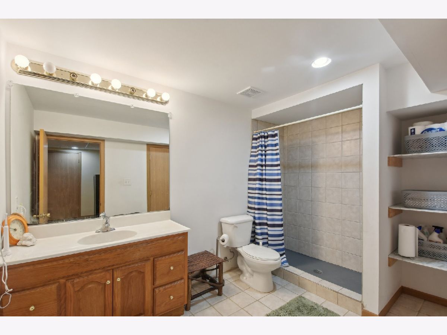
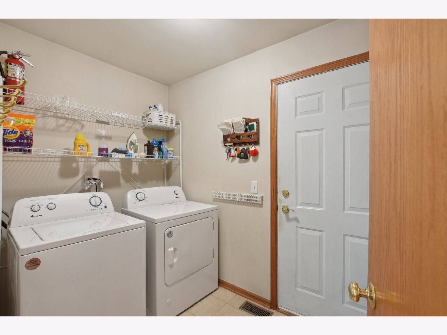
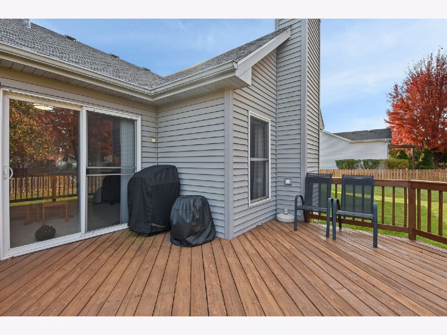
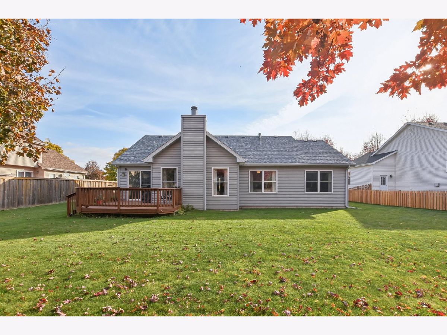
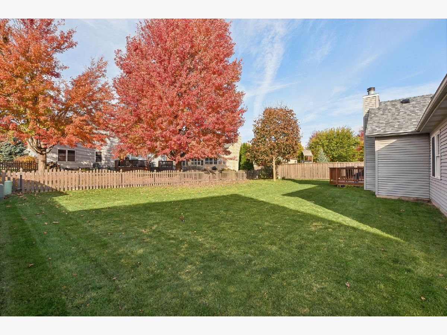
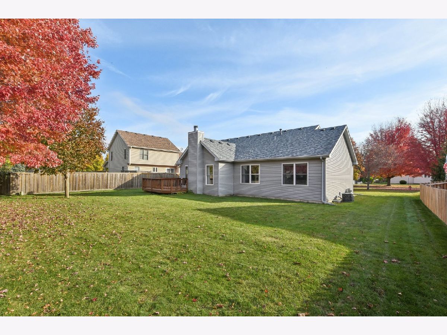
Room Specifics
Total Bedrooms: 4
Bedrooms Above Ground: 3
Bedrooms Below Ground: 1
Dimensions: —
Floor Type: —
Dimensions: —
Floor Type: —
Dimensions: —
Floor Type: —
Full Bathrooms: 3
Bathroom Amenities: Separate Shower,Soaking Tub
Bathroom in Basement: 1
Rooms: —
Basement Description: —
Other Specifics
| 2 | |
| — | |
| — | |
| — | |
| — | |
| 80X125 | |
| Full | |
| — | |
| — | |
| — | |
| Not in DB | |
| — | |
| — | |
| — | |
| — |
Tax History
| Year | Property Taxes |
|---|---|
| 2024 | $7,589 |
Contact Agent
Nearby Similar Homes
Nearby Sold Comparables
Contact Agent
Listing Provided By
Redfin Corporation

