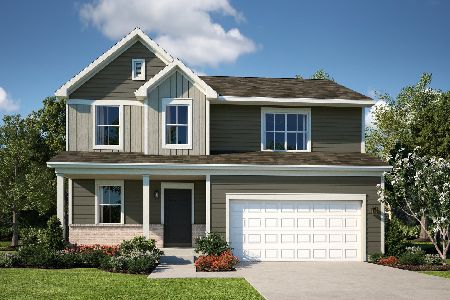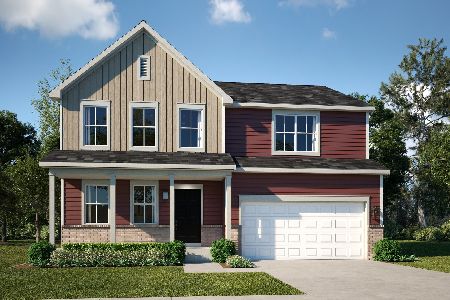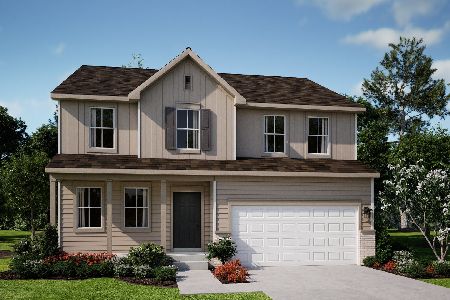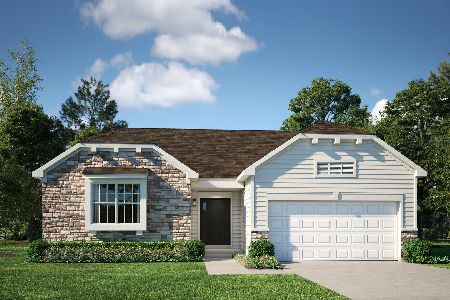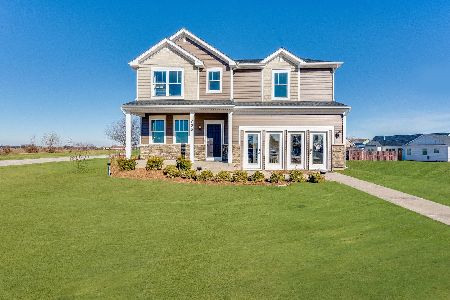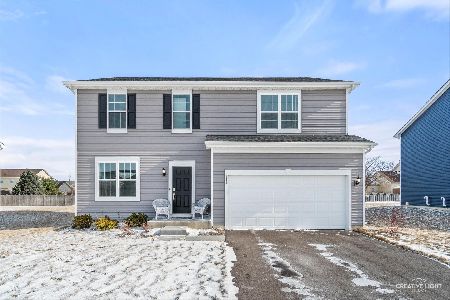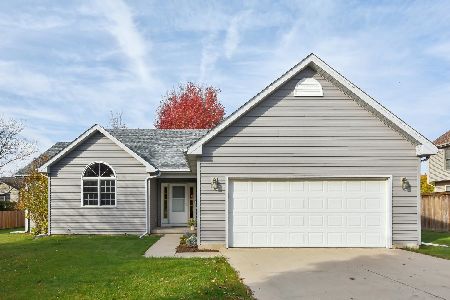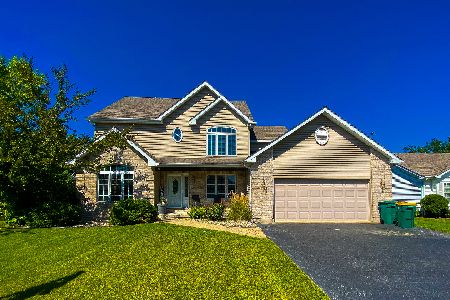430 Huntley Street, Maple Park, Illinois 60151
$277,000
|
Sold
|
|
| Status: | Closed |
| Sqft: | 1,870 |
| Cost/Sqft: | $147 |
| Beds: | 3 |
| Baths: | 3 |
| Year Built: | 2002 |
| Property Taxes: | $6,212 |
| Days On Market: | 2473 |
| Lot Size: | 0,24 |
Description
EXQUISITE Heritage Hill Estates open ranch floor-plan showcases gorgeous Brazilian cherry hardwood flooring throughout, upscale lighting, soaring ceiling heights & white doors & trim! Sun-room features cathedral ceiling & French doors. Stunning Kitchen presents white cabinetry w/ crown molding, subway tile back-splash, Corian tops, pantry, dovetail & pullout drawers. Majestic brick fireplace w/ black mantle comes equipped w/ gas lit logs. Dining Room boasts elegant chandelier. Sloped ceiling, 2 walk-in closets, freestanding soaker tub, extra wide shower & recessed display niches complete Master Suite! Built-in desk in Bedroom #3. Family & Game Room & 3rd Bath, 92% furnace, conduit electrical, 50-gal water heater & radon system complete the basement. 100 year old corn crib converted into Gazebo offers wood-burn stove, built-in table, old whiskey barrel & mood lighting! Patio w/ gas for grilling, cedar fence, arbor garden gate & stepping stones... a fabulous backyard retreat!
Property Specifics
| Single Family | |
| — | |
| — | |
| 2002 | |
| — | |
| — | |
| No | |
| 0.24 |
| — | |
| Heritage Hill Estates | |
| 0 / Not Applicable | |
| — | |
| — | |
| — | |
| 10350813 | |
| 0936252004 |
Property History
| DATE: | EVENT: | PRICE: | SOURCE: |
|---|---|---|---|
| 30 Jun, 2009 | Sold | $240,000 | MRED MLS |
| 31 May, 2009 | Under contract | $250,000 | MRED MLS |
| — | Last price change | $299,900 | MRED MLS |
| 9 Jun, 2008 | Listed for sale | $339,900 | MRED MLS |
| 28 Jun, 2019 | Sold | $277,000 | MRED MLS |
| 27 Apr, 2019 | Under contract | $275,000 | MRED MLS |
| 20 Apr, 2019 | Listed for sale | $275,000 | MRED MLS |
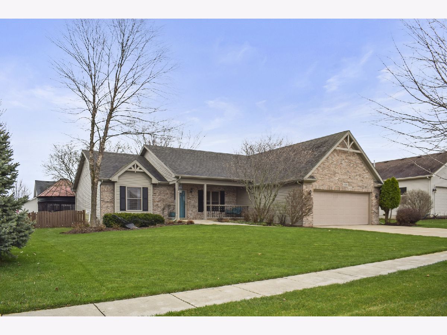
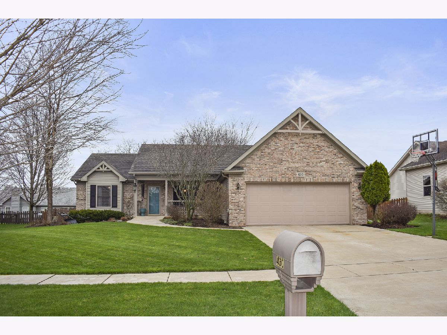
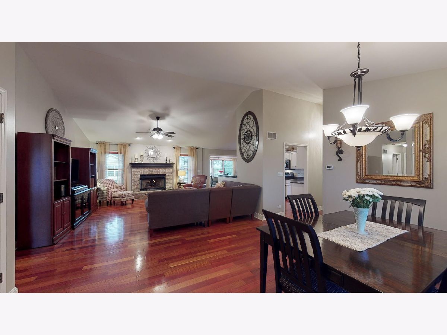
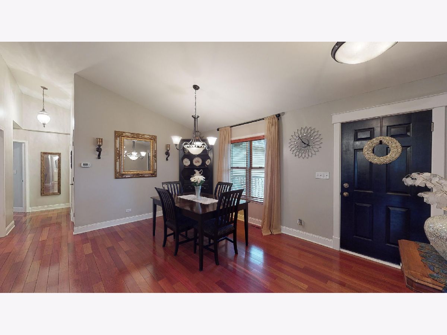
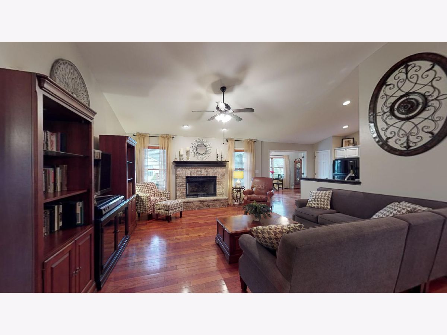
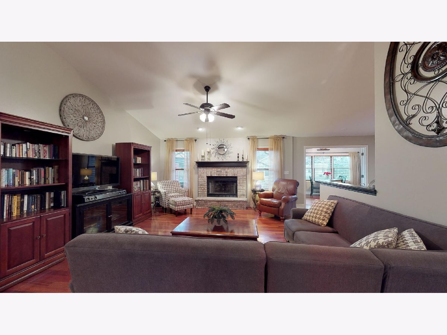
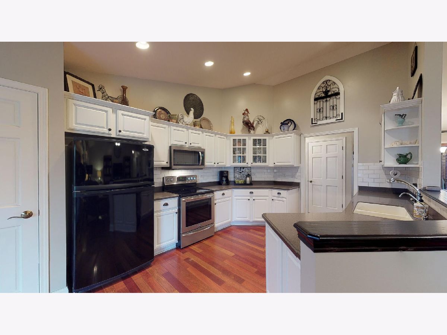
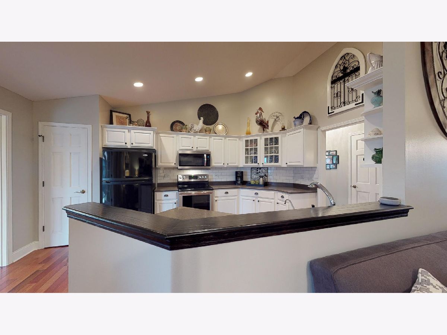
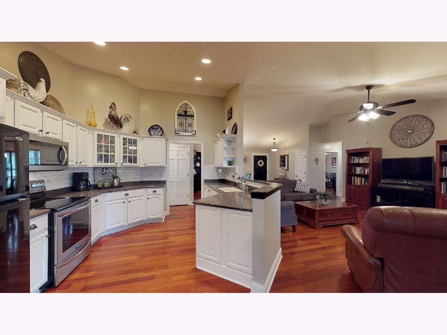
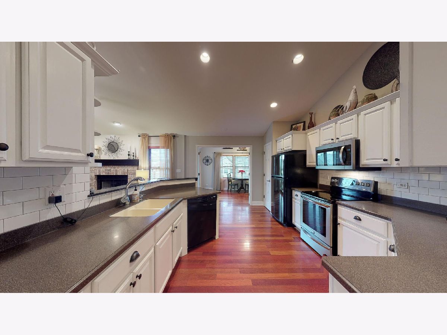
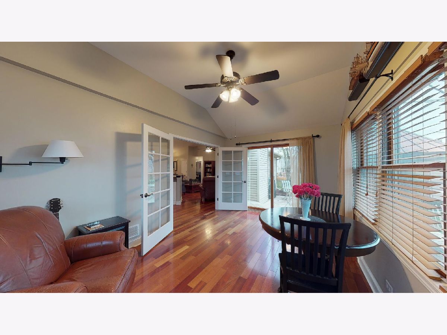
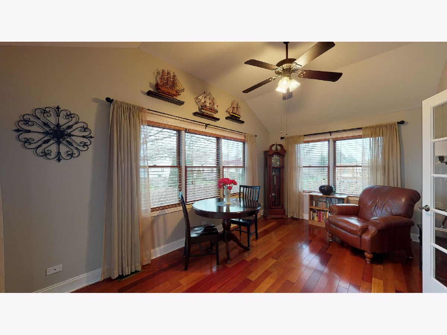
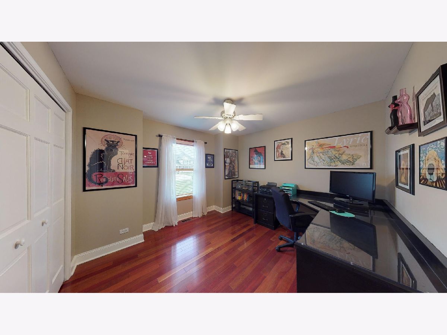
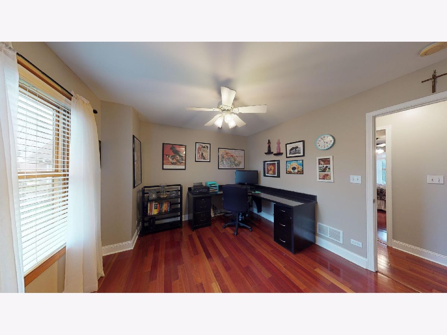
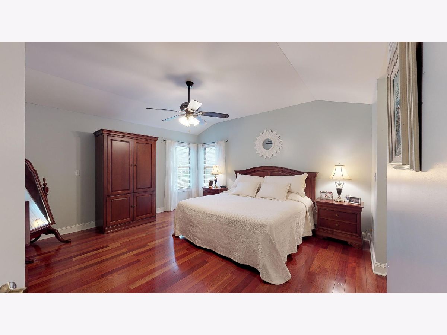
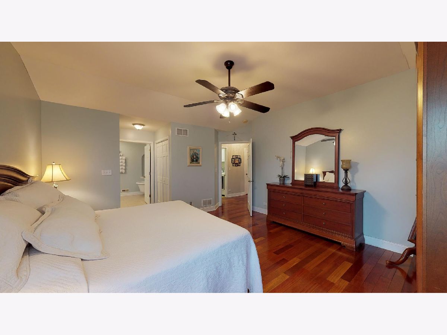
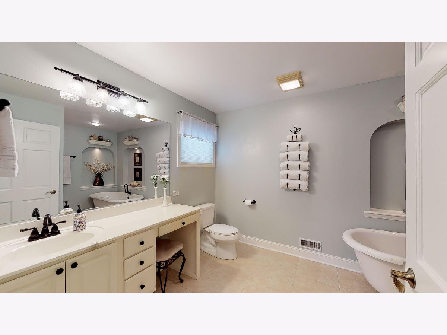
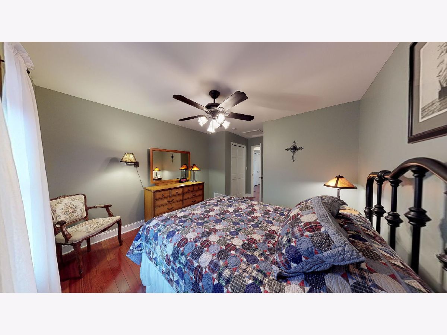
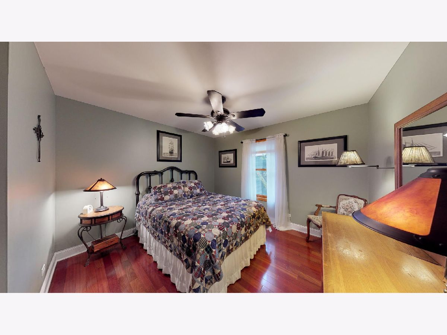
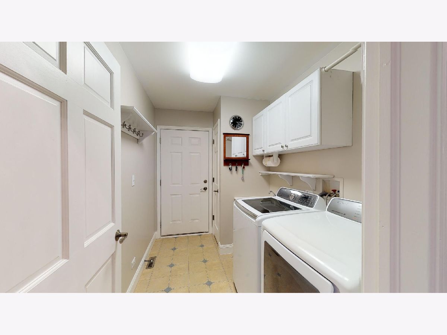
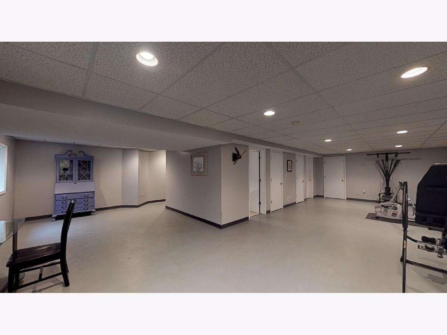
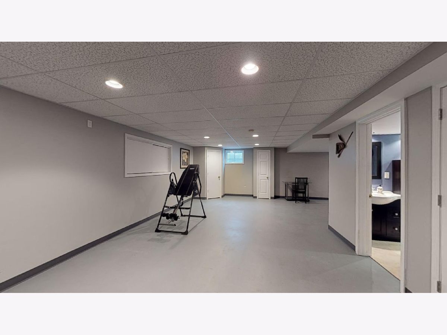
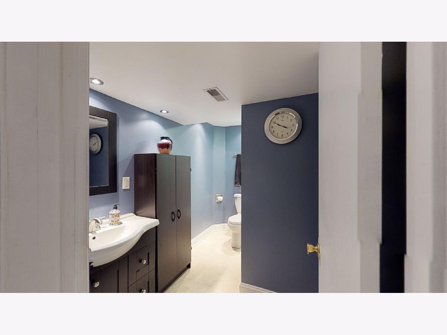
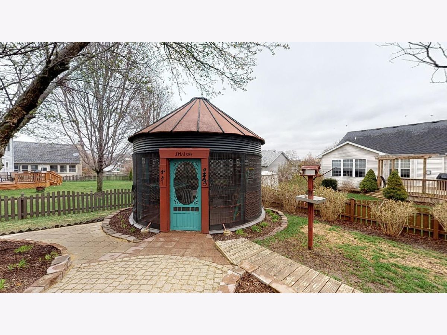
Room Specifics
Total Bedrooms: 3
Bedrooms Above Ground: 3
Bedrooms Below Ground: 0
Dimensions: —
Floor Type: —
Dimensions: —
Floor Type: —
Full Bathrooms: 3
Bathroom Amenities: Separate Shower,Soaking Tub
Bathroom in Basement: 1
Rooms: —
Basement Description: Partially Finished,Crawl,Egress Window
Other Specifics
| 2 | |
| — | |
| Concrete | |
| — | |
| — | |
| 84.02X125.03 | |
| Unfinished | |
| — | |
| — | |
| — | |
| Not in DB | |
| — | |
| — | |
| — | |
| — |
Tax History
| Year | Property Taxes |
|---|---|
| 2009 | $5,046 |
| 2019 | $6,212 |
Contact Agent
Nearby Similar Homes
Nearby Sold Comparables
Contact Agent
Listing Provided By
Coldwell Banker Real Estate Group

