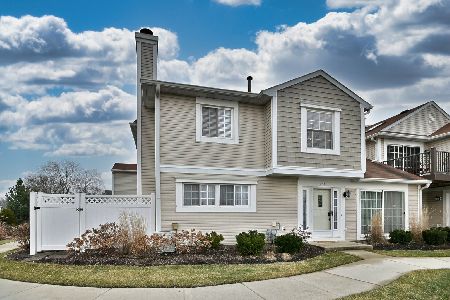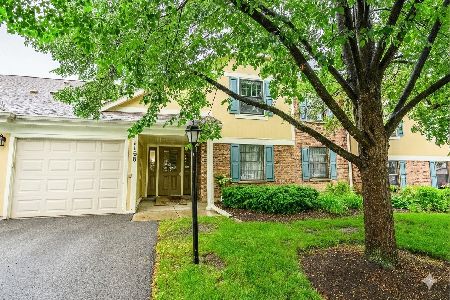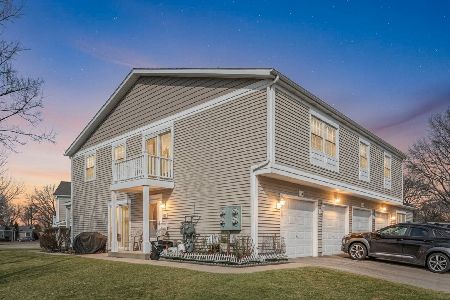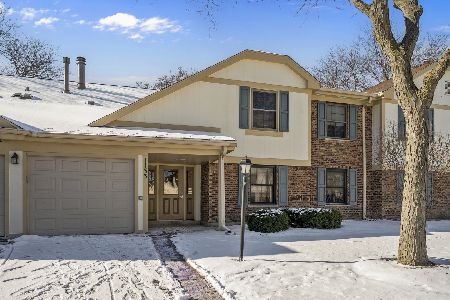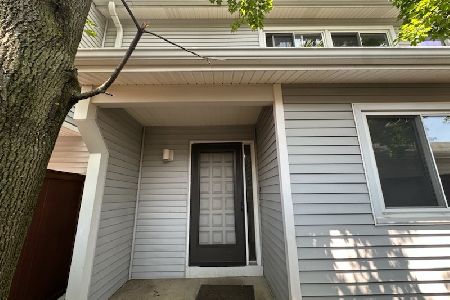423 Hazelwood Terrace, Buffalo Grove, Illinois 60089
$225,000
|
Sold
|
|
| Status: | Closed |
| Sqft: | 1,569 |
| Cost/Sqft: | $159 |
| Beds: | 2 |
| Baths: | 3 |
| Year Built: | 1977 |
| Property Taxes: | $5,296 |
| Days On Market: | 2404 |
| Lot Size: | 0,00 |
Description
Beautiful end-unit two-story townhome in Buffalo Grove's perfectly situated Ridgewood subdivision! With multiple spaces to enjoy outside & so much space within, this home has so much to offer! The foyer leads you to a private home office with large windows overlooking the courtyard and a convenient first-floor powder room. Great kitchen with space for an eating area flows into the L-shaped dining room. The open concept living room w/ sliders to the concrete patio is spacious and bright. Upstairs, two bedrooms have been combined to create a luxurious master suite with room for a sitting area, a walk-in closet, and a private ensuite bath. 2nd bedroom is a princess suite with its own walk-in closet and ensuite bath. Full finished basement has a wet bar and plenty of room for a ping-pong or pool table! Basement laundry with sink and extra storage. Backyard patio is perfect for grilling out and dining al fresco. Located in the renowned 102/125 school districts close to shopping & dining!
Property Specifics
| Condos/Townhomes | |
| 2 | |
| — | |
| 1977 | |
| Full | |
| END UNIT | |
| No | |
| — |
| Lake | |
| Ridgewood | |
| 250 / Monthly | |
| Insurance,Exterior Maintenance,Lawn Care,Scavenger | |
| Lake Michigan,Public | |
| Public Sewer | |
| 10457510 | |
| 15334010710000 |
Nearby Schools
| NAME: | DISTRICT: | DISTANCE: | |
|---|---|---|---|
|
Grade School
Earl Pritchett School |
102 | — | |
|
Middle School
Aptakisic Junior High School |
102 | Not in DB | |
|
High School
Adlai E Stevenson High School |
125 | Not in DB | |
Property History
| DATE: | EVENT: | PRICE: | SOURCE: |
|---|---|---|---|
| 13 Nov, 2019 | Sold | $225,000 | MRED MLS |
| 30 Sep, 2019 | Under contract | $249,900 | MRED MLS |
| — | Last price change | $264,900 | MRED MLS |
| 1 Aug, 2019 | Listed for sale | $279,000 | MRED MLS |
Room Specifics
Total Bedrooms: 2
Bedrooms Above Ground: 2
Bedrooms Below Ground: 0
Dimensions: —
Floor Type: Carpet
Full Bathrooms: 3
Bathroom Amenities: Separate Shower
Bathroom in Basement: 0
Rooms: Office,Foyer,Walk In Closet
Basement Description: Finished
Other Specifics
| 2 | |
| Concrete Perimeter | |
| Asphalt | |
| Deck, Patio, Storms/Screens, End Unit | |
| Common Grounds,Cul-De-Sac,Landscaped,Mature Trees | |
| COMMON | |
| — | |
| Full | |
| Hardwood Floors, Laundry Hook-Up in Unit, Walk-In Closet(s) | |
| Range, Microwave, Dishwasher, Refrigerator, Washer, Dryer | |
| Not in DB | |
| — | |
| — | |
| Bike Room/Bike Trails | |
| — |
Tax History
| Year | Property Taxes |
|---|---|
| 2019 | $5,296 |
Contact Agent
Nearby Similar Homes
Nearby Sold Comparables
Contact Agent
Listing Provided By
RE/MAX Suburban

