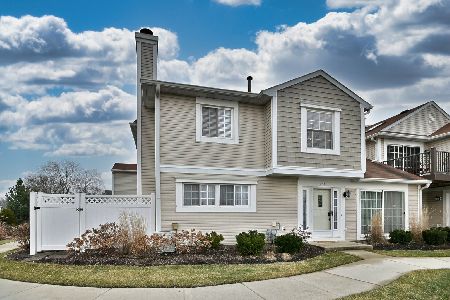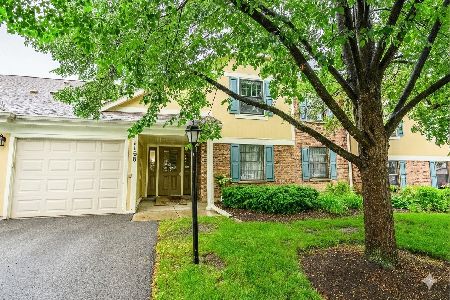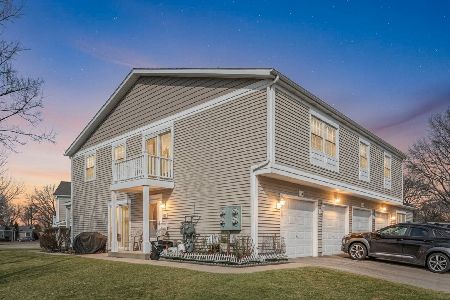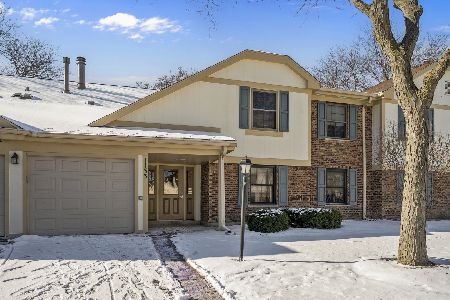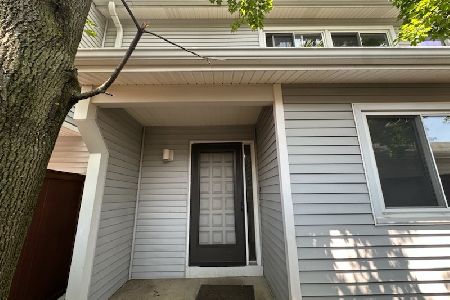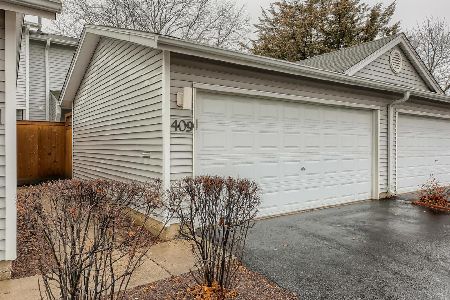427 Hazelwood Terrace, Buffalo Grove, Illinois 60089
$274,000
|
Sold
|
|
| Status: | Closed |
| Sqft: | 2,350 |
| Cost/Sqft: | $117 |
| Beds: | 3 |
| Baths: | 4 |
| Year Built: | 1977 |
| Property Taxes: | $5,757 |
| Days On Market: | 2349 |
| Lot Size: | 0,00 |
Description
Inside & out, this Ridgewood townhome has it all! Designed around the way busy families thrive, this home offers the convenience of a home office/playroom, main level powder room & a finished basement rec room. The pristine white kitchen offers space for an eating area, newer stainless steel appliances, & a pass-thru window to the playroom so you can watch the kids play while you cook. Inviting living room w/ patio access & L-shaped dining room are great spaces for entertaining or casual living. Upstairs, the large master suite has dual closets & an ensuite bath with a newer vanity and a separate shower. Two bedrooms share a full bath w/ tile shower/tub combo. Downstairs, the finished basement features a generous rec room, full bath w/ separate shower & laundry room. Enjoy your morning coffee in your private courtyard or grill out on your back patio! Detached 2-car garage. The perfect location in award-winning districts 102/125 close to parks, shopping, dining, interstate access & more!
Property Specifics
| Condos/Townhomes | |
| 2 | |
| — | |
| 1977 | |
| Full | |
| — | |
| No | |
| — |
| Lake | |
| Ridgewood | |
| 250 / Monthly | |
| Insurance,Exterior Maintenance,Lawn Care | |
| Lake Michigan,Public | |
| Public Sewer | |
| 10528936 | |
| 15334010690000 |
Nearby Schools
| NAME: | DISTRICT: | DISTANCE: | |
|---|---|---|---|
|
Grade School
Earl Pritchett School |
102 | — | |
|
Middle School
Aptakisic Junior High School |
102 | Not in DB | |
|
High School
Adlai E Stevenson High School |
125 | Not in DB | |
Property History
| DATE: | EVENT: | PRICE: | SOURCE: |
|---|---|---|---|
| 13 Dec, 2019 | Sold | $274,000 | MRED MLS |
| 23 Oct, 2019 | Under contract | $274,000 | MRED MLS |
| — | Last price change | $279,900 | MRED MLS |
| 25 Sep, 2019 | Listed for sale | $279,900 | MRED MLS |
Room Specifics
Total Bedrooms: 3
Bedrooms Above Ground: 3
Bedrooms Below Ground: 0
Dimensions: —
Floor Type: Carpet
Dimensions: —
Floor Type: Carpet
Full Bathrooms: 4
Bathroom Amenities: Separate Shower
Bathroom in Basement: 1
Rooms: Office,Recreation Room,Foyer
Basement Description: Finished
Other Specifics
| 2 | |
| Concrete Perimeter | |
| Asphalt | |
| Patio, Brick Paver Patio, Storms/Screens | |
| Cul-De-Sac,Landscaped,Mature Trees | |
| 22 X 101 X 22 X 101 | |
| — | |
| Full | |
| Wood Laminate Floors | |
| — | |
| Not in DB | |
| — | |
| — | |
| None | |
| — |
Tax History
| Year | Property Taxes |
|---|---|
| 2019 | $5,757 |
Contact Agent
Nearby Similar Homes
Nearby Sold Comparables
Contact Agent
Listing Provided By
RE/MAX Suburban

