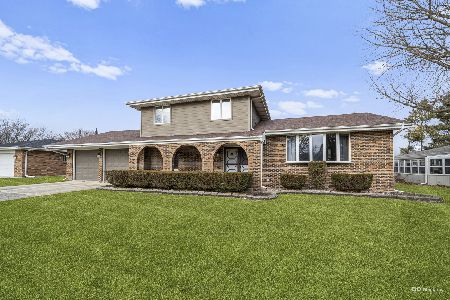423 Jean Street, Peotone, Illinois 60468
$270,000
|
Sold
|
|
| Status: | Closed |
| Sqft: | 2,500 |
| Cost/Sqft: | $128 |
| Beds: | 4 |
| Baths: | 3 |
| Year Built: | 2008 |
| Property Taxes: | $0 |
| Days On Market: | 6281 |
| Lot Size: | 0,25 |
Description
Welcome Home! Hdwd floors welcome you to this NEW 4 BR/2.1 BA home w/vaulted ceilings & 2-story foyer. Open floor plan w/sep LR, DR & Fam Rm w/gas frplc which opens into huge kit w/cherry cabinets, stainless appls. Enjoy the views from your Master Suite. Lg master bath w/separate shower & soaking tub. Why wait? This is what you've been waiting for. Subject to Lender Approval.
Property Specifics
| Single Family | |
| — | |
| Traditional | |
| 2008 | |
| Full | |
| — | |
| No | |
| 0.25 |
| Will | |
| Westgate Manor | |
| 0 / Not Applicable | |
| None | |
| Public | |
| Public Sewer | |
| 07016736 | |
| 20340502100000 |
Property History
| DATE: | EVENT: | PRICE: | SOURCE: |
|---|---|---|---|
| 26 Feb, 2009 | Sold | $270,000 | MRED MLS |
| 7 Feb, 2009 | Under contract | $319,000 | MRED MLS |
| 6 Sep, 2008 | Listed for sale | $319,000 | MRED MLS |
| 26 Feb, 2009 | Sold | $270,000 | MRED MLS |
| 6 Feb, 2009 | Under contract | $319,000 | MRED MLS |
| 12 Sep, 2008 | Listed for sale | $319,000 | MRED MLS |
Room Specifics
Total Bedrooms: 4
Bedrooms Above Ground: 4
Bedrooms Below Ground: 0
Dimensions: —
Floor Type: Carpet
Dimensions: —
Floor Type: Carpet
Dimensions: —
Floor Type: Carpet
Full Bathrooms: 3
Bathroom Amenities: Separate Shower,Double Sink
Bathroom in Basement: 0
Rooms: Breakfast Room,Foyer,Utility Room-1st Floor
Basement Description: Unfinished
Other Specifics
| 2 | |
| Concrete Perimeter | |
| Concrete | |
| — | |
| — | |
| 75X160X71X140 | |
| — | |
| Full | |
| Vaulted/Cathedral Ceilings | |
| Range, Microwave, Dishwasher, Refrigerator | |
| Not in DB | |
| — | |
| — | |
| — | |
| Gas Log |
Tax History
| Year | Property Taxes |
|---|
Contact Agent
Nearby Similar Homes
Nearby Sold Comparables
Contact Agent
Listing Provided By
RE/MAX 2000







