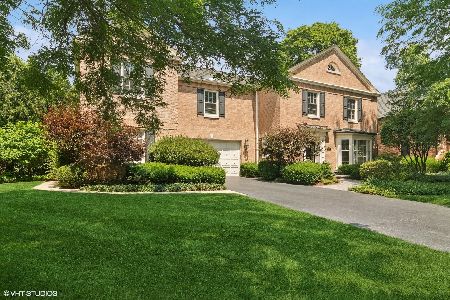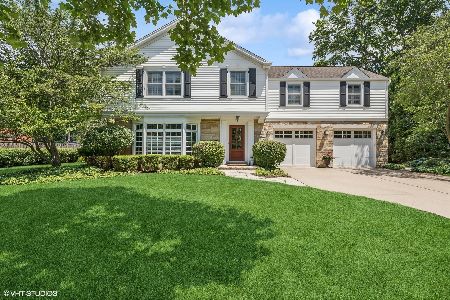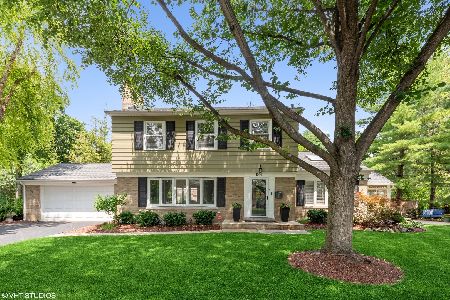423 Mayfair Road, Arlington Heights, Illinois 60005
$530,000
|
Sold
|
|
| Status: | Closed |
| Sqft: | 0 |
| Cost/Sqft: | — |
| Beds: | 3 |
| Baths: | 3 |
| Year Built: | 1939 |
| Property Taxes: | $11,860 |
| Days On Market: | 1961 |
| Lot Size: | 0,19 |
Description
This Beautiful Tackett home built in 1939 is located in the heart of Scarsdale. Gorgeous Art Deco details. This 3 bedroom/2.1 bath with 2 car garage and full basement has room to expand. 3 fireplaces -LR, FR, and Basement - Gorgeous Large corner lot. Award winning schools - Dryden Elementary, South Middle school (walking distance) & Prospect High School. A list of recent improvements include New windows in all areas except family room in 2009 Both Bathrooms upstairs redone in 2018 New Washer/dryer-2017 New Hot water heater-2020 Hvac-2006- has been maintained with 2x/year service Roof -partial replacement over patio in 2017 - roof redone in 2001 Roof over garage redone in 2017 Electric upgraded in 2020 New garage doors 2020 All Patio pavers power washed & re sanded-2020 Trees trimmed -2020 Exclusions- ALL mirrors & fireplace screen in living room
Property Specifics
| Single Family | |
| — | |
| Other | |
| 1939 | |
| Full | |
| — | |
| No | |
| 0.19 |
| Cook | |
| Scarsdale | |
| — / Not Applicable | |
| None | |
| Lake Michigan,Public | |
| Public Sewer | |
| 10752919 | |
| 03321350090000 |
Nearby Schools
| NAME: | DISTRICT: | DISTANCE: | |
|---|---|---|---|
|
Grade School
Dryden Elementary School |
25 | — | |
|
Middle School
South Middle School |
25 | Not in DB | |
|
High School
Prospect High School |
214 | Not in DB | |
Property History
| DATE: | EVENT: | PRICE: | SOURCE: |
|---|---|---|---|
| 14 Aug, 2020 | Sold | $530,000 | MRED MLS |
| 23 Jul, 2020 | Under contract | $550,000 | MRED MLS |
| — | Last price change | $574,900 | MRED MLS |
| 19 Jun, 2020 | Listed for sale | $574,900 | MRED MLS |





























Room Specifics
Total Bedrooms: 3
Bedrooms Above Ground: 3
Bedrooms Below Ground: 0
Dimensions: —
Floor Type: Hardwood
Dimensions: —
Floor Type: Hardwood
Full Bathrooms: 3
Bathroom Amenities: Separate Shower,Double Sink
Bathroom in Basement: 0
Rooms: Recreation Room
Basement Description: Finished
Other Specifics
| 2 | |
| — | |
| Asphalt | |
| Patio, Porch, Brick Paver Patio, Storms/Screens | |
| Corner Lot,Landscaped,Mature Trees | |
| 70 X 101 X 40 X 27 X 130 | |
| — | |
| Full | |
| Hardwood Floors, Walk-In Closet(s) | |
| Microwave, Dishwasher, Refrigerator, Washer, Dryer, Cooktop, Built-In Oven | |
| Not in DB | |
| Park, Tennis Court(s), Curbs, Sidewalks, Street Lights, Street Paved | |
| — | |
| — | |
| Wood Burning, Gas Log |
Tax History
| Year | Property Taxes |
|---|---|
| 2020 | $11,860 |
Contact Agent
Nearby Similar Homes
Nearby Sold Comparables
Contact Agent
Listing Provided By
Corcoran Urban Real Estate











