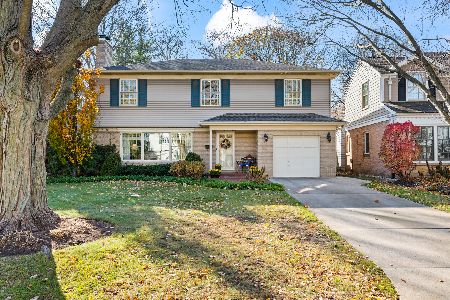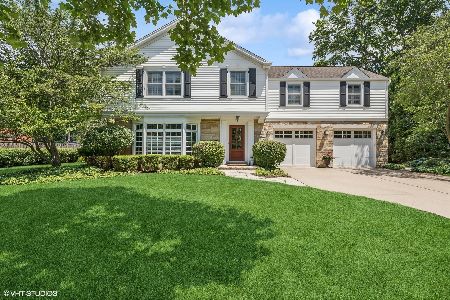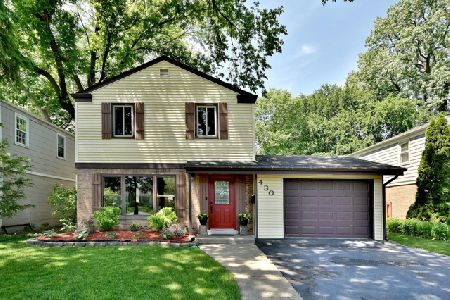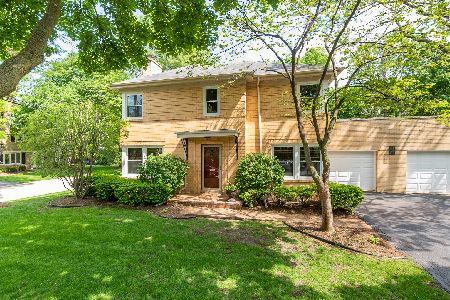501 Mayfair Road, Arlington Heights, Illinois 60005
$665,000
|
Sold
|
|
| Status: | Closed |
| Sqft: | 2,159 |
| Cost/Sqft: | $301 |
| Beds: | 3 |
| Baths: | 4 |
| Year Built: | 1953 |
| Property Taxes: | $10,250 |
| Days On Market: | 1632 |
| Lot Size: | 0,14 |
Description
Situated in the coveted Scarsdale neighborhood, this expanded two story colonial exudes timeless elegance. Designer renovation transformed this stunning residence to perfection in 2020. Quality craftsman finishes and meticulous attention to detail will greet you as you enter into this fully appointed floor plan. Breathtaking family room suited with vaulted ceilings, skylights and adjacent sun soaked indoor/outdoor all glass sliding door sunroom. Living room presents custom built in bookshelves, gas fireplace, and curved archway detail to spacious formal dining room. Generously sized bedrooms, upgraded bathrooms and custom closets installed in each room. The basement adorned with a stone gas fireplace and newly renovated powder room decorated in shiplap with handcrafted custom vanity. Updates to include: Complete custom kitchen (Wilson Hill Cabinetry), Calcutta quartz countertops, new handcrafted backsplash, all new Kitchen Aid stainless steel appliances and professional vent-a-hood exhaust system. Entire home professionally painted, updated trim work through the first floor, Graber wood blinds installed and custom curtains. Refinished hardwood floors, new upgraded lighting throughout, all galvanized plumbing has been replaced with copper. Thermo-tru door installed for access to garage. Chimney flute lined in stainless steel, upgraded electrical panel (200 amp) and cedar privacy fence was installed all across the backyard. Professionally designed landscaping (Lurvey), new planting, walkways, LED lighting, and custom walkway across the back of the home. One of a kind location, minutes to everything that Arlington Heights has to offer!
Property Specifics
| Single Family | |
| — | |
| Colonial | |
| 1953 | |
| Full | |
| — | |
| No | |
| 0.14 |
| Cook | |
| Scarsdale | |
| — / Not Applicable | |
| None | |
| Lake Michigan | |
| Public Sewer | |
| 11139665 | |
| 03321360090000 |
Nearby Schools
| NAME: | DISTRICT: | DISTANCE: | |
|---|---|---|---|
|
Grade School
Dryden Elementary School |
25 | — | |
|
Middle School
South Middle School |
25 | Not in DB | |
|
High School
Prospect High School |
214 | Not in DB | |
Property History
| DATE: | EVENT: | PRICE: | SOURCE: |
|---|---|---|---|
| 27 Aug, 2007 | Sold | $559,900 | MRED MLS |
| 13 Jul, 2007 | Under contract | $559,900 | MRED MLS |
| 26 Jun, 2007 | Listed for sale | $559,900 | MRED MLS |
| 1 Aug, 2019 | Sold | $532,000 | MRED MLS |
| 2 Jul, 2019 | Under contract | $564,900 | MRED MLS |
| 12 Jun, 2019 | Listed for sale | $564,900 | MRED MLS |
| 25 Aug, 2021 | Sold | $665,000 | MRED MLS |
| 30 Jun, 2021 | Under contract | $649,700 | MRED MLS |
| 29 Jun, 2021 | Listed for sale | $649,700 | MRED MLS |
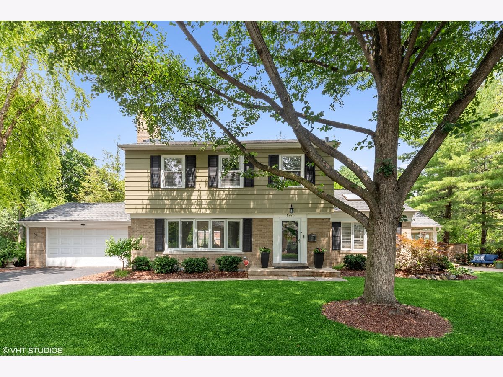
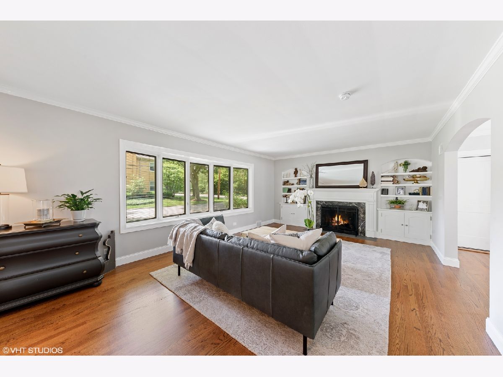
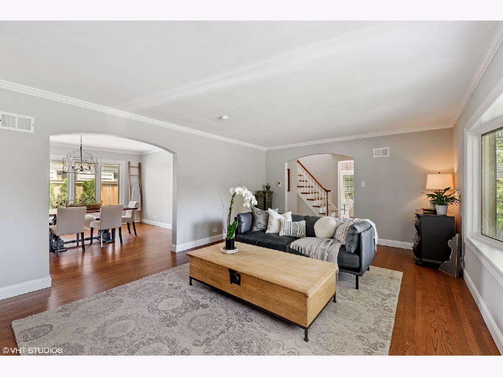
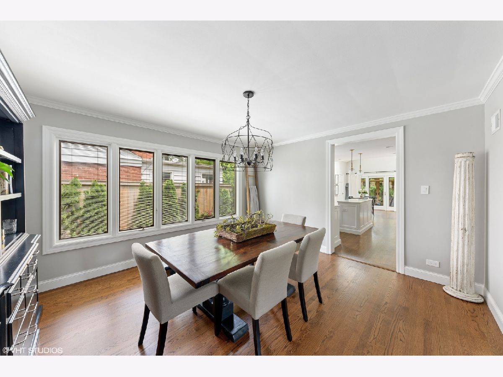
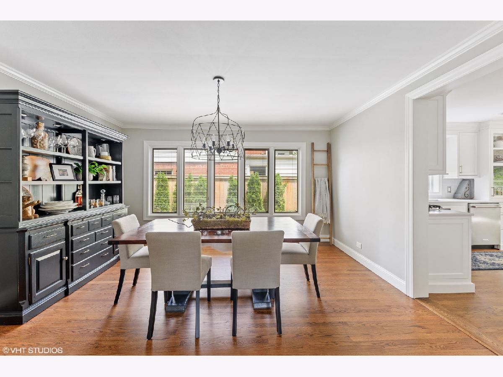
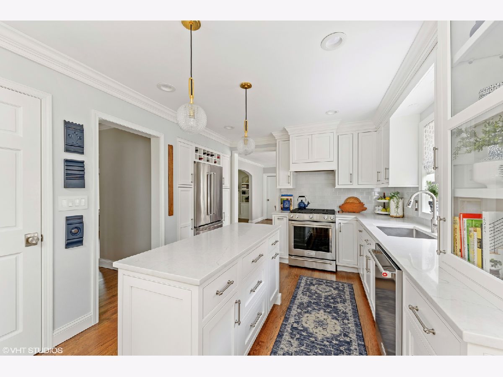
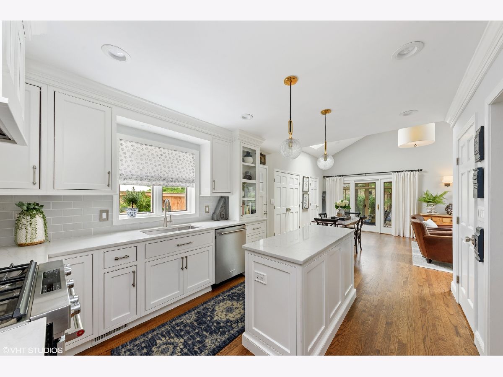
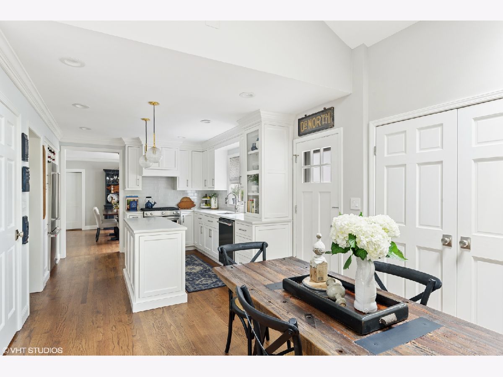
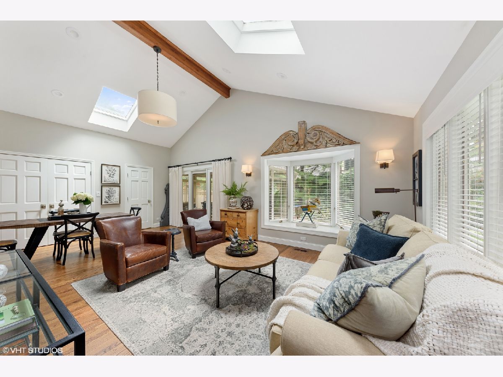
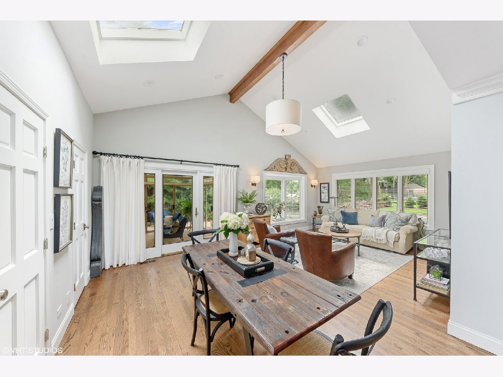
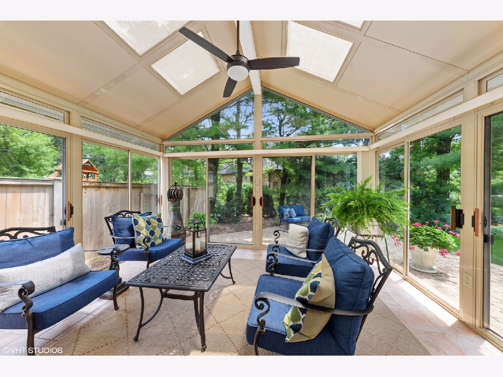
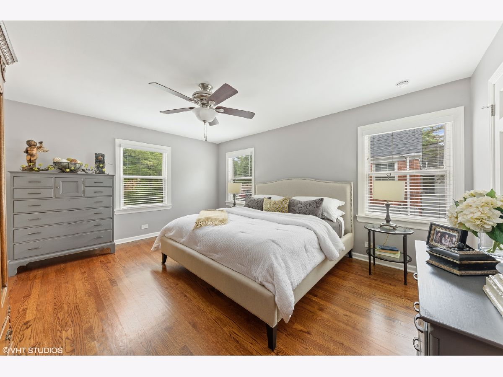
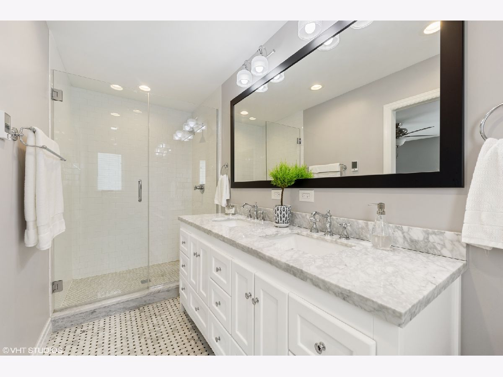
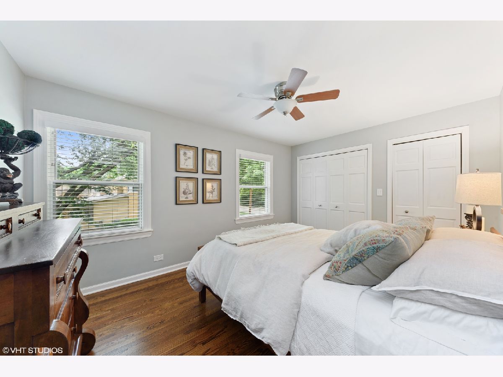
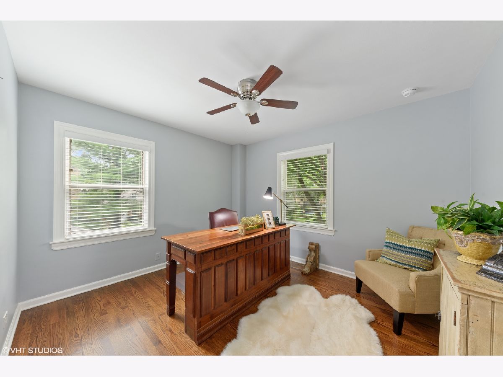
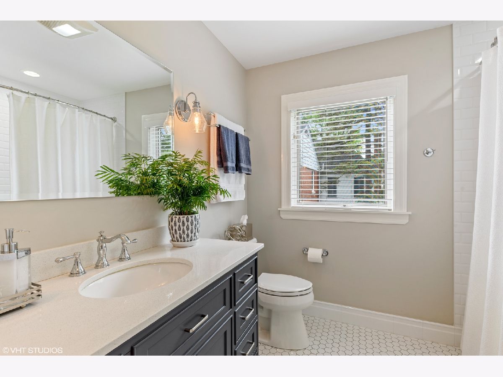
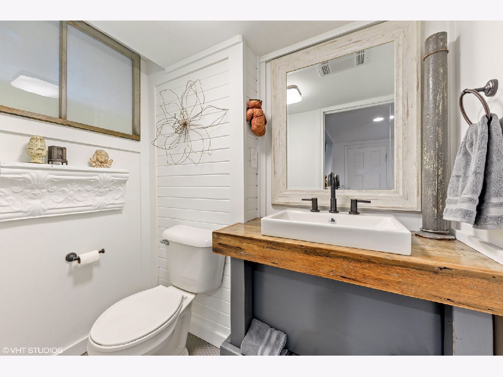
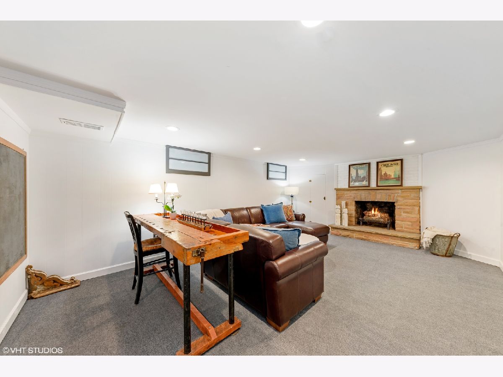
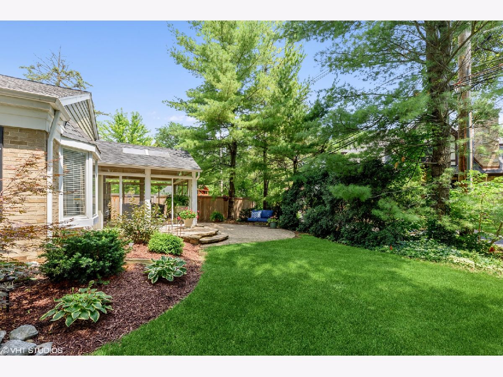
Room Specifics
Total Bedrooms: 3
Bedrooms Above Ground: 3
Bedrooms Below Ground: 0
Dimensions: —
Floor Type: Carpet
Dimensions: —
Floor Type: Carpet
Full Bathrooms: 4
Bathroom Amenities: Double Sink
Bathroom in Basement: 1
Rooms: Foyer,Sun Room,Recreation Room,Utility Room-1st Floor
Basement Description: Finished,Crawl
Other Specifics
| 2 | |
| Concrete Perimeter | |
| Asphalt | |
| Porch Screened, Brick Paver Patio, Storms/Screens | |
| Corner Lot | |
| 50X130 | |
| — | |
| Full | |
| Vaulted/Cathedral Ceilings, Skylight(s), Hardwood Floors, Walk-In Closet(s) | |
| Double Oven, Microwave, Dishwasher, Refrigerator, Washer, Dryer, Disposal, Stainless Steel Appliance(s), Cooktop | |
| Not in DB | |
| — | |
| — | |
| — | |
| Gas Log |
Tax History
| Year | Property Taxes |
|---|---|
| 2007 | $7,098 |
| 2019 | $13,543 |
| 2021 | $10,250 |
Contact Agent
Nearby Similar Homes
Nearby Sold Comparables
Contact Agent
Listing Provided By
@properties

