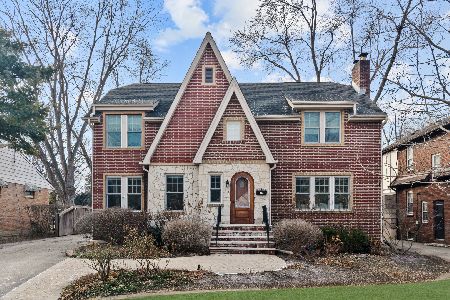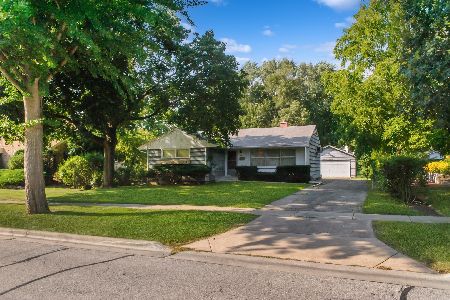423 Mckinley Avenue, Libertyville, Illinois 60048
$440,000
|
Sold
|
|
| Status: | Closed |
| Sqft: | 3,100 |
| Cost/Sqft: | $161 |
| Beds: | 3 |
| Baths: | 4 |
| Year Built: | 1930 |
| Property Taxes: | $13,412 |
| Days On Market: | 6364 |
| Lot Size: | 0,00 |
Description
CONTINUE TO SHOW!SHORT SALE!200K Below Appraisal!Nestled right in the heart of Libertyville!Arched entry way in liv & din rms w/brick fp & dual built-in windowed cabs!Den w/French doors from foyer. Grmt eat-in kit w/maple cabs,c-island, granite surf,bay wndw & sldr!2-stry vaulted fam rm w/vol wndws, r-lighting & separate staircase! Mstr w/wic & lux ba w/dual sep vanities & jac tub.Gst brs & huge loft share hall ba
Property Specifics
| Single Family | |
| — | |
| French Provincial | |
| 1930 | |
| Full | |
| CUSTOM | |
| No | |
| 0 |
| Lake | |
| — | |
| 0 / Not Applicable | |
| None | |
| Lake Michigan,Public | |
| Public Sewer | |
| 07031032 | |
| 11211140040000 |
Nearby Schools
| NAME: | DISTRICT: | DISTANCE: | |
|---|---|---|---|
|
High School
Libertyville High School |
128 | Not in DB | |
Property History
| DATE: | EVENT: | PRICE: | SOURCE: |
|---|---|---|---|
| 3 Jun, 2009 | Sold | $440,000 | MRED MLS |
| 23 Mar, 2009 | Under contract | $500,000 | MRED MLS |
| — | Last price change | $550,000 | MRED MLS |
| 23 Sep, 2008 | Listed for sale | $550,000 | MRED MLS |
| 24 Jan, 2017 | Sold | $561,000 | MRED MLS |
| 17 Dec, 2016 | Under contract | $609,000 | MRED MLS |
| — | Last price change | $645,000 | MRED MLS |
| 19 Aug, 2016 | Listed for sale | $684,900 | MRED MLS |
| 15 Mar, 2021 | Sold | $749,000 | MRED MLS |
| 10 Feb, 2021 | Under contract | $749,000 | MRED MLS |
| 1 Feb, 2021 | Listed for sale | $749,000 | MRED MLS |
| 17 Mar, 2022 | Sold | $875,000 | MRED MLS |
| 8 Feb, 2022 | Under contract | $849,000 | MRED MLS |
| 7 Feb, 2022 | Listed for sale | $849,000 | MRED MLS |
| 4 Apr, 2025 | Sold | $1,006,500 | MRED MLS |
| 25 Feb, 2025 | Under contract | $949,000 | MRED MLS |
| 22 Feb, 2025 | Listed for sale | $949,000 | MRED MLS |
Room Specifics
Total Bedrooms: 3
Bedrooms Above Ground: 3
Bedrooms Below Ground: 0
Dimensions: —
Floor Type: Carpet
Dimensions: —
Floor Type: Carpet
Full Bathrooms: 4
Bathroom Amenities: Whirlpool,Separate Shower,Double Sink
Bathroom in Basement: 0
Rooms: Den,Eating Area,Foyer,Gallery,Loft,Recreation Room,Utility Room-1st Floor,Workshop
Basement Description: —
Other Specifics
| 2 | |
| Concrete Perimeter | |
| Asphalt | |
| — | |
| Landscaped | |
| 75X200 | |
| Unfinished | |
| Full | |
| Vaulted/Cathedral Ceilings, First Floor Bedroom | |
| Disposal | |
| Not in DB | |
| Sidewalks, Street Lights, Street Paved | |
| — | |
| — | |
| Wood Burning, Electric, Gas Log, Gas Starter |
Tax History
| Year | Property Taxes |
|---|---|
| 2009 | $13,412 |
| 2017 | $18,376 |
| 2021 | $18,812 |
| 2022 | $19,292 |
| 2025 | $20,016 |
Contact Agent
Nearby Similar Homes
Nearby Sold Comparables
Contact Agent
Listing Provided By
Keller Williams Premier Realty













