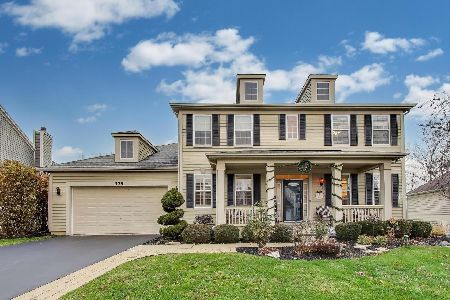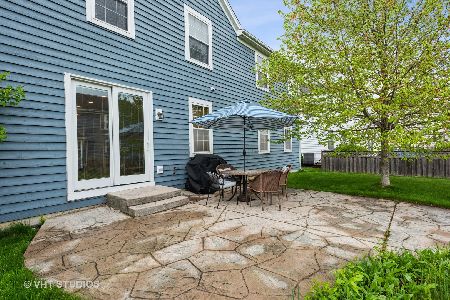423 Mooresfield Street, Elgin, Illinois 60124
$315,000
|
Sold
|
|
| Status: | Closed |
| Sqft: | 3,601 |
| Cost/Sqft: | $83 |
| Beds: | 3 |
| Baths: | 3 |
| Year Built: | 2005 |
| Property Taxes: | $8,177 |
| Days On Market: | 1901 |
| Lot Size: | 0,24 |
Description
Here it is, the BEST value in desirable Providence Subdivision! This extremely well-kept home is just waiting for your final touches to make it your own. Terrific floorplan with many options, living room can easily be converted into office space, separate dining room leads into kitchen with oak cabinets and subway tile backsplash. Eat-in area with sliding glass doors, custom blinds and transom window overlooks awesome yard! The home is situated on a corner lot and is fully fenced, professionally landscaped, and has a concrete patio, a perfect entertaining area. Family room with wood-burning fireplace and decorative marble surround will be a cozy and welcoming spot to hang out this fall and winter. Large 1st floor laundry/mudroom with cabinets attached to 2-car garage. Master suite with walk-in closet and private bath includes dual sink, soaker tub and separate shower. Additional 2 spacious bedrooms on 2nd level with loft area, ideal extra space for school or craft room. Full basement, partially finished with 4th bedroom or rec room includes 2nd fireplace (electric), butler's pantry, and plenty of storage space or workout area. Looking for outdoor entertainment? Right around the corner is Heritage Park with pavillon, playground, basketball and tennis courts, baseball field, and open soccer field! Highly regarded school district 301, near plenty of shops, restaurants and has easy access to I-90. Hidden gem, won't last!
Property Specifics
| Single Family | |
| — | |
| — | |
| 2005 | |
| Full | |
| — | |
| No | |
| 0.24 |
| Kane | |
| Providence | |
| 300 / Annual | |
| Other | |
| Public | |
| Public Sewer | |
| 10886944 | |
| 0619405001 |
Nearby Schools
| NAME: | DISTRICT: | DISTANCE: | |
|---|---|---|---|
|
Grade School
Prairie View Grade School |
301 | — | |
|
Middle School
Prairie Knolls Middle School |
301 | Not in DB | |
|
High School
Central High School |
301 | Not in DB | |
Property History
| DATE: | EVENT: | PRICE: | SOURCE: |
|---|---|---|---|
| 16 Nov, 2020 | Sold | $315,000 | MRED MLS |
| 30 Sep, 2020 | Under contract | $299,900 | MRED MLS |
| 30 Sep, 2020 | Listed for sale | $299,900 | MRED MLS |
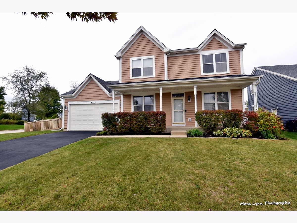
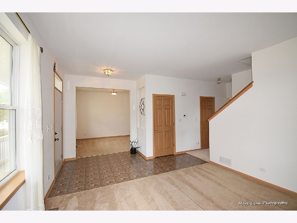
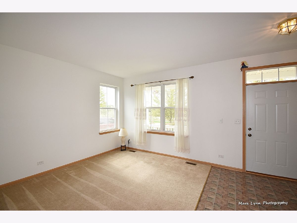
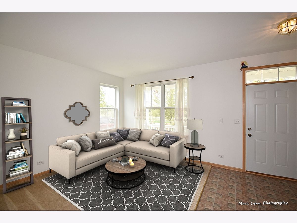
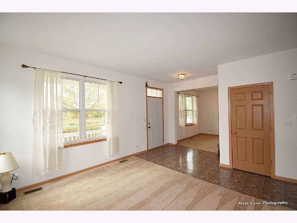
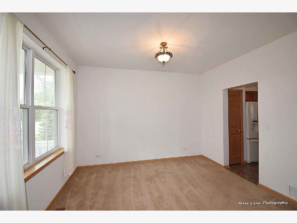
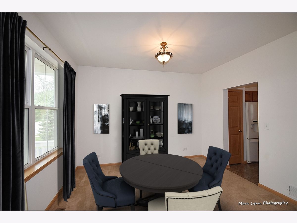
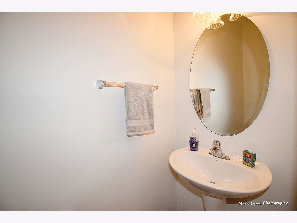
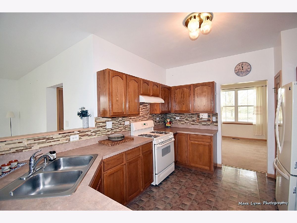
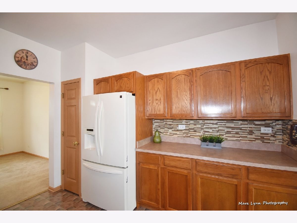
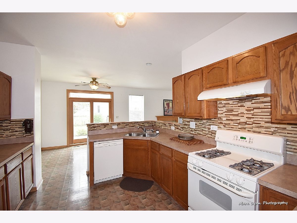
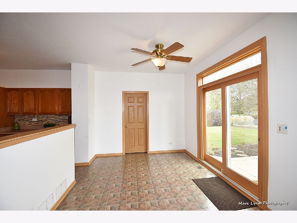
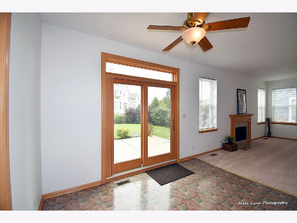
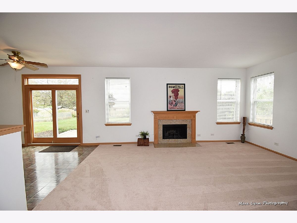
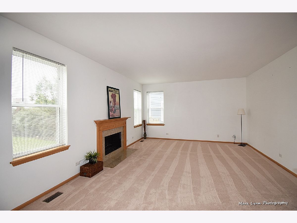
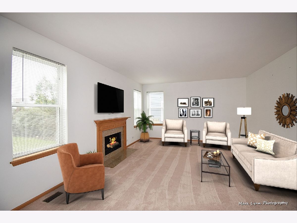
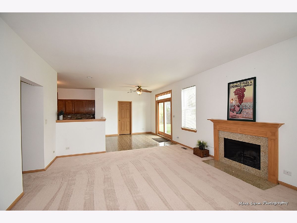
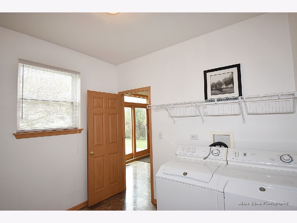
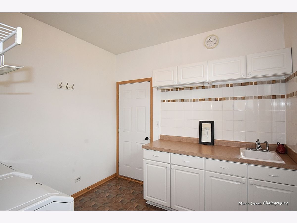
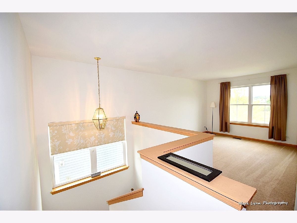
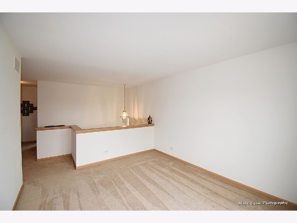
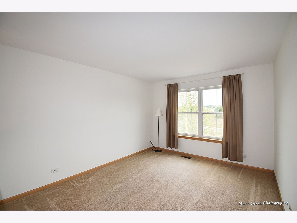
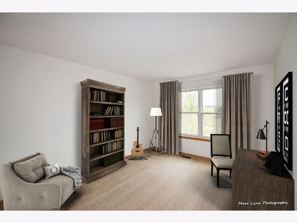
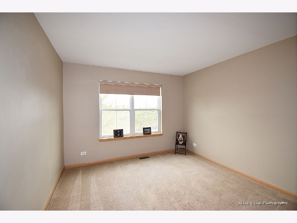
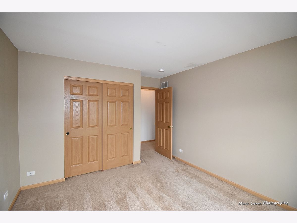
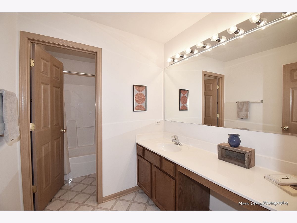
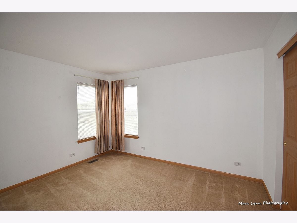
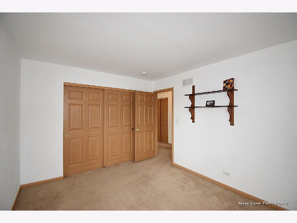
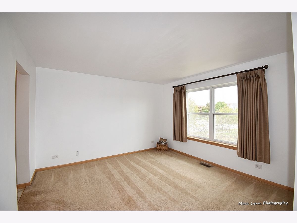
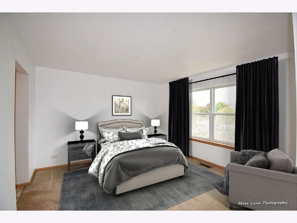
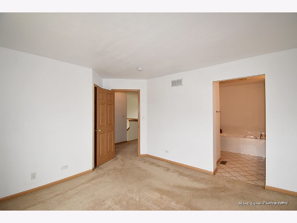
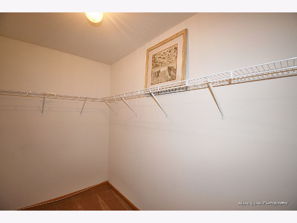
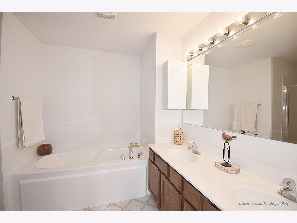
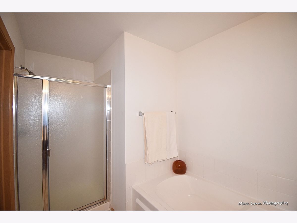
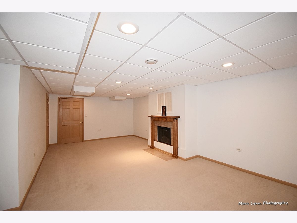
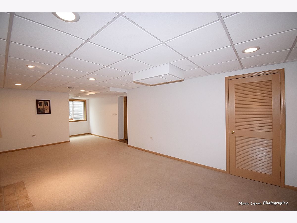
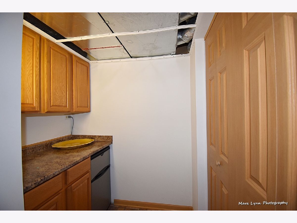
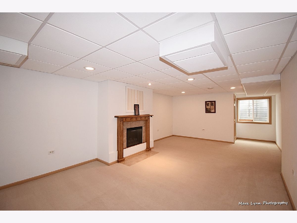
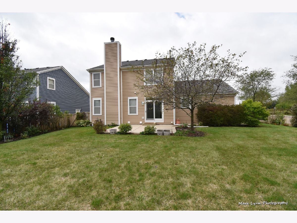
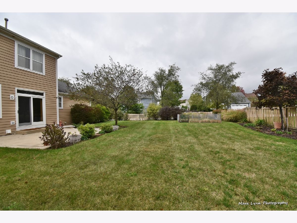
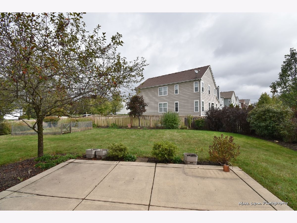
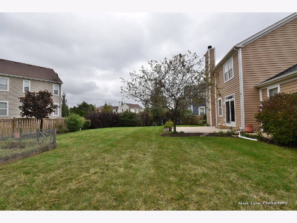
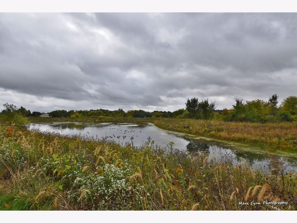
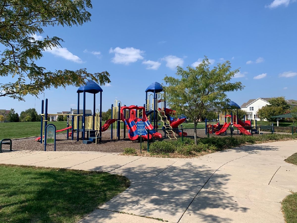
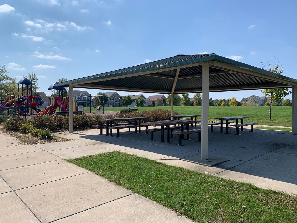
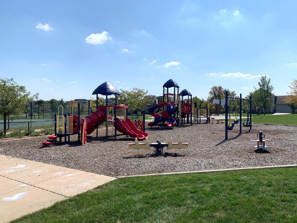
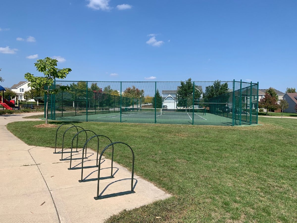
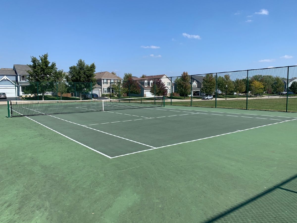
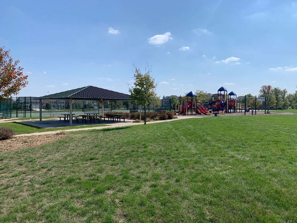
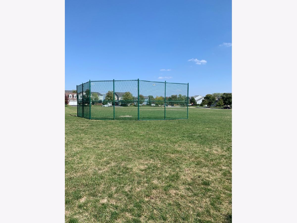
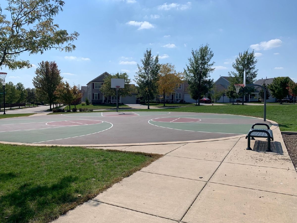
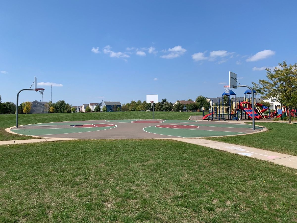
Room Specifics
Total Bedrooms: 4
Bedrooms Above Ground: 3
Bedrooms Below Ground: 1
Dimensions: —
Floor Type: Carpet
Dimensions: —
Floor Type: Carpet
Dimensions: —
Floor Type: Carpet
Full Bathrooms: 3
Bathroom Amenities: —
Bathroom in Basement: 0
Rooms: Eating Area,Loft,Storage
Basement Description: Partially Finished
Other Specifics
| 2 | |
| — | |
| Asphalt | |
| — | |
| — | |
| 85X125 | |
| — | |
| Full | |
| Bar-Dry, First Floor Laundry, Walk-In Closet(s), Separate Dining Room | |
| Range, Dishwasher, Refrigerator, Washer, Dryer, Range Hood | |
| Not in DB | |
| Park, Tennis Court(s), Curbs, Sidewalks, Street Lights, Street Paved | |
| — | |
| — | |
| Wood Burning, Gas Starter |
Tax History
| Year | Property Taxes |
|---|---|
| 2020 | $8,177 |
Contact Agent
Nearby Sold Comparables
Contact Agent
Listing Provided By
REMAX All Pro - St Charles

