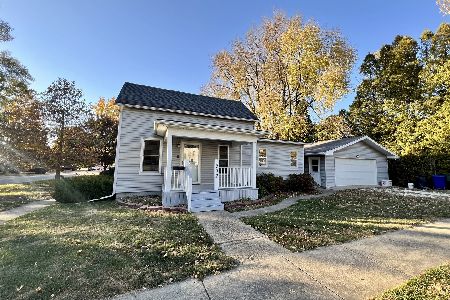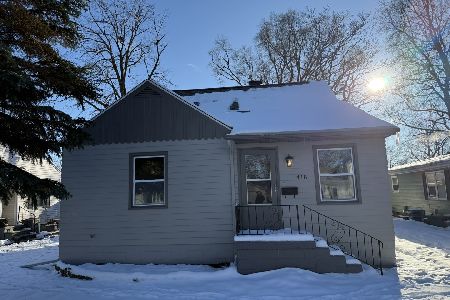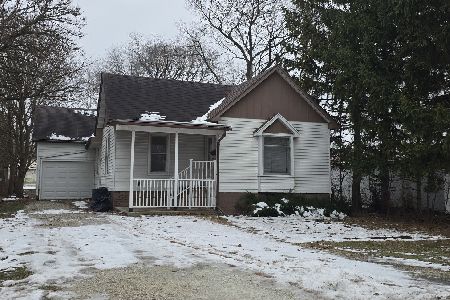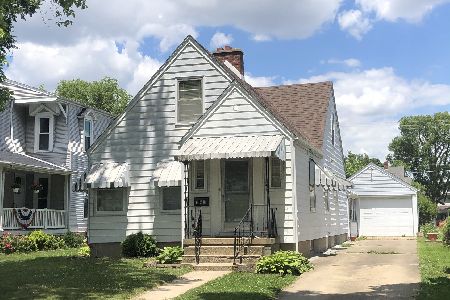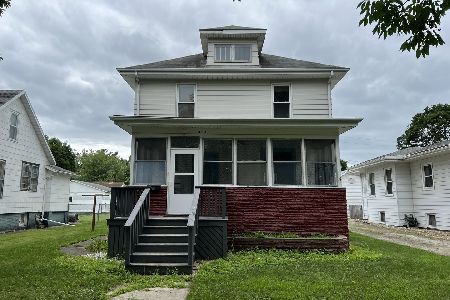423 Pells Street, Paxton, Illinois 60957
$135,900
|
Sold
|
|
| Status: | Closed |
| Sqft: | 1,819 |
| Cost/Sqft: | $77 |
| Beds: | 3 |
| Baths: | 2 |
| Year Built: | 1928 |
| Property Taxes: | $3,295 |
| Days On Market: | 2205 |
| Lot Size: | 0,00 |
Description
Don't let this one go by without stopping to take a look. Brick home on double lot (100x165). Enter through the front doors to an extra large living room area. Please remove your shoes as new carpet has recently been added. Enclosed porch or sunroom off of the living room area. Kitchen cabinetry was updated a few years ago. Want your bedroom on the main level; we have it here. Full bath on both levels. Laundry chute on main level. Enjoy all the extra space on the upper level. Recent upgrades were Roof (approximately four years old); concrete patio; furnace and central air (approximately one year old) Separate area for laundry area; storage room; and spacious room in basement area. This area has just been given a fresh coat of paint. Sump pump was upgraded around the the time furnace/air installed. Water softener is owned; but being sold as is. Two car detached garage. There is an alley behind the home with a couple extra spots to park your vehicle. Extra lot to the east belongs to this home. Owner has enjoyed home for many many years and hope you will enjoy for many years to come. There is no home owner exemption at this time on this home. Your new address awaits. Welcome home.
Property Specifics
| Single Family | |
| — | |
| — | |
| 1928 | |
| Full | |
| — | |
| No | |
| — |
| Ford | |
| — | |
| — / Not Applicable | |
| None | |
| Public | |
| Public Sewer | |
| 10604629 | |
| 11140838201000 |
Nearby Schools
| NAME: | DISTRICT: | DISTANCE: | |
|---|---|---|---|
|
Grade School
Clara Peterson Elementary School |
10 | — | |
|
Middle School
Pbl Junior High School |
10 | Not in DB | |
|
High School
Pbl High School |
10 | Not in DB | |
Property History
| DATE: | EVENT: | PRICE: | SOURCE: |
|---|---|---|---|
| 7 Apr, 2020 | Sold | $135,900 | MRED MLS |
| 26 Feb, 2020 | Under contract | $139,900 | MRED MLS |
| 7 Jan, 2020 | Listed for sale | $139,900 | MRED MLS |
Room Specifics
Total Bedrooms: 3
Bedrooms Above Ground: 3
Bedrooms Below Ground: 0
Dimensions: —
Floor Type: Carpet
Dimensions: —
Floor Type: Carpet
Full Bathrooms: 2
Bathroom Amenities: —
Bathroom in Basement: 0
Rooms: Enclosed Porch
Basement Description: Unfinished
Other Specifics
| 2 | |
| — | |
| — | |
| — | |
| — | |
| 100 X 165 | |
| — | |
| None | |
| — | |
| — | |
| Not in DB | |
| — | |
| — | |
| — | |
| — |
Tax History
| Year | Property Taxes |
|---|---|
| 2020 | $3,295 |
Contact Agent
Nearby Similar Homes
Nearby Sold Comparables
Contact Agent
Listing Provided By
Coldwell Banker The R.E. Group


