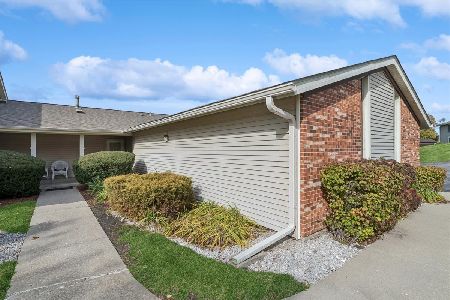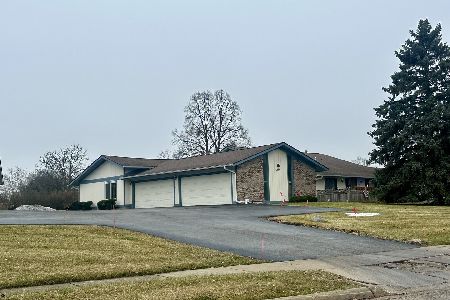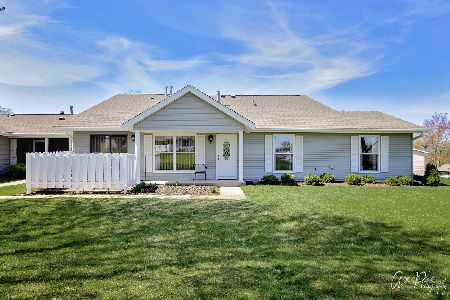423 Thornwood Drive, Mchenry, Illinois 60050
$65,420
|
Sold
|
|
| Status: | Closed |
| Sqft: | 1,152 |
| Cost/Sqft: | $58 |
| Beds: | 2 |
| Baths: | 2 |
| Year Built: | 1978 |
| Property Taxes: | $2,368 |
| Days On Market: | 5411 |
| Lot Size: | 0,00 |
Description
This Ranch home is like a breath of fresh air. CERTIFIED SMART HOME SMART HOMES STANDS FOR:S=CERTIFIED STAGED HOME. M=MARKETED WITH A CERTIFIED HOME WARRANTY. A=APPRAISAL BY A CERTIFIED PRICING SPECIALIST. R=RELIABLE. THE HOME HAS ALREADY BEEN INSPECTED BY A CERTIFIED HOME INSPECTOR. T=YOU'RE WORKING WITH A TRUSTED REALTOR. Green views from all windows and the patio is waiting for your spring touches.
Property Specifics
| Condos/Townhomes | |
| — | |
| — | |
| 1978 | |
| None | |
| — | |
| No | |
| — |
| Mc Henry | |
| Waters Edge | |
| 173 / Monthly | |
| Water,Insurance,Exterior Maintenance,Lawn Care,Snow Removal | |
| Public | |
| Public Sewer | |
| 07762194 | |
| 0933279109 |
Nearby Schools
| NAME: | DISTRICT: | DISTANCE: | |
|---|---|---|---|
|
Grade School
Riverwood Elementary School |
15 | — | |
|
Middle School
Parkland Middle School |
15 | Not in DB | |
|
High School
Mchenry High School-west Campus |
156 | Not in DB | |
Property History
| DATE: | EVENT: | PRICE: | SOURCE: |
|---|---|---|---|
| 14 Mar, 2012 | Sold | $65,420 | MRED MLS |
| 26 Jan, 2012 | Under contract | $66,900 | MRED MLS |
| — | Last price change | $75,000 | MRED MLS |
| 24 Mar, 2011 | Listed for sale | $84,500 | MRED MLS |
| 17 May, 2019 | Sold | $130,000 | MRED MLS |
| 27 Apr, 2019 | Under contract | $135,000 | MRED MLS |
| 25 Apr, 2019 | Listed for sale | $135,000 | MRED MLS |
Room Specifics
Total Bedrooms: 2
Bedrooms Above Ground: 2
Bedrooms Below Ground: 0
Dimensions: —
Floor Type: Carpet
Full Bathrooms: 2
Bathroom Amenities: —
Bathroom in Basement: 0
Rooms: Sitting Room,Foyer
Basement Description: None
Other Specifics
| 1 | |
| Concrete Perimeter | |
| Asphalt | |
| Patio, Cable Access | |
| Common Grounds | |
| COMMON | |
| — | |
| Full | |
| First Floor Bedroom, First Floor Laundry, First Floor Full Bath, Laundry Hook-Up in Unit | |
| Range, Refrigerator, Washer, Dryer | |
| Not in DB | |
| — | |
| — | |
| — | |
| Attached Fireplace Doors/Screen, Gas Starter |
Tax History
| Year | Property Taxes |
|---|---|
| 2012 | $2,368 |
| 2019 | $2,364 |
Contact Agent
Nearby Similar Homes
Nearby Sold Comparables
Contact Agent
Listing Provided By
RE/MAX Plaza







